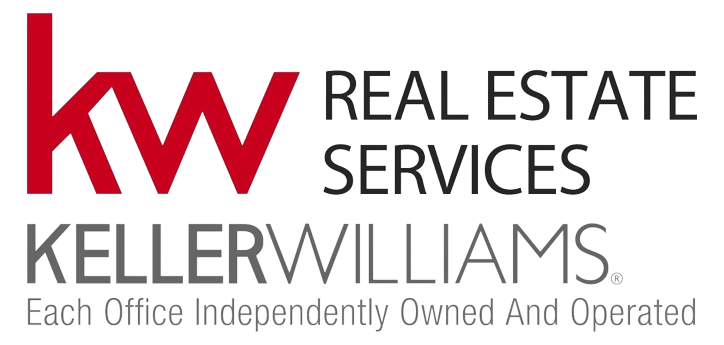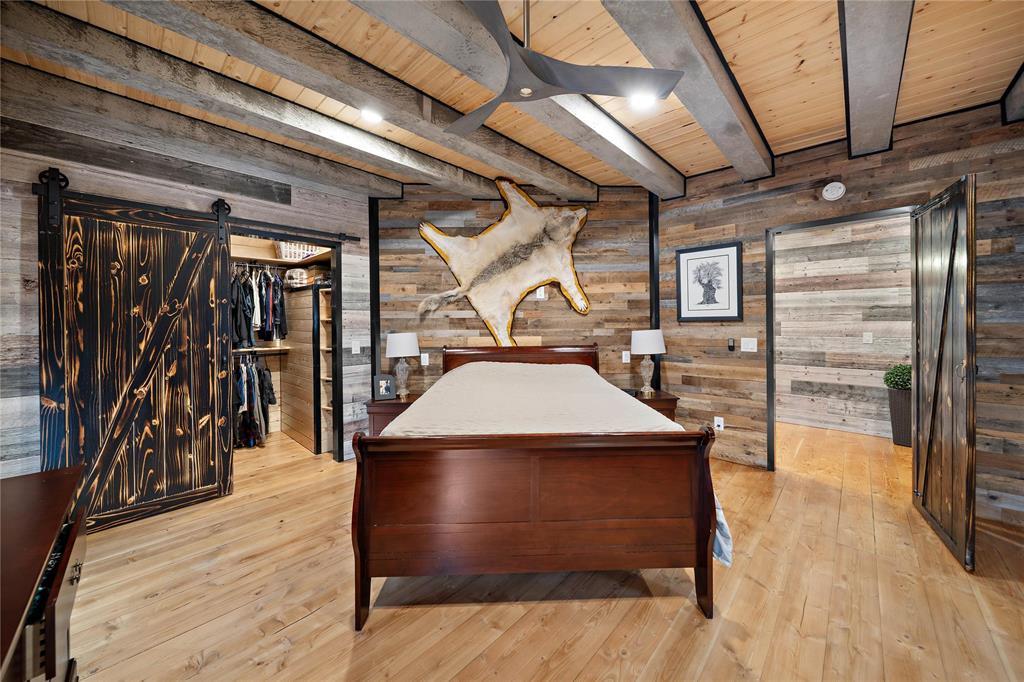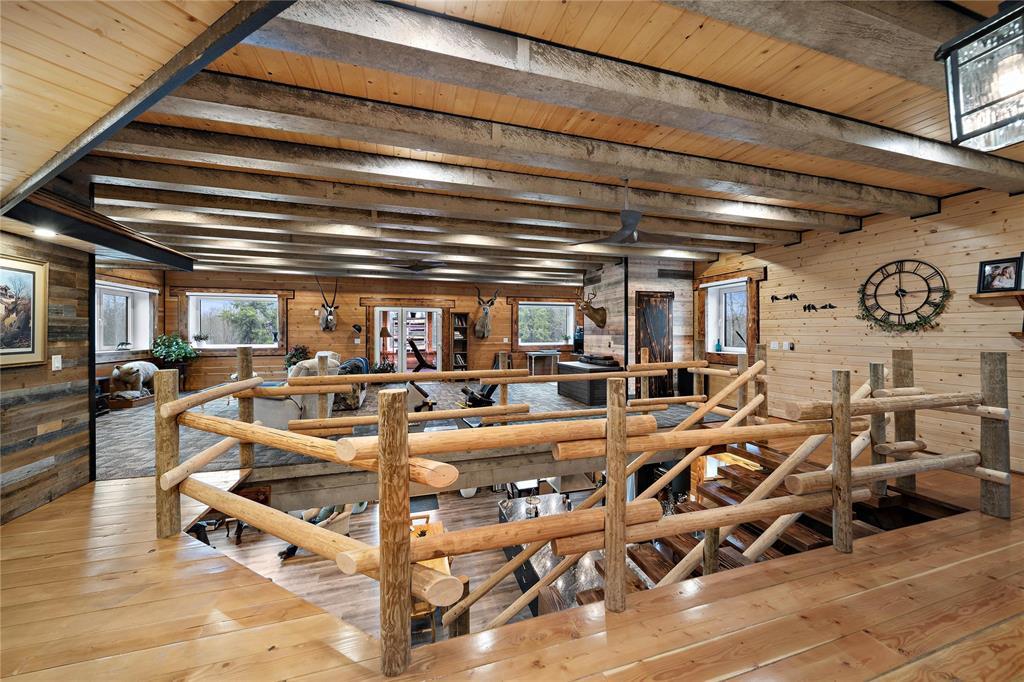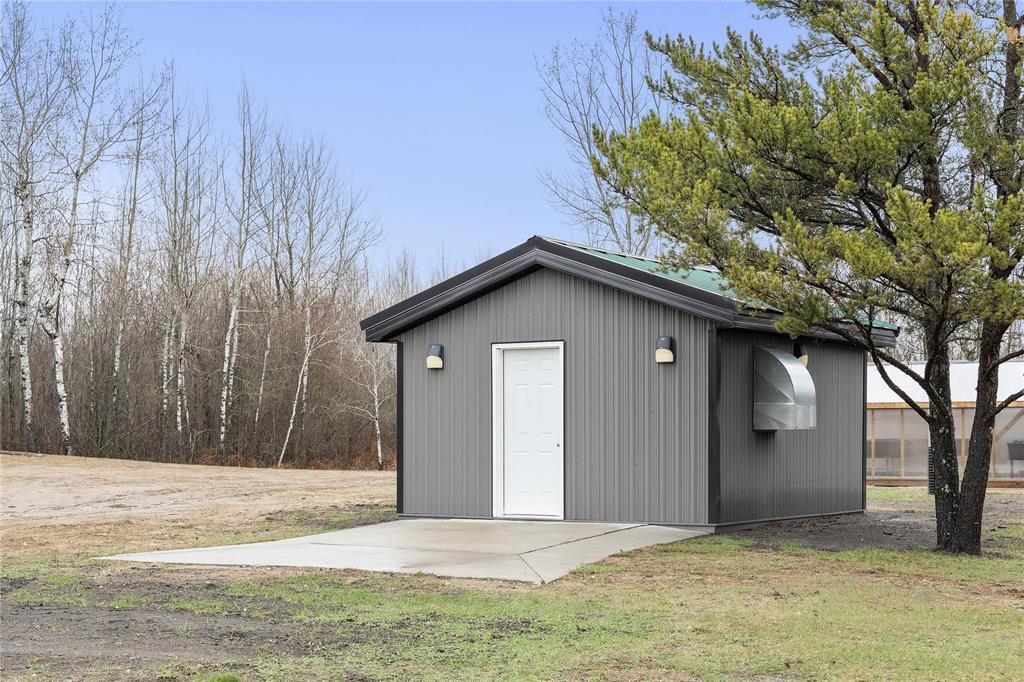3 Bedroom
3 Bathroom
3217 sqft
Hot Water, In Floor Heating
Acreage
Vegetable Garden
$1,249,900
R17//Piney Rm/Welcome to a truly unique home where craftsmanship and nature blend seamlessly! Set on 159.44 acres, this stunning 2 story home is built with incredible attention to detail and durability, featuring a solid concrete roof and beams that ensure lasting quality. Inside, the spacious layout boasts a large kitchen island perfect for entertaining, a sunroom filled with natural light, and countless other special features. The outdoors offer many amenities: a chicken coop and barn, a large garden ready for your green thumb, and a serene pond that invites relaxation. For the adventurers, explore 5 kms of quadding trails winding through the property! With four 30-amp camper hookups, one 50-amp hookup, and an outdoor shower and bathroom, this property is fully equipped for hosting friends and family. Whether you're looking for a homestead, a weekend retreat, this property has it all-and so much more! (id:57006)
Property Details
|
MLS® Number
|
202509190 |
|
Property Type
|
Single Family |
|
Neigbourhood
|
R17 |
|
Community Name
|
R17 |
|
Features
|
Private Setting, Treed, No Smoking Home, Country Residential, No Pet Home, Atrium/sunroom |
|
Structure
|
Greenhouse, Patio(s) |
Building
|
Bathroom Total
|
3 |
|
Bedrooms Total
|
3 |
|
Appliances
|
Dishwasher, Dryer, Garage Door Opener, Garage Door Opener Remote(s), Refrigerator, Stove, Washer, Window Coverings |
|
Constructed Date
|
2021 |
|
Flooring Type
|
Wall-to-wall Carpet, Vinyl, Wood |
|
Half Bath Total
|
1 |
|
Heating Fuel
|
Electric, Wood |
|
Heating Type
|
Hot Water, In Floor Heating |
|
Stories Total
|
2 |
|
Size Interior
|
3217 Sqft |
|
Type
|
House |
|
Utility Water
|
Well |
Parking
|
Detached Garage
|
|
|
Heated Garage
|
|
|
Other
|
|
Land
|
Acreage
|
Yes |
|
Landscape Features
|
Vegetable Garden |
|
Sewer
|
Septic Tank And Field |
|
Size Irregular
|
159.440 |
|
Size Total
|
159.44 Ac |
|
Size Total Text
|
159.44 Ac |
Rooms
| Level |
Type |
Length |
Width |
Dimensions |
|
Main Level |
Foyer |
13 ft ,9 in |
8 ft ,8 in |
13 ft ,9 in x 8 ft ,8 in |
|
Main Level |
Laundry Room |
6 ft ,9 in |
9 ft ,8 in |
6 ft ,9 in x 9 ft ,8 in |
|
Main Level |
Kitchen |
22 ft |
12 ft ,9 in |
22 ft x 12 ft ,9 in |
|
Main Level |
Living Room |
13 ft ,10 in |
18 ft |
13 ft ,10 in x 18 ft |
|
Main Level |
Storage |
5 ft ,10 in |
8 ft ,1 in |
5 ft ,10 in x 8 ft ,1 in |
|
Main Level |
Dining Room |
19 ft |
9 ft ,10 in |
19 ft x 9 ft ,10 in |
|
Main Level |
Bedroom |
12 ft ,7 in |
10 ft ,7 in |
12 ft ,7 in x 10 ft ,7 in |
|
Upper Level |
Sunroom |
13 ft ,8 in |
17 ft ,4 in |
13 ft ,8 in x 17 ft ,4 in |
|
Upper Level |
Great Room |
16 ft ,7 in |
19 ft ,7 in |
16 ft ,7 in x 19 ft ,7 in |
|
Upper Level |
Bedroom |
14 ft |
12 ft |
14 ft x 12 ft |
|
Upper Level |
Primary Bedroom |
14 ft ,7 in |
15 ft |
14 ft ,7 in x 15 ft |
https://www.realtor.ca/real-estate/28256829/9258-whitemouth-lake-road-piney-rm-r17




















































