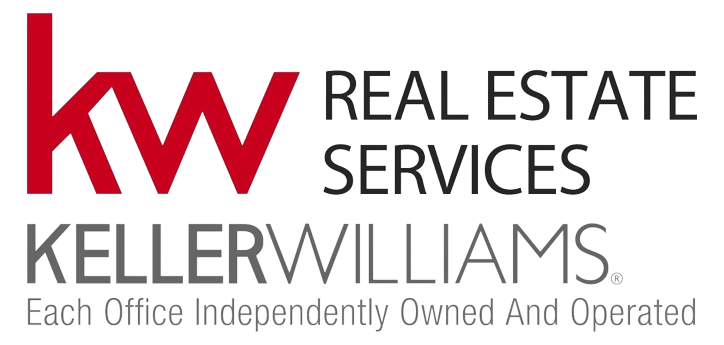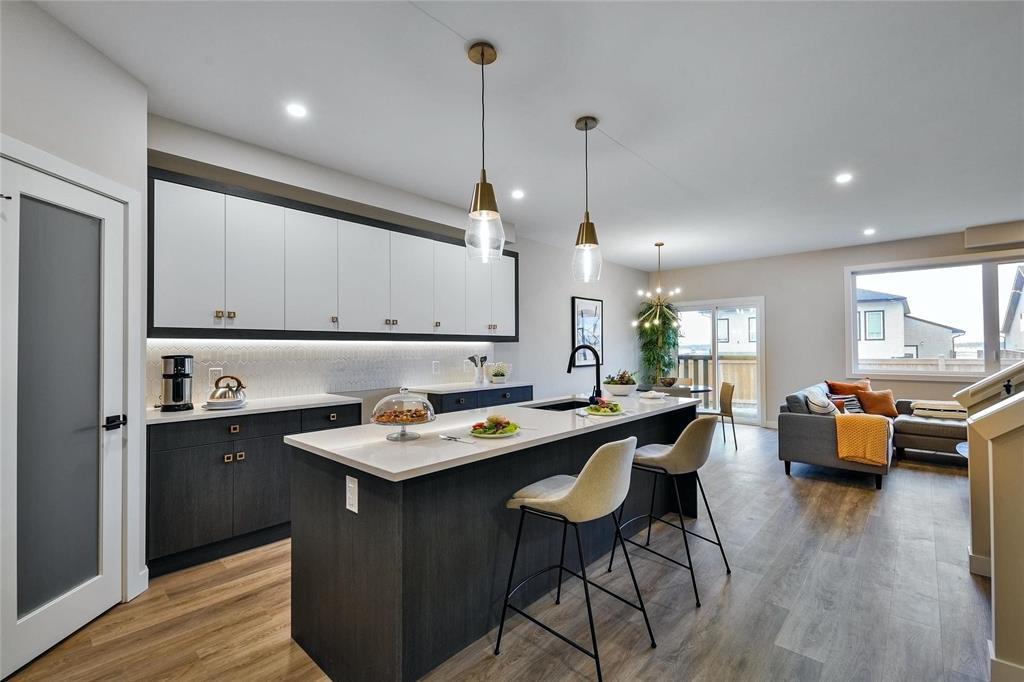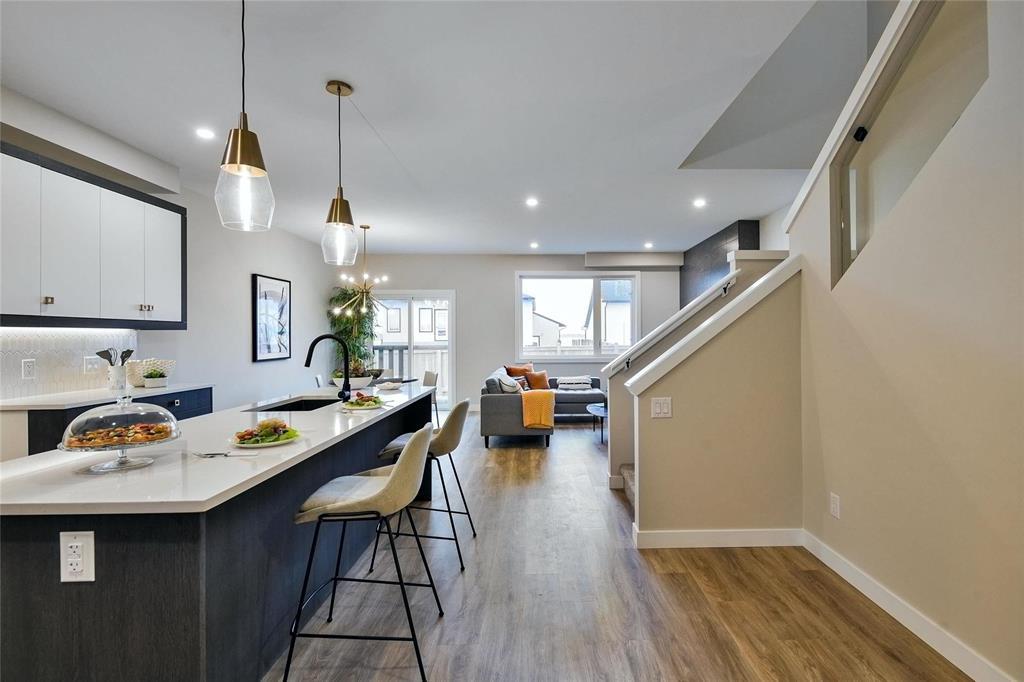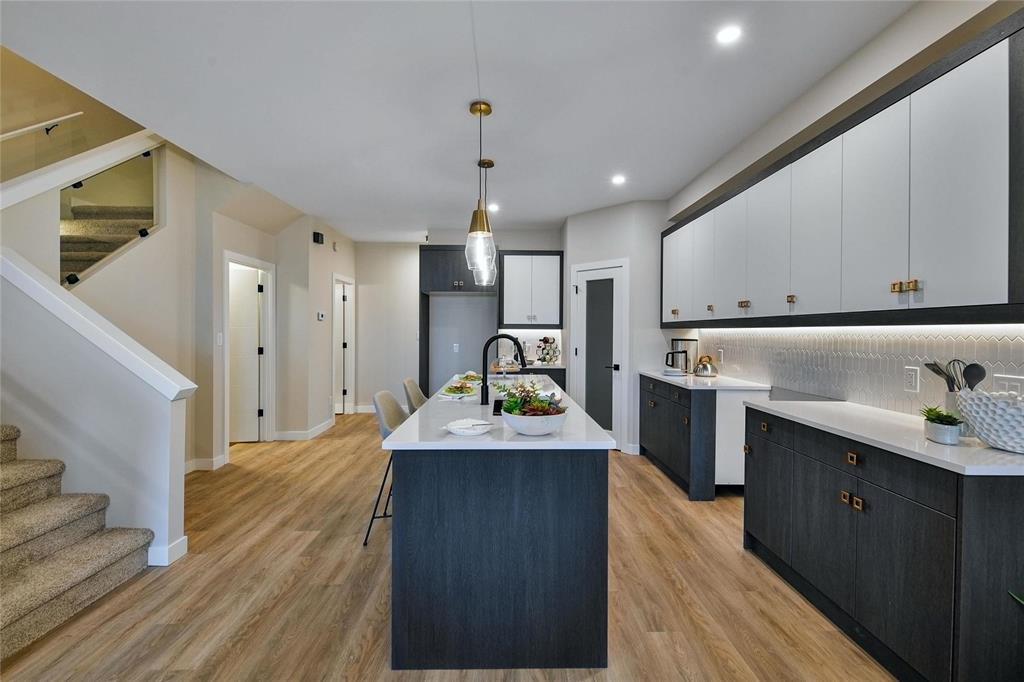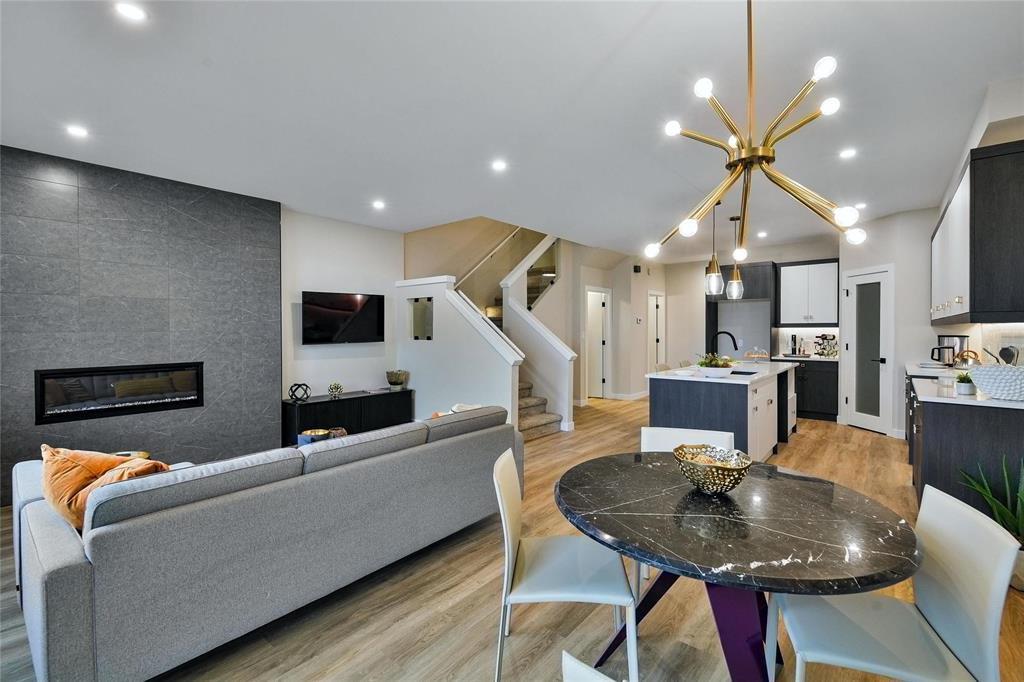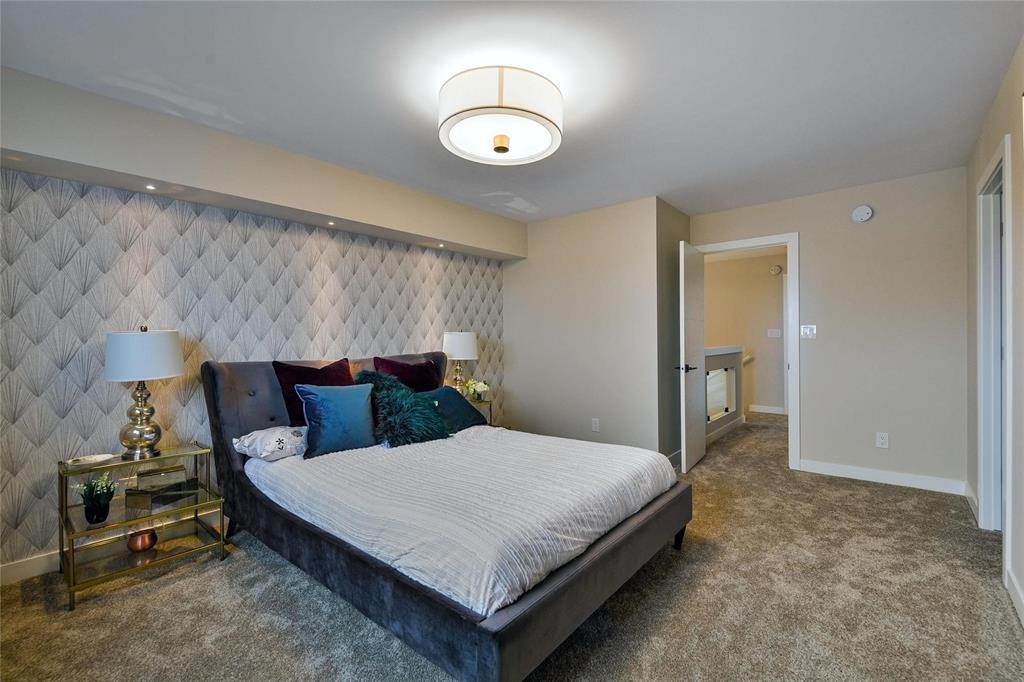3 Bedroom
3 Bathroom
1593 sqft
Fireplace
Heat Recovery Ventilation (Hrv), High-Efficiency Furnace, Forced Air
$424,900
R07//St Adolphe/This home is ready for its new owners! This 2 storey duplex home offers 1,593 sq ft of living space with stylish accents throughout. You are greeted by an open-concept layout that connects the spacious kitchen to the living and dining areas perfect for both entertaining and everyday living. The kitchen showcasing luxurious quartz countertops and a tiled back splash. This home boasts a stunning tiled entertainment wall with a built-in electric fireplace, creating a cozy and inviting atmosphere. The main floor further features a 2-pce bath and stair lighting that guides you upstairs. Upstairs, you will discover the serene primary bedroom with a spacious walk-in closet and a luxurious ensuite bath with a beautifully tiled shower. Completing the upper level are 2 additional bedrooms, a full bathroom, and a 2nd floor laundry. The Bonus is a Fully landscaped yard providing an ideal outdoor space for relaxation and gatherings. The attached single garage offers additional storage. (id:57006)
Property Details
|
MLS® Number
|
202427446 |
|
Property Type
|
Single Family |
|
Neigbourhood
|
Tourond Creek |
|
Community Name
|
Tourond Creek |
|
Amenities Near By
|
Playground |
|
Features
|
Low Maintenance Yard, Corner Site, Flat Site, Paved Lane, Closet Organizers, Exterior Walls- 2x6", Sump Pump |
Building
|
Bathroom Total
|
3 |
|
Bedrooms Total
|
3 |
|
Appliances
|
Garage Door Opener, Garage Door Opener Remote(s) |
|
Constructed Date
|
2023 |
|
Fire Protection
|
Smoke Detectors |
|
Fireplace Fuel
|
Electric |
|
Fireplace Present
|
Yes |
|
Fireplace Type
|
Insert |
|
Flooring Type
|
Wall-to-wall Carpet, Tile, Vinyl |
|
Half Bath Total
|
1 |
|
Heating Fuel
|
Natural Gas |
|
Heating Type
|
Heat Recovery Ventilation (hrv), High-efficiency Furnace, Forced Air |
|
Stories Total
|
2 |
|
Size Interior
|
1593 Sqft |
|
Type
|
House |
|
Utility Water
|
Municipal Water |
Parking
Land
|
Acreage
|
No |
|
Land Amenities
|
Playground |
|
Sewer
|
Municipal Sewage System |
|
Size Frontage
|
32 Ft |
|
Size Total Text
|
Unknown |
Rooms
| Level |
Type |
Length |
Width |
Dimensions |
|
Main Level |
Family Room |
14 ft |
14 ft |
14 ft x 14 ft |
|
Main Level |
Dining Room |
14 ft |
8 ft |
14 ft x 8 ft |
|
Main Level |
Kitchen |
15 ft |
12 ft |
15 ft x 12 ft |
|
Main Level |
2pc Bathroom |
5 ft |
5 ft ,2 in |
5 ft x 5 ft ,2 in |
|
Upper Level |
Primary Bedroom |
14 ft |
12 ft ,6 in |
14 ft x 12 ft ,6 in |
|
Upper Level |
3pc Ensuite Bath |
7 ft ,9 in |
9 ft |
7 ft ,9 in x 9 ft |
|
Upper Level |
Bedroom |
10 ft |
10 ft ,3 in |
10 ft x 10 ft ,3 in |
|
Upper Level |
Bedroom |
10 ft |
10 ft ,2 in |
10 ft x 10 ft ,2 in |
|
Upper Level |
4pc Bathroom |
5 ft |
9 ft ,8 in |
5 ft x 9 ft ,8 in |
|
Upper Level |
Laundry Room |
5 ft ,3 in |
6 ft |
5 ft ,3 in x 6 ft |
https://www.realtor.ca/real-estate/27698205/87-harvest-lane-st-adolphe-tourond-creek
