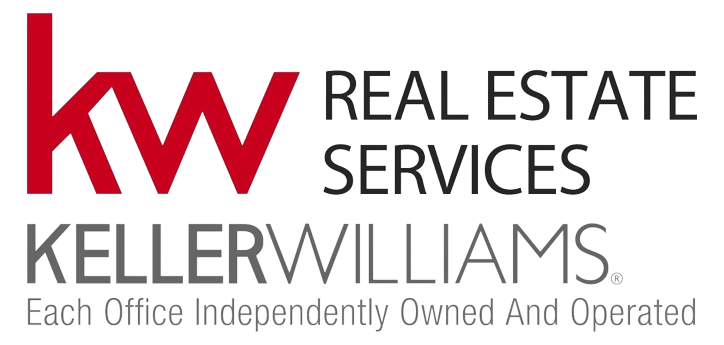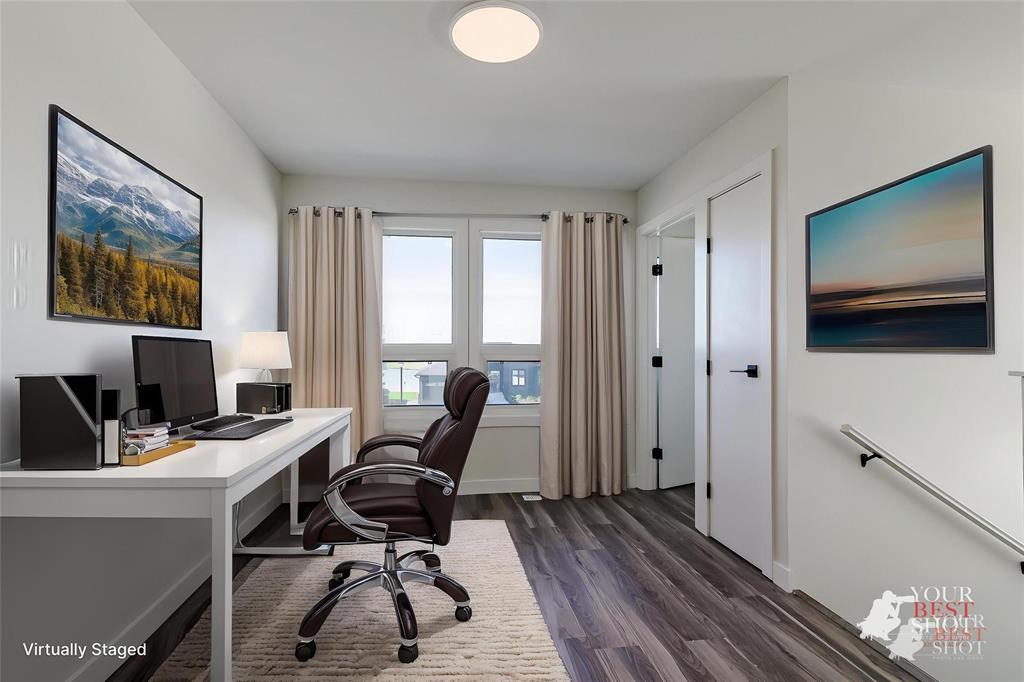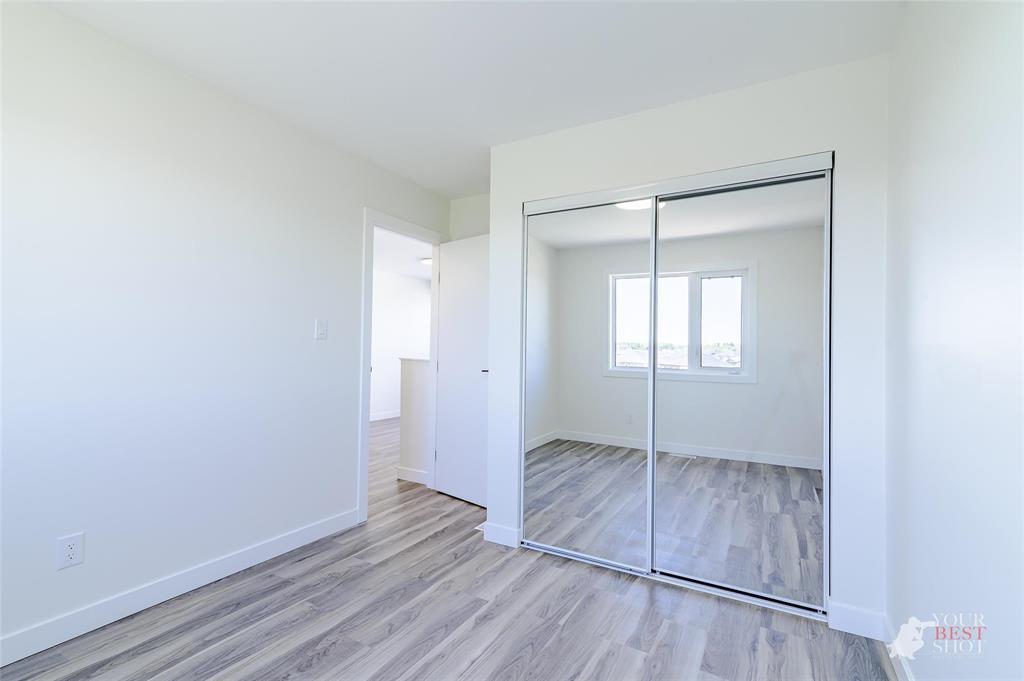4 Bedroom
3 Bathroom
2052 sqft
Heat Recovery Ventilation (Hrv), High-Efficiency Furnace, Forced Air
$589,900
R07//Niverville/Stunning two-storey home offering 2,052 square feet of beautifully designed living space on a generous 65 x 146 foot lot. This versatile layout features 3 spacious bedrooms upstairs and a main floor office that can easily serve as a 4th bedroom if needed. Enjoy the convenience of 3 full bathrooms, ideal for families or guests. The open-concept main floor is perfect for entertaining, with modern finishes and plenty of natural light. Step out of the main floor onto your deck overlooking the pond and enjoy beautiful summer evenings! The walkout basement provides endless potential for future living space or an in-law suite. All appliances are included, making this home move-in ready. A rare find with space, function, and flexibility. Niverville is a short commute to Winnipeg in this growing community that includes amenities such as Doctors, Dentists, Grocery, and Banking. Or choose to work from home in your main floor office. Quick possession available.Some photos are virtually staged. (id:57006)
Open House
This property has open houses!
Starts at:
1:00 pm
Ends at:
3:00 pm
Property Details
|
MLS® Number
|
202510565 |
|
Property Type
|
Single Family |
|
Neigbourhood
|
The Highlands |
|
Community Name
|
The Highlands |
|
Amenities Near By
|
Playground, Shopping |
|
Features
|
Cul-de-sac, No Back Lane, Park/reserve, Closet Organizers, Exterior Walls- 2x6", No Smoking Home, No Pet Home, Sump Pump |
|
Parking Space Total
|
6 |
|
Road Type
|
Paved Road |
|
Structure
|
Deck |
|
View Type
|
Lake View |
Building
|
Bathroom Total
|
3 |
|
Bedrooms Total
|
4 |
|
Appliances
|
Dishwasher, Dryer, Garage Door Opener, Refrigerator, Stove, Washer |
|
Constructed Date
|
2024 |
|
Flooring Type
|
Laminate, Tile |
|
Heating Fuel
|
Natural Gas |
|
Heating Type
|
Heat Recovery Ventilation (hrv), High-efficiency Furnace, Forced Air |
|
Stories Total
|
2 |
|
Size Interior
|
2052 Sqft |
|
Type
|
House |
|
Utility Water
|
Municipal Water |
Parking
Land
|
Acreage
|
No |
|
Fence Type
|
Not Fenced |
|
Land Amenities
|
Playground, Shopping |
|
Sewer
|
Municipal Sewage System |
|
Size Depth
|
146 Ft |
|
Size Frontage
|
65 Ft |
|
Size Irregular
|
9490 |
|
Size Total
|
9490 Sqft |
|
Size Total Text
|
9490 Sqft |
Rooms
| Level |
Type |
Length |
Width |
Dimensions |
|
Main Level |
Living Room |
10 ft |
12 ft |
10 ft x 12 ft |
|
Main Level |
Kitchen |
13 ft |
14 ft |
13 ft x 14 ft |
|
Main Level |
Bedroom |
12 ft |
11 ft |
12 ft x 11 ft |
|
Main Level |
Kitchen |
13 ft |
14 ft |
13 ft x 14 ft |
|
Main Level |
Dining Room |
11 ft |
12 ft |
11 ft x 12 ft |
|
Upper Level |
Laundry Room |
8 ft |
6 ft |
8 ft x 6 ft |
|
Upper Level |
Bedroom |
10 ft |
9 ft |
10 ft x 9 ft |
|
Upper Level |
Bedroom |
10 ft |
9 ft |
10 ft x 9 ft |
|
Upper Level |
Primary Bedroom |
16 ft |
12 ft |
16 ft x 12 ft |
https://www.realtor.ca/real-estate/28400610/810-turnberry-cove-niverville-the-highlands




















































