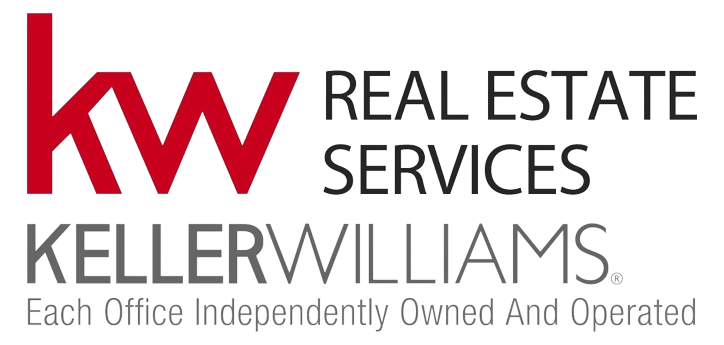3 Bedroom
3 Bathroom
1535 sqft
Central Air Conditioning
Heat Recovery Ventilation (Hrv), High-Efficiency Furnace, Forced Air
$399,000
R07//St Adolphe/This beautifully crafted home combines modern style with thoughtful functionality. The spacious foyer welcomes you into a well-designed layout, leading into the kitchen with a central island, perfect for both meal preparation and casual dining. Adjacent to the kitchen is the spacious great room, offering an ideal space for relaxation and entertaining.The primary bedroom serves as a private retreat, complete with a walk-in closet and a 3-piece ensuite. The second floor also features a convenient laundry room, while a 2-piece bath is located on the main floor for added practicality.Throughout the home, details such as 4? MDF flat baseboards and 3? casings contribute to its contemporary charm. A side entry and a 12' x 22' attached garage enhance the home's accessibility, and triple pane, dual Low-E windows offer energy efficiency and year-round comfort.This home is covered by the 1-2-5-10 National Home Warranty, ensuring peace of mind for years to come.For more information or to schedule a viewing, call 204-330-1103. Rendering is not exact. (id:57006)
Property Details
|
MLS® Number
|
202428238 |
|
Property Type
|
Single Family |
|
Neigbourhood
|
Tourond Creek |
|
Community Name
|
Tourond Creek |
|
Features
|
Country Residential, No Pet Home, Sump Pump |
|
Parking Space Total
|
2 |
Building
|
Bathroom Total
|
3 |
|
Bedrooms Total
|
3 |
|
Appliances
|
Garage Door Opener, Garage Door Opener Remote(s) |
|
Constructed Date
|
2025 |
|
Cooling Type
|
Central Air Conditioning |
|
Flooring Type
|
Wall-to-wall Carpet, Laminate |
|
Half Bath Total
|
1 |
|
Heating Fuel
|
Electric |
|
Heating Type
|
Heat Recovery Ventilation (hrv), High-efficiency Furnace, Forced Air |
|
Stories Total
|
2 |
|
Size Interior
|
1535 Sqft |
|
Type
|
House |
|
Utility Water
|
Municipal Water |
Parking
|
Attached Garage
|
|
|
Other
|
|
|
Other
|
|
Land
|
Acreage
|
No |
|
Sewer
|
Municipal Sewage System |
|
Size Total Text
|
Unknown |
Rooms
| Level |
Type |
Length |
Width |
Dimensions |
|
Main Level |
Great Room |
10 ft ,11 in |
13 ft ,3 in |
10 ft ,11 in x 13 ft ,3 in |
|
Main Level |
Dining Room |
8 ft |
10 ft ,6 in |
8 ft x 10 ft ,6 in |
|
Main Level |
Kitchen |
9 ft ,2 in |
12 ft ,3 in |
9 ft ,2 in x 12 ft ,3 in |
|
Upper Level |
Primary Bedroom |
13 ft ,9 in |
13 ft ,5 in |
13 ft ,9 in x 13 ft ,5 in |
|
Upper Level |
Bedroom |
9 ft ,8 in |
10 ft ,3 in |
9 ft ,8 in x 10 ft ,3 in |
|
Upper Level |
Bedroom |
9 ft |
15 ft |
9 ft x 15 ft |
https://www.realtor.ca/real-estate/27746374/74-harvest-lane-st-adolphe-tourond-creek






