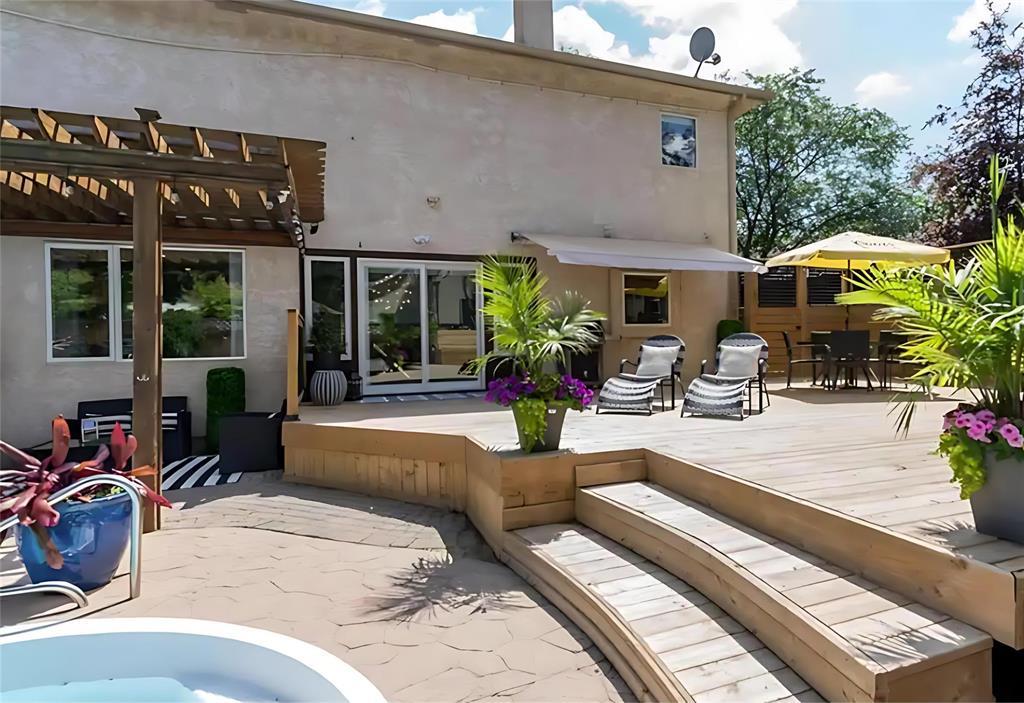4 Bedroom
4 Bathroom
2880 sqft
Fireplace
Unknown, Inground Pool
Central Air Conditioning
High-Efficiency Furnace, Forced Air
$799,444
2H//Winnipeg/Show and sell. Welcome to this spacious 2-storey, 2,880 sq. ft. home with 4 bedrooms and 3.5 baths, perfect for families or entertainers! Located on a private cul-de-sac in prestigious Southdale Estates, Niakwa Place. The grand entrance features elegant tile flooring, leading to a practical main floor layout with a laundry room, 2-piece bath, and multiple entertaining spaces. Enjoy the family room flowing into the eat-in kitchen, a formal dining room, and a separate living room. Upstairs, the primary suite offers built-in cabinets, a cozy fireplace, and a luxurious 4-piece ensuite. Three more bedrooms and a 3-piece bath complete the upper level. The fully finished lower level includes a rec room, bar, games room, and office/hobby room. Patio door leading off the kitchen to the private backyard oasis with a 28x10 two tier cedar deck w/motorized retractable awning, oversized interlocking brick patio, gazebo, and pergola with a 16x32 SALT WATER Olympian pool. No grass to maintain! This well-built family home won t last. Book your showing today! (id:57006)
Property Details
|
MLS® Number
|
202504526 |
|
Property Type
|
Single Family |
|
Neigbourhood
|
Niakwa Place |
|
Community Name
|
Niakwa Place |
|
Amenities Near By
|
Golf Nearby, Shopping |
|
Features
|
Cul-de-sac, Low Maintenance Yard, No Back Lane, Wet Bar, Embedded Oven, Cooking Surface, Sump Pump, Private Yard |
|
Parking Space Total
|
6 |
|
Pool Type
|
Unknown, Inground Pool |
|
Road Type
|
Paved Road |
|
Structure
|
Deck, Patio(s) |
Building
|
Bathroom Total
|
4 |
|
Bedrooms Total
|
4 |
|
Appliances
|
Dishwasher, Dryer, Garage Door Opener, Garage Door Opener Remote(s), Microwave, Refrigerator, Stove, Washer |
|
Constructed Date
|
1997 |
|
Cooling Type
|
Central Air Conditioning |
|
Fireplace Fuel
|
Gas |
|
Fireplace Present
|
Yes |
|
Fireplace Type
|
Glass Door |
|
Flooring Type
|
Wall-to-wall Carpet, Tile, Vinyl, Wood |
|
Half Bath Total
|
1 |
|
Heating Fuel
|
Natural Gas |
|
Heating Type
|
High-efficiency Furnace, Forced Air |
|
Stories Total
|
2 |
|
Size Interior
|
2880 Sqft |
|
Type
|
House |
|
Utility Water
|
Municipal Water |
Parking
Land
|
Acreage
|
No |
|
Land Amenities
|
Golf Nearby, Shopping |
|
Sewer
|
Municipal Sewage System |
|
Size Depth
|
128 Ft |
|
Size Frontage
|
64 Ft |
|
Size Irregular
|
8232 |
|
Size Total
|
8232 Sqft |
|
Size Total Text
|
8232 Sqft |
Rooms
| Level |
Type |
Length |
Width |
Dimensions |
|
Lower Level |
Games Room |
30 ft |
12 ft |
30 ft x 12 ft |
|
Lower Level |
Recreation Room |
20 ft |
15 ft |
20 ft x 15 ft |
|
Lower Level |
Hobby Room |
11 ft |
17 ft |
11 ft x 17 ft |
|
Lower Level |
Utility Room |
10 ft |
10 ft |
10 ft x 10 ft |
|
Main Level |
Family Room |
14 ft |
23 ft |
14 ft x 23 ft |
|
Main Level |
Living Room |
13 ft |
16 ft |
13 ft x 16 ft |
|
Main Level |
Dining Room |
13 ft |
12 ft |
13 ft x 12 ft |
|
Main Level |
Eat In Kitchen |
11 ft |
11 ft |
11 ft x 11 ft |
|
Main Level |
Kitchen |
13 ft |
12 ft ,9 in |
13 ft x 12 ft ,9 in |
|
Main Level |
Laundry Room |
6 ft |
12 ft |
6 ft x 12 ft |
|
Upper Level |
Primary Bedroom |
21 ft |
13 ft |
21 ft x 13 ft |
|
Upper Level |
Bedroom |
12 ft |
15 ft |
12 ft x 15 ft |
|
Upper Level |
Bedroom |
12 ft |
15 ft |
12 ft x 15 ft |
|
Upper Level |
Bedroom |
13 ft |
15 ft |
13 ft x 15 ft |
https://www.realtor.ca/real-estate/28003683/7-bellington-place-winnipeg-niakwa-place












































