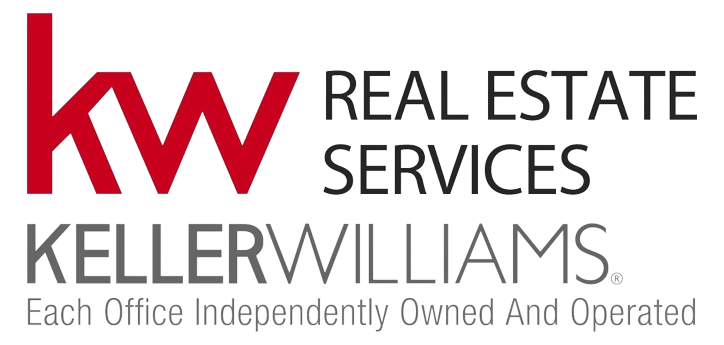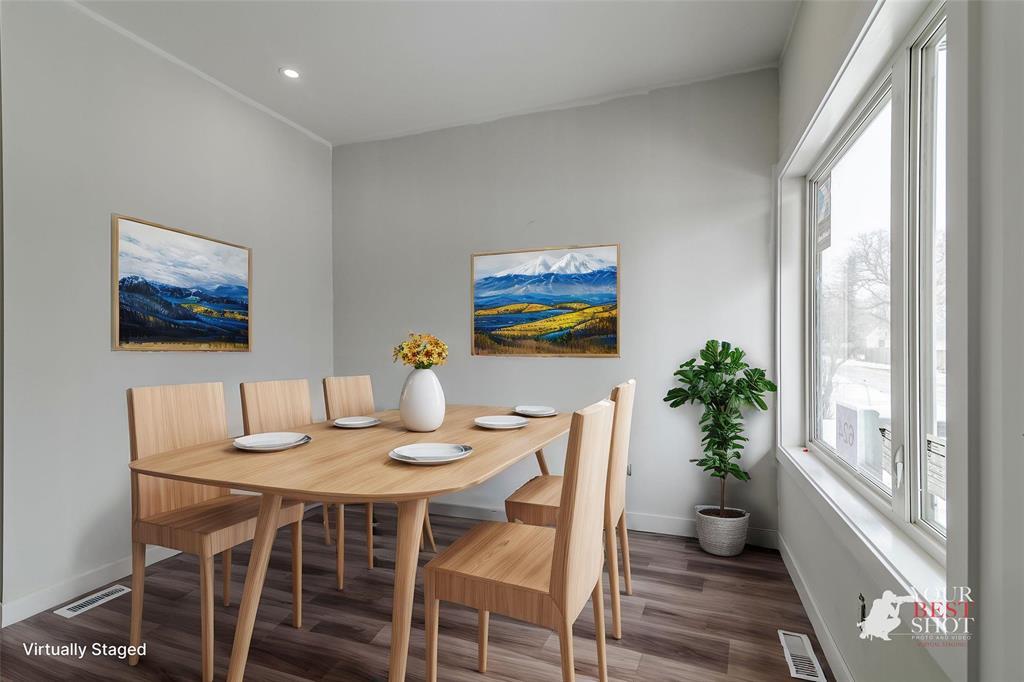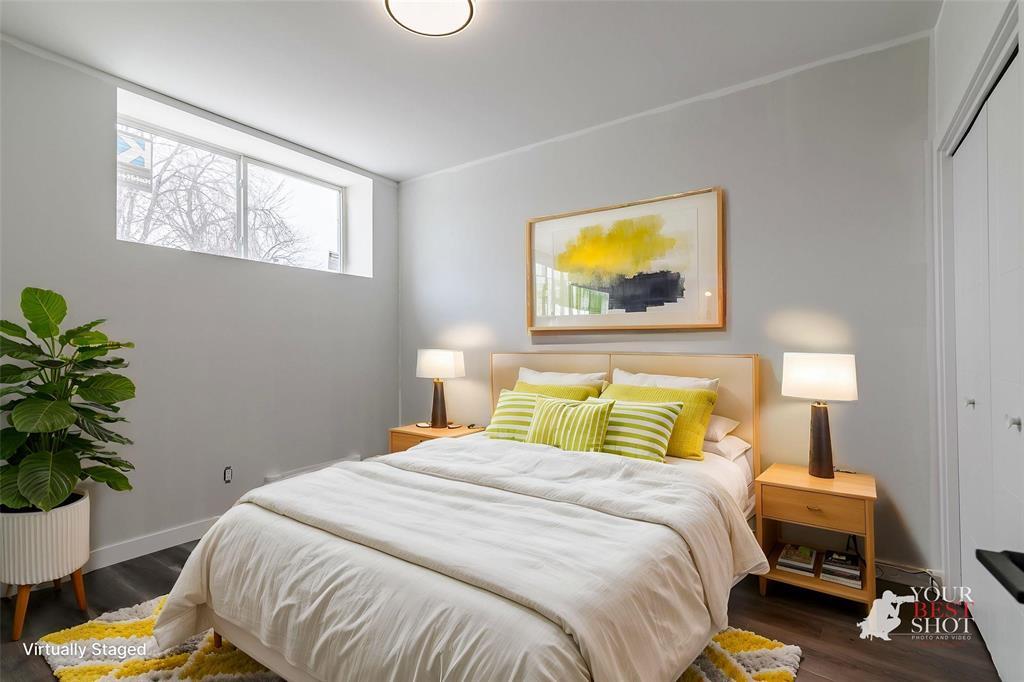5 Bedroom
3 Bathroom
1370 sqft
Raised Bungalow
Central Air Conditioning
Heat Recovery Ventilation (Hrv), High-Efficiency Furnace, Baseboard Heaters, Forced Air
$585,000
5H//Winnipeg/Now available! A stunning custom-built raised bungalow with a fully approved legal secondary suite on the lower level! This 1,370.2 sq. ft. home is newly built, with interior framing and insulation complete.Perfect for investors, multi-generational living, or rental income, the main floor features three spacious bedrooms, including a primary suite with a private 3-piece ensuite, a 4-piece main bath, and a versatile front dining or flex space. The open-concept kitchen is beautifully designed with modern quartz countertops, offering both style and functionality.The lower-level suite is thoughtfully designed for independent living. It features two bedrooms, one bath, a sleek modern kitchen, in-unit laundry, and a private side entrance.This home is conveniently located near public transit and a shopping plaza and offers both comfort and accessibility. Don t miss out on this incredible opportunity! (id:57006)
Property Details
|
MLS® Number
|
202503640 |
|
Property Type
|
Single Family |
|
Neigbourhood
|
Crestview |
|
Community Name
|
Crestview |
|
Amenities Near By
|
Golf Nearby, Shopping, Public Transit |
|
Features
|
Low Maintenance Yard, No Smoking Home, No Pet Home, Sump Pump |
|
Parking Space Total
|
4 |
Building
|
Bathroom Total
|
3 |
|
Bedrooms Total
|
5 |
|
Appliances
|
Microwave Built-in, Dishwasher, Dryer, Microwave, See Remarks, Stove, Washer |
|
Architectural Style
|
Raised Bungalow |
|
Constructed Date
|
2025 |
|
Cooling Type
|
Central Air Conditioning |
|
Fire Protection
|
Smoke Detectors |
|
Flooring Type
|
Vinyl Plank |
|
Heating Fuel
|
Electric, Natural Gas |
|
Heating Type
|
Heat Recovery Ventilation (hrv), High-efficiency Furnace, Baseboard Heaters, Forced Air |
|
Stories Total
|
1 |
|
Size Interior
|
1370 Sqft |
|
Type
|
House |
|
Utility Water
|
Municipal Water |
Parking
Land
|
Acreage
|
No |
|
Fence Type
|
Fence |
|
Land Amenities
|
Golf Nearby, Shopping, Public Transit |
|
Sewer
|
Municipal Sewage System |
|
Size Depth
|
91 Ft |
|
Size Frontage
|
50 Ft |
|
Size Irregular
|
4578 |
|
Size Total
|
4578 Sqft |
|
Size Total Text
|
4578 Sqft |
Rooms
| Level |
Type |
Length |
Width |
Dimensions |
|
Basement |
Bedroom |
10 ft |
10 ft |
10 ft x 10 ft |
|
Basement |
Primary Bedroom |
10 ft |
12 ft |
10 ft x 12 ft |
|
Basement |
Kitchen |
10 ft ,3 in |
4 ft ,2 in |
10 ft ,3 in x 4 ft ,2 in |
|
Main Level |
Great Room |
16 ft |
14 ft ,6 in |
16 ft x 14 ft ,6 in |
|
Main Level |
Bedroom |
10 ft ,3 in |
9 ft ,2 in |
10 ft ,3 in x 9 ft ,2 in |
|
Main Level |
Primary Bedroom |
13 ft |
15 ft ,2 in |
13 ft x 15 ft ,2 in |
|
Main Level |
Bedroom |
13 ft ,9 in |
9 ft ,9 in |
13 ft ,9 in x 9 ft ,9 in |
|
Main Level |
Eat In Kitchen |
9 ft ,6 in |
10 ft |
9 ft ,6 in x 10 ft |
|
Main Level |
Dining Room |
9 ft ,10 in |
6 ft ,9 in |
9 ft ,10 in x 6 ft ,9 in |
https://www.realtor.ca/real-estate/27969400/624-magnan-street-winnipeg-crestview


















