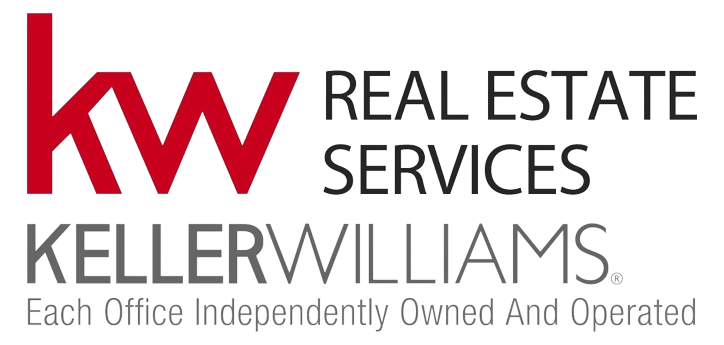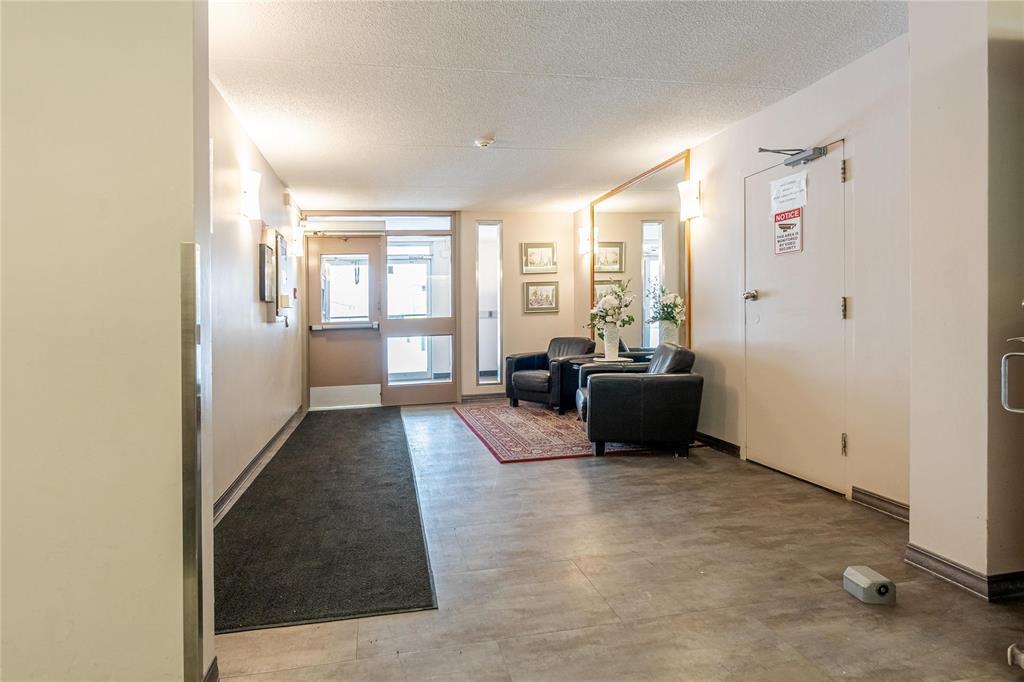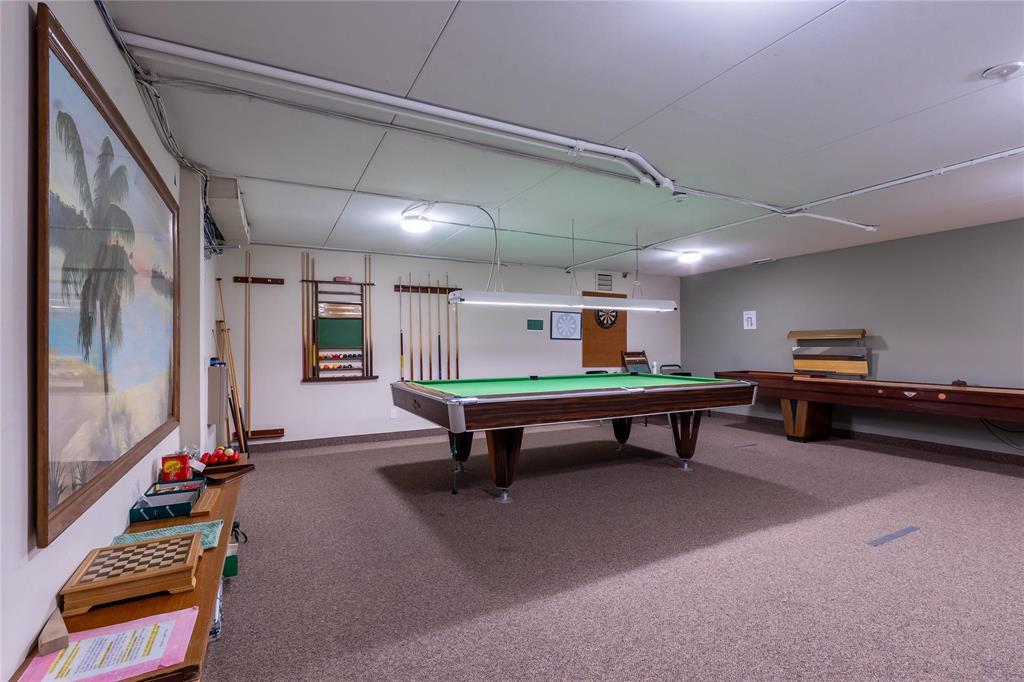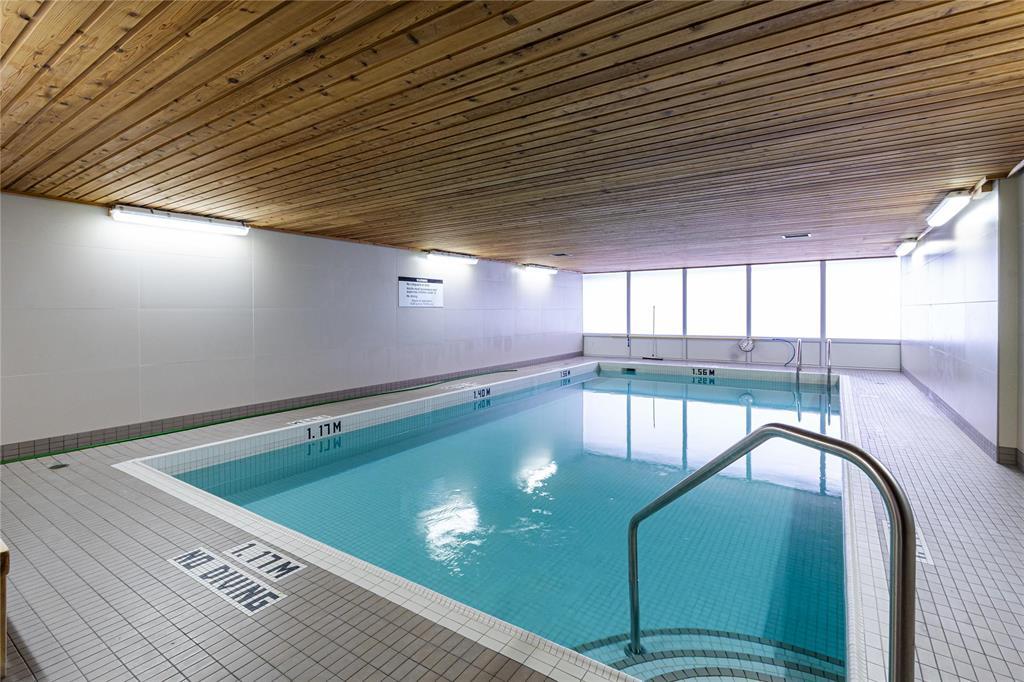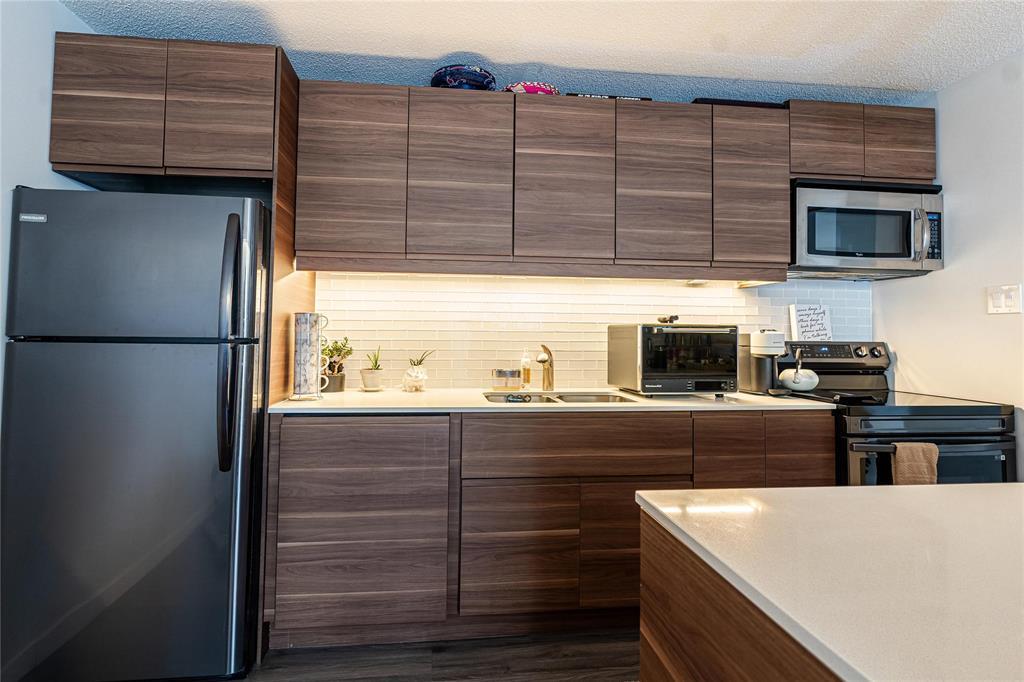5c 1975 Corydon Avenue Winnipeg, Manitoba R3P 0R1
$189,900Maintenance, Cable TV, Caretaker, Reserve Fund Contributions, Common Area Maintenance, Insurance, Landscaping, Property Management, Parking, Recreation Facilities, Other, See Remarks, Water
$514.51 Monthly
Maintenance, Cable TV, Caretaker, Reserve Fund Contributions, Common Area Maintenance, Insurance, Landscaping, Property Management, Parking, Recreation Facilities, Other, See Remarks, Water
$514.51 Monthly1C//Winnipeg/Welcome to your new home. As you enter this 2 bedroom condo you are welcomed by an galley kitchen with quartz countertops and newer appliances. Huge open concept dining, living room with plenty of room for entertaining or just to enjoy your morning coffee on the east facing balcony with a panoramic city view. As you proceed down the hallway to you will notice lots of storage space,4 pc bathroom ,in suite laundry and two good size bedrooms. Underground parking stall is included Some amenities included in this concrete building is an exercise room, party room, games room, carpentry room, sauna, indoor pool & hot tub. Tuxedo Towers is centrally located close to the Tuxedo Shopping Centre & walking distance to Assiniboine Park with public transportation steps away ! Call now to book your private viewing. Building is on leased land (MHRC) and will require 20% down payment. The building is smoke free and cat friendly. (id:57006)
Property Details
| MLS® Number | 202500144 |
| Property Type | Single Family |
| Neigbourhood | River Heights |
| Community Name | River Heights |
| Amenities Near By | Golf Nearby, Playground, Shopping, Public Transit |
| Community Features | Pets Allowed |
| Features | Disabled Access, No Smoking Home, Balcony Enclosed |
| Parking Space Total | 1 |
| Pool Type | Indoor Pool |
Building
| Bathroom Total | 1 |
| Bedrooms Total | 2 |
| Appliances | Microwave Built-in, Dishwasher, Dryer, Microwave, Refrigerator, Stove, Washer |
| Architectural Style | Multi-level |
| Constructed Date | 1972 |
| Construction Material | Concrete Walls |
| Flooring Type | Vinyl Plank |
| Heating Fuel | Electric |
| Heating Type | Baseboard Heaters |
| Size Interior | 701 Sqft |
| Type | Apartment |
| Utility Water | Municipal Water |
Parking
| Heated Garage | |
| Indoor | |
| Underground |
Land
| Acreage | No |
| Fence Type | Fence |
| Land Amenities | Golf Nearby, Playground, Shopping, Public Transit |
| Landscape Features | Fruit Trees/shrubs |
| Sewer | Municipal Sewage System |
| Size Irregular | 0 X 0 |
| Size Total Text | 0 X 0 |
Rooms
| Level | Type | Length | Width | Dimensions |
|---|---|---|---|---|
| Main Level | Eat In Kitchen | 12 ft ,3 in | 8 ft ,2 in | 12 ft ,3 in x 8 ft ,2 in |
| Main Level | Living Room | 15 ft ,11 in | 11 ft ,11 in | 15 ft ,11 in x 11 ft ,11 in |
| Main Level | Primary Bedroom | 12 ft | 12 ft | 12 ft x 12 ft |
| Main Level | Bedroom | 12 ft | 8 ft | 12 ft x 8 ft |
| Main Level | Laundry Room | 4 ft | 5 ft | 4 ft x 5 ft |
| Main Level | Storage | 4 ft ,9 in | 6 ft | 4 ft ,9 in x 6 ft |
https://www.realtor.ca/real-estate/27899331/5c-1975-corydon-avenue-winnipeg-river-heights
