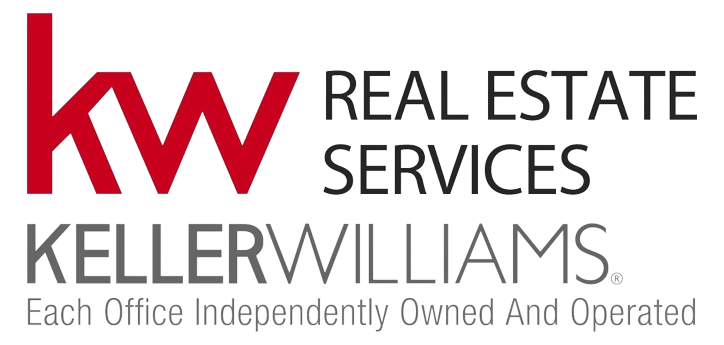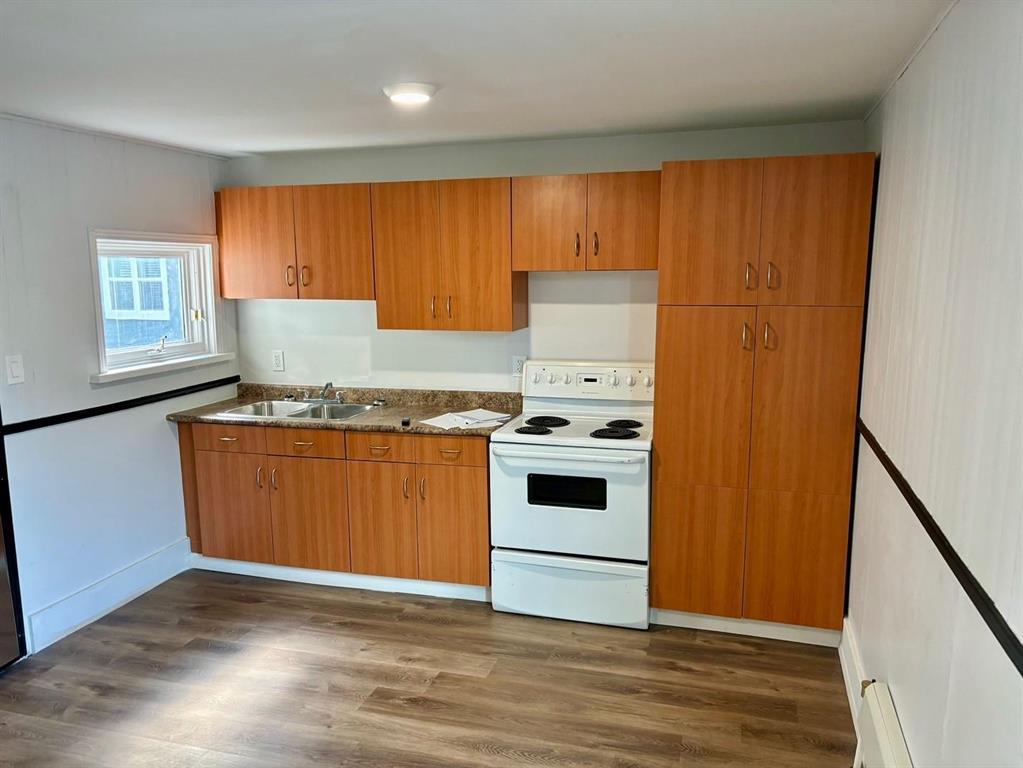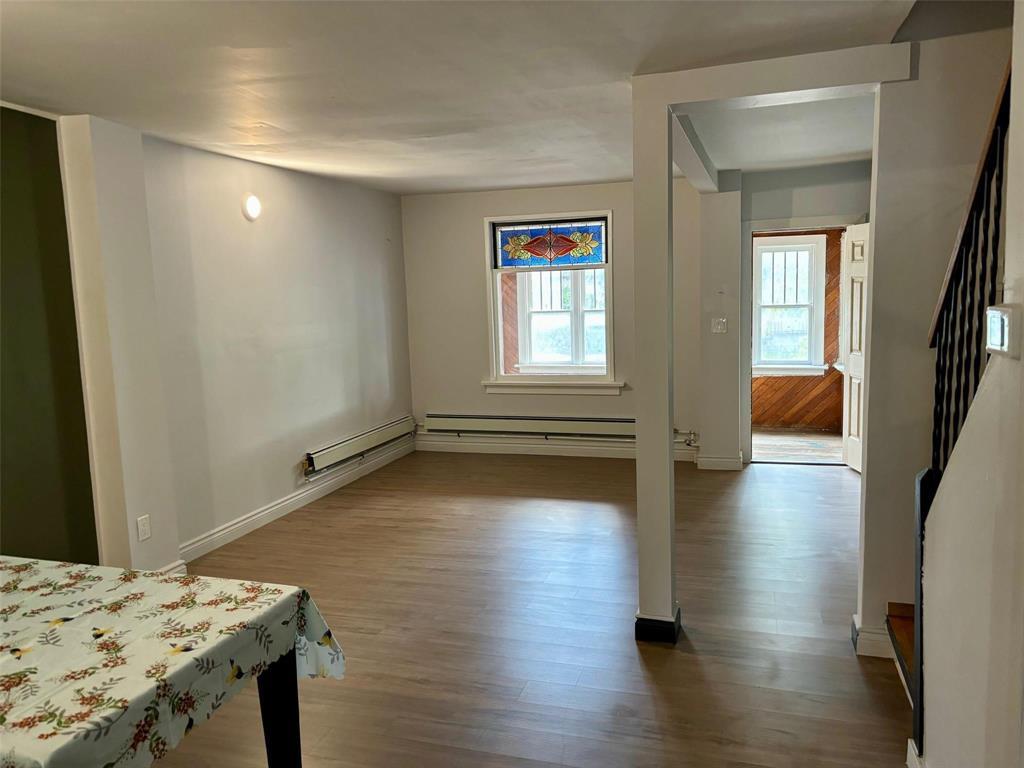3 Bedroom
2 Bathroom
1354 sqft
Hot Water
$209,900
3B//Winnipeg/Showings Start Now! Offers any time! Welcome to this 3 bedroom, 1.5 bathroom East Elmwood home! You will be impressed with the large eat in kitchen with new cabinets and vinyl plank flooring throughout the main floor including the spacious dining room/living room. Upstairs are 3 decent sized bedrooms and a full bathroom. Downstairs is a full basement, 1/2 bathroom and loads of storage. Out back a parking pad and single detached garage. Out front enjoy your summer evenings in the South facing porch! WOW! Book your private viewing now!! (id:57006)
Property Details
|
MLS® Number
|
202425212 |
|
Property Type
|
Single Family |
|
Neigbourhood
|
East Elmwood |
|
Community Name
|
East Elmwood |
|
Amenities Near By
|
Playground, Shopping, Public Transit |
|
Features
|
Treed, Back Lane |
|
Road Type
|
Paved Road |
|
Structure
|
Porch |
Building
|
Bathroom Total
|
2 |
|
Bedrooms Total
|
3 |
|
Appliances
|
Refrigerator, Stove |
|
Constructed Date
|
1907 |
|
Flooring Type
|
Wall-to-wall Carpet, Vinyl, Wood |
|
Half Bath Total
|
1 |
|
Heating Fuel
|
Natural Gas |
|
Heating Type
|
Hot Water |
|
Stories Total
|
2 |
|
Size Interior
|
1354 Sqft |
|
Type
|
House |
|
Utility Water
|
Municipal Water |
Parking
|
Detached Garage
|
|
|
Parking Pad
|
|
Land
|
Acreage
|
No |
|
Fence Type
|
Fence |
|
Land Amenities
|
Playground, Shopping, Public Transit |
|
Sewer
|
Municipal Sewage System |
|
Size Irregular
|
0 X 0 |
|
Size Total Text
|
0 X 0 |
Rooms
| Level |
Type |
Length |
Width |
Dimensions |
|
Basement |
Recreation Room |
19 ft ,11 in |
14 ft ,3 in |
19 ft ,11 in x 14 ft ,3 in |
|
Basement |
Storage |
20 ft |
14 ft |
20 ft x 14 ft |
|
Basement |
2pc Bathroom |
3 ft |
6 ft |
3 ft x 6 ft |
|
Main Level |
Kitchen |
11 ft ,5 in |
13 ft ,8 in |
11 ft ,5 in x 13 ft ,8 in |
|
Main Level |
Porch |
6 ft ,6 in |
13 ft |
6 ft ,6 in x 13 ft |
|
Main Level |
Dining Room |
12 ft ,5 in |
9 ft |
12 ft ,5 in x 9 ft |
|
Main Level |
Living Room |
11 ft |
15 ft ,2 in |
11 ft x 15 ft ,2 in |
|
Upper Level |
Bedroom |
8 ft |
12 ft ,5 in |
8 ft x 12 ft ,5 in |
|
Upper Level |
Bedroom |
15 ft |
8 ft ,8 in |
15 ft x 8 ft ,8 in |
|
Upper Level |
Bedroom |
13 ft |
12 ft |
13 ft x 12 ft |
|
Upper Level |
4pc Bathroom |
3 ft ,9 in |
10 ft |
3 ft ,9 in x 10 ft |
https://www.realtor.ca/real-estate/27569521/567-talbot-avenue-winnipeg-east-elmwood




















