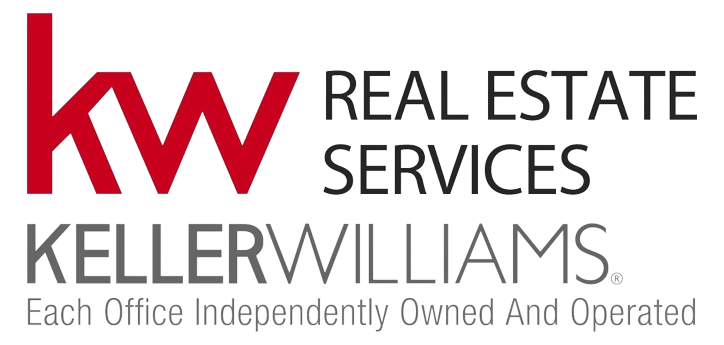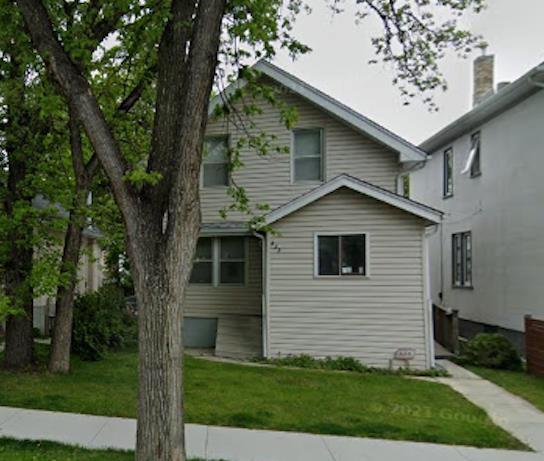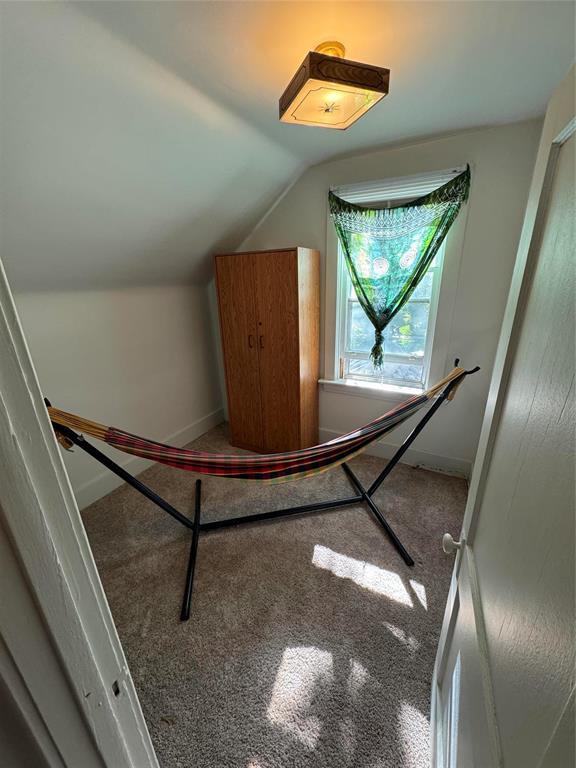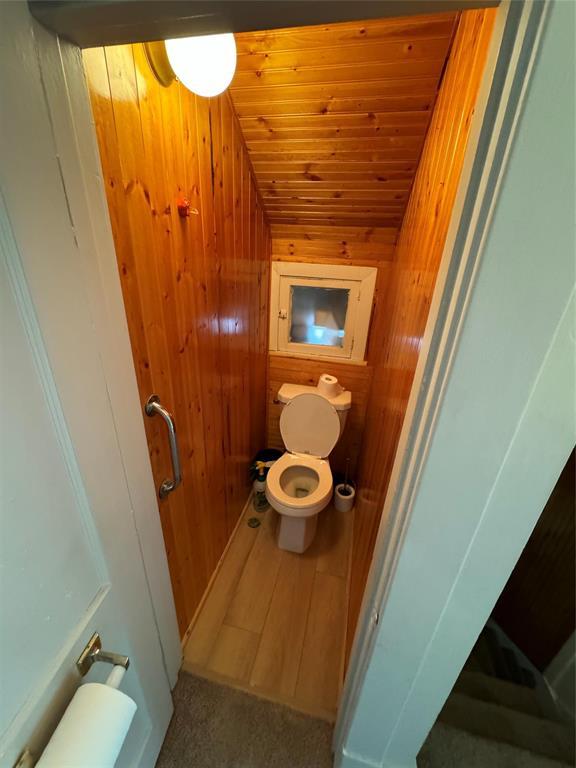3 Bedroom
1 Bathroom
1008 sqft
Central Air Conditioning
High-Efficiency Furnace, Forced Air
$295,000
1Aw//Winnipeg/Offers as received. Super cute and cozy 3 bed 1 bath, family friendly home for sale in the Fort Rouge/Lord Roberts area. The main floor offers a spacious living room, dining area, kitchen and access to an enclosed front porch. Upstairs you'll find all 3 bedrooms and a bathroom with bathtub, vanity and separate toilet water closet. The partially finished lower level is ready for your finishing touches, and offers a family area, as well as roomy laundry area. The private backyard offers a single car garage and attached carport/storage area. Very close to Lord Roberts School. Close to all amenities, including some of the best restaurants, coffee shops, public transportation & more. Exterior is newer low maintenance vinyl siding. All measurements are approximate & are +/- jogs. Please leave offers open for at least 24 hours. (id:57006)
Property Details
|
MLS® Number
|
202425023 |
|
Property Type
|
Single Family |
|
Neigbourhood
|
Lord Roberts |
|
Community Name
|
Lord Roberts |
|
Amenities Near By
|
Playground, Public Transit |
|
Features
|
Flat Site, Back Lane |
|
Parking Space Total
|
2 |
|
Structure
|
Porch |
Building
|
Bathroom Total
|
1 |
|
Bedrooms Total
|
3 |
|
Appliances
|
Dryer, Refrigerator, Stove, Washer |
|
Constructed Date
|
1922 |
|
Cooling Type
|
Central Air Conditioning |
|
Flooring Type
|
Wall-to-wall Carpet, Laminate |
|
Heating Fuel
|
Natural Gas |
|
Heating Type
|
High-efficiency Furnace, Forced Air |
|
Stories Total
|
2 |
|
Size Interior
|
1008 Sqft |
|
Type
|
House |
|
Utility Water
|
Municipal Water |
Parking
Land
|
Acreage
|
No |
|
Fence Type
|
Fence |
|
Land Amenities
|
Playground, Public Transit |
|
Sewer
|
Municipal Sewage System |
|
Size Depth
|
88 Ft |
|
Size Frontage
|
33 Ft |
|
Size Irregular
|
2912 |
|
Size Total
|
2912 Sqft |
|
Size Total Text
|
2912 Sqft |
Rooms
| Level |
Type |
Length |
Width |
Dimensions |
|
Lower Level |
Family Room |
16 ft ,6 in |
9 ft ,3 in |
16 ft ,6 in x 9 ft ,3 in |
|
Main Level |
Kitchen |
11 ft ,4 in |
8 ft ,9 in |
11 ft ,4 in x 8 ft ,9 in |
|
Main Level |
Dining Room |
11 ft ,8 in |
10 ft |
11 ft ,8 in x 10 ft |
|
Main Level |
Living Room |
11 ft ,9 in |
10 ft ,2 in |
11 ft ,9 in x 10 ft ,2 in |
|
Main Level |
Porch |
9 ft ,3 in |
7 ft ,8 in |
9 ft ,3 in x 7 ft ,8 in |
|
Upper Level |
Bedroom |
10 ft ,6 in |
8 ft ,10 in |
10 ft ,6 in x 8 ft ,10 in |
|
Upper Level |
Bedroom |
8 ft ,9 in |
7 ft ,10 in |
8 ft ,9 in x 7 ft ,10 in |
|
Upper Level |
Bedroom |
11 ft ,3 in |
10 ft ,6 in |
11 ft ,3 in x 10 ft ,6 in |
https://www.realtor.ca/real-estate/27565727/553-rathgar-avenue-winnipeg-lord-roberts



























