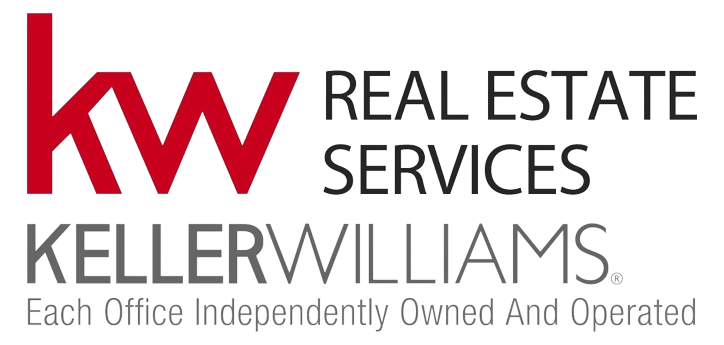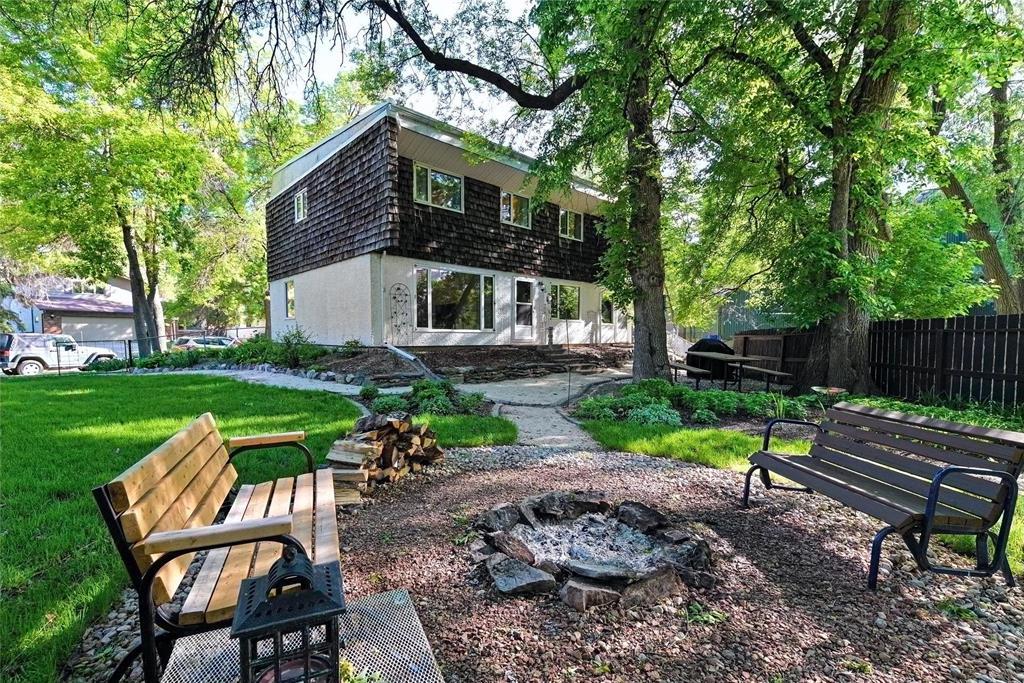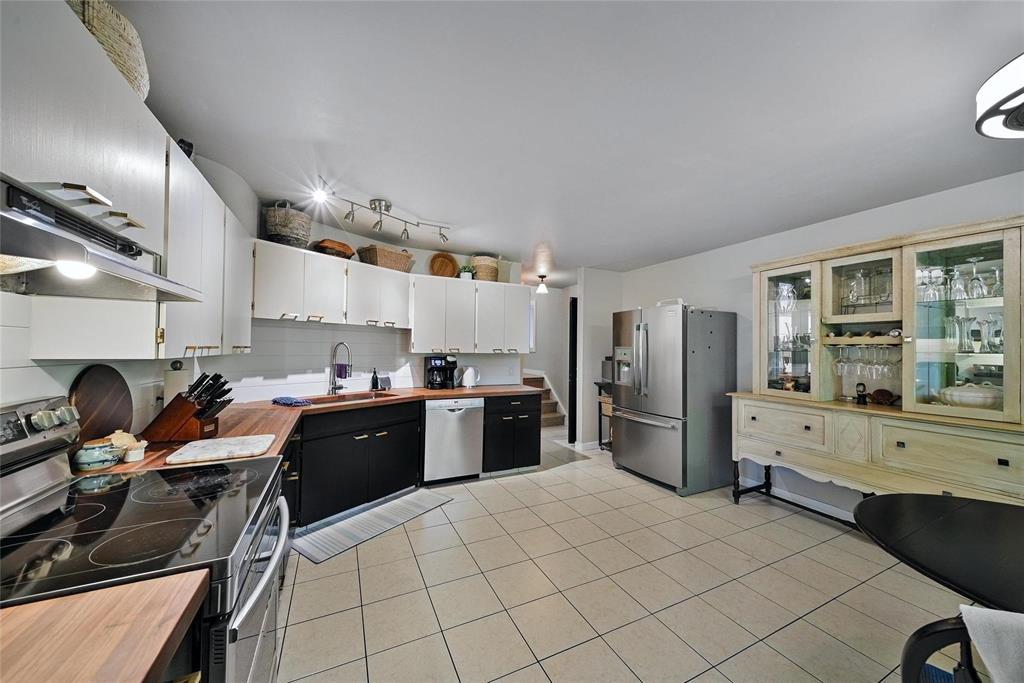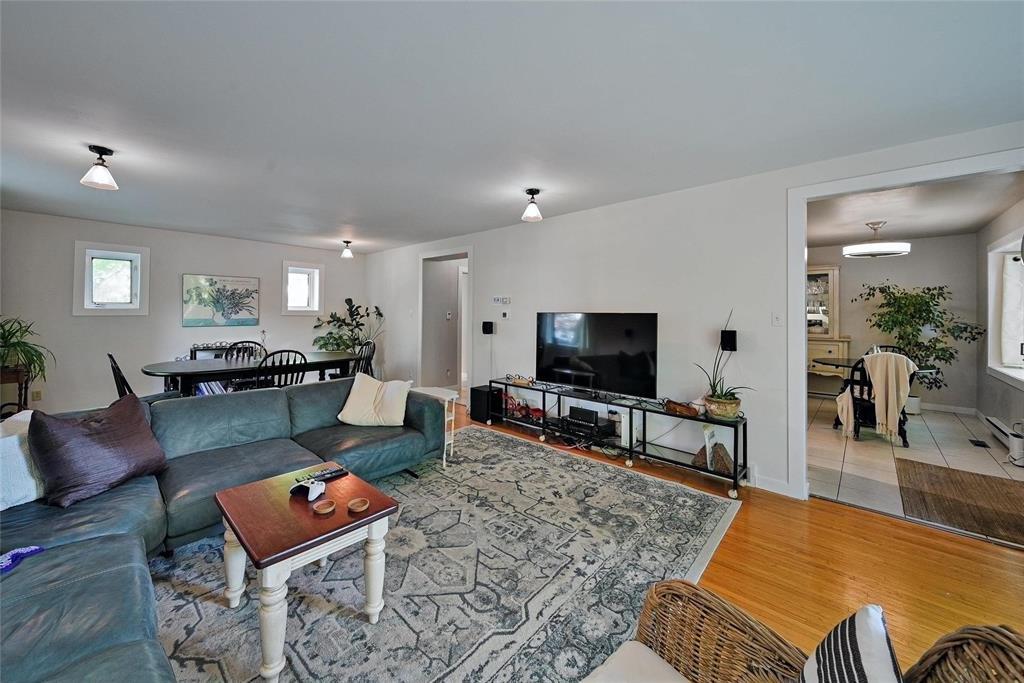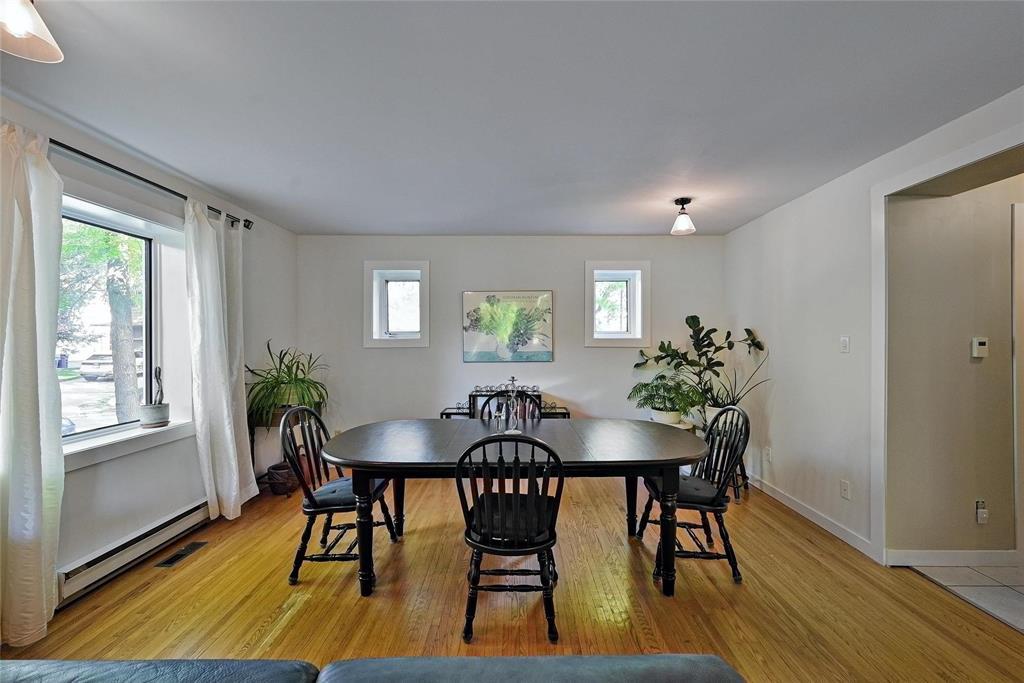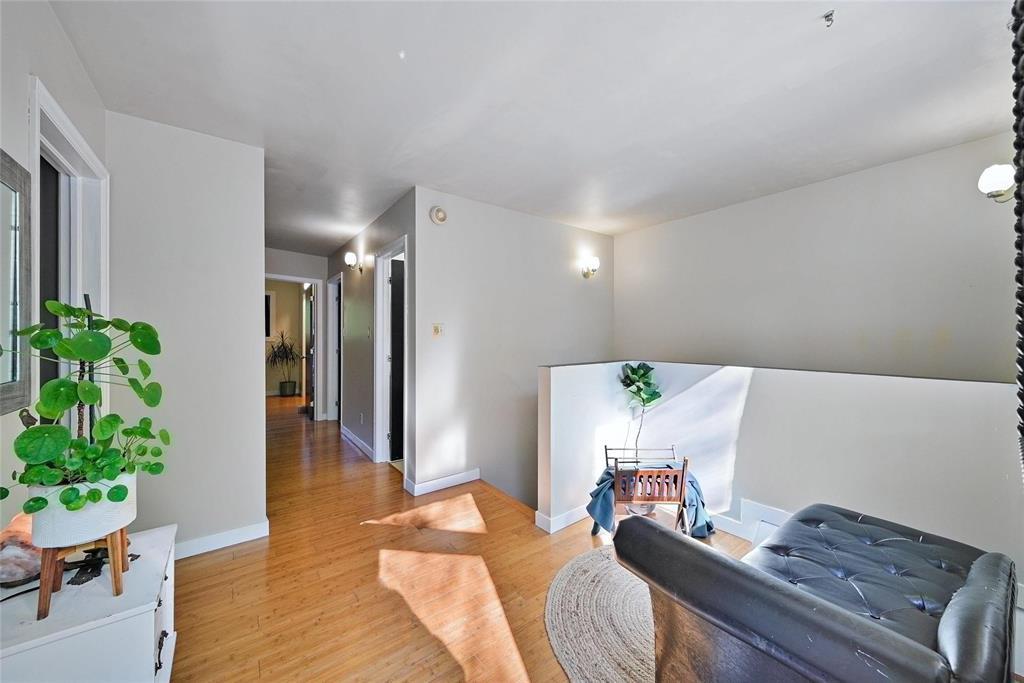3 Bedroom
2 Bathroom
1844 sqft
Baseboard Heaters, Forced Air
Fruit Trees/shrubs, Landscaped
$469,900
1K//Winnipeg/Showings start May 23/2025. Offer reviewed Sunday June 1/2025, 5pm . Open House Wednesday May 28, 5-7 pm. Great location in Fort Richmond on a cul-de-sac off prestigious Kilkenny Drive just a short drive from the U of M. This well maintained custom built 2 storey features a large kitchen overlooking the landscaped backyard, a spacious living room with an adjacent dining room with plenty of space for entertaining. The upper level features 3 bedrooms, a 4 piece bathroom , and a sitting area leading to a large second storey patio. The yard is fully landscaped featuring a sitting area with fire pit , numerous perennials and a variety of trees. For parking there is at attached single car garage and room on the front drive for extra parking. Many upgrades including roof , flashing and gutters protectors 2024, HRV 2022, furnace 2022, 4 piece bathroom reno with quartz countertop, undermount sink, new shower /tub and new faucets 2023, kitchen reno with walnut countertop 2023, 2 piece bathroom with quartz countertop 2023 and new living room window 2024. All measurement +/- jogs. (id:57006)
Property Details
|
MLS® Number
|
202512899 |
|
Property Type
|
Single Family |
|
Neigbourhood
|
Fort Richmond |
|
Community Name
|
Fort Richmond |
|
Amenities Near By
|
Shopping |
|
Features
|
Treed, No Smoking Home, No Pet Home |
Building
|
Bathroom Total
|
2 |
|
Bedrooms Total
|
3 |
|
Appliances
|
Dishwasher, Dryer, Microwave, Refrigerator, Stove, Washer |
|
Constructed Date
|
1981 |
|
Flooring Type
|
Tile, Wood |
|
Half Bath Total
|
1 |
|
Heating Fuel
|
Electric |
|
Heating Type
|
Baseboard Heaters, Forced Air |
|
Stories Total
|
2 |
|
Size Interior
|
1844 Sqft |
|
Type
|
House |
|
Utility Water
|
Municipal Water |
Parking
Land
|
Acreage
|
No |
|
Fence Type
|
Fence |
|
Land Amenities
|
Shopping |
|
Landscape Features
|
Fruit Trees/shrubs, Landscaped |
|
Sewer
|
Municipal Sewage System |
|
Size Frontage
|
54 Ft |
|
Size Irregular
|
54 X 0 |
|
Size Total Text
|
54 X 0 |
Rooms
| Level |
Type |
Length |
Width |
Dimensions |
|
Main Level |
Kitchen |
15 ft ,6 in |
14 ft ,8 in |
15 ft ,6 in x 14 ft ,8 in |
|
Main Level |
Living Room |
14 ft ,9 in |
14 ft ,6 in |
14 ft ,9 in x 14 ft ,6 in |
|
Main Level |
Dining Room |
14 ft ,9 in |
10 ft ,9 in |
14 ft ,9 in x 10 ft ,9 in |
|
Upper Level |
Primary Bedroom |
18 ft |
11 ft |
18 ft x 11 ft |
|
Upper Level |
Bedroom |
12 ft ,2 in |
9 ft ,5 in |
12 ft ,2 in x 9 ft ,5 in |
|
Upper Level |
Bedroom |
12 ft ,2 in |
9 ft |
12 ft ,2 in x 9 ft |
|
Upper Level |
Loft |
10 ft |
9 ft ,3 in |
10 ft x 9 ft ,3 in |
https://www.realtor.ca/real-estate/28362715/51-prestwood-place-winnipeg-fort-richmond
