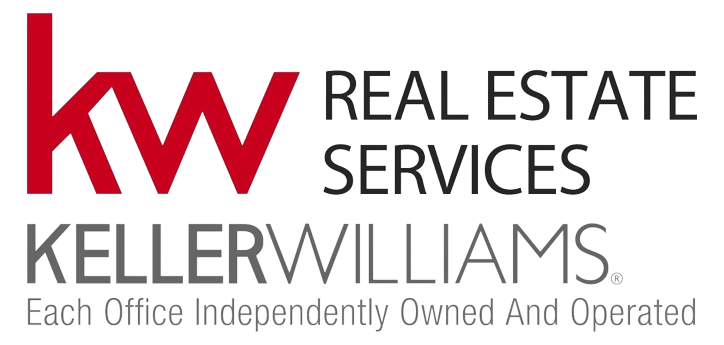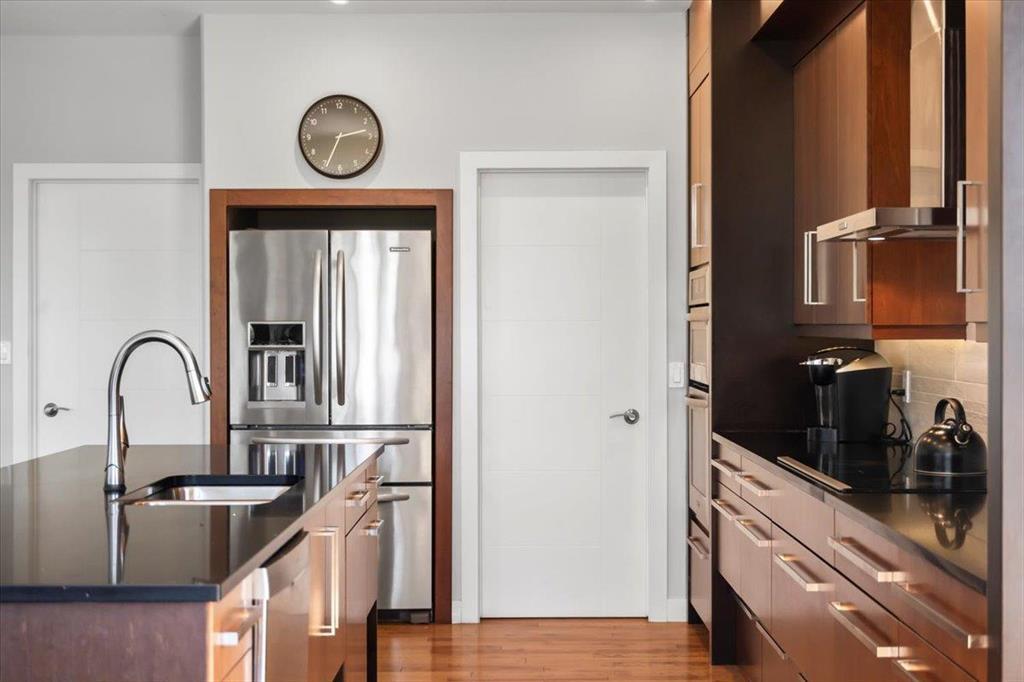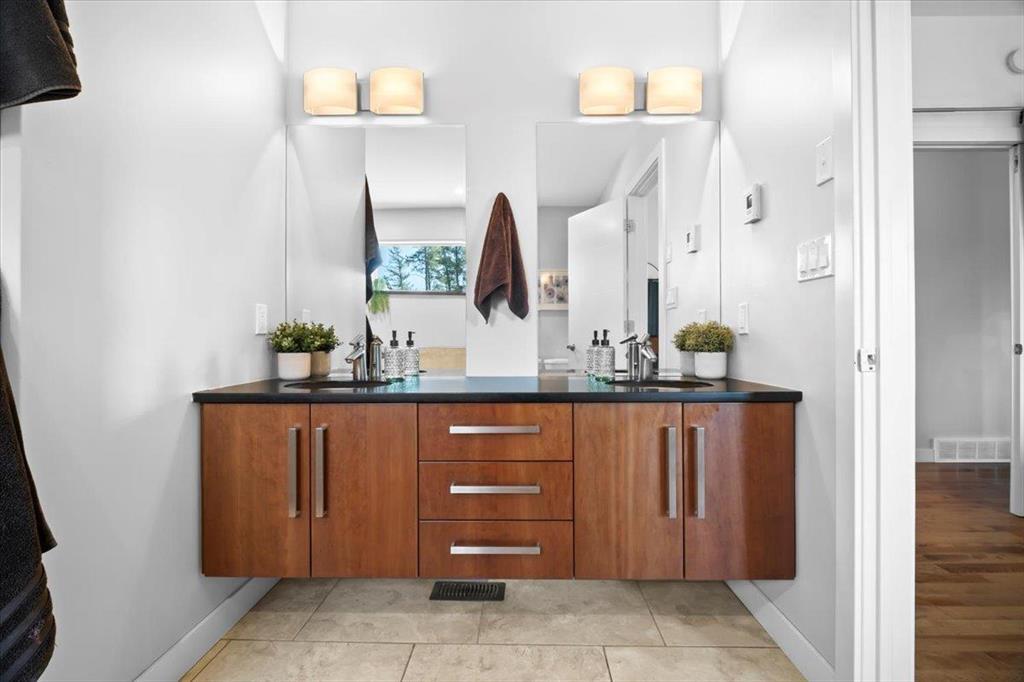6 Bedroom
3 Bathroom
1825 sqft
Raised Bungalow
Fireplace
Above Ground Pool
Central Air Conditioning
Heat Recovery Ventilation (Hrv), Forced Air
Acreage
Landscaped
$1,199,900
R16//Marchand/S.S May 22/25. Custom Country Estate on 9.61 Acres with Shop 46087 PR 210, Marchand, MB. Escape to your own private retreat with this stunning custom-built country residence, Offering over 3,600 sq ft of finished living space, this meticulously maintained home blends rustic charm with modern luxury. Step inside to discover a sprawling open-concept main floor featuring a chef s kitchen complete with premium appliances, ample counter space, and custom cabinetry perfect for hosting and everyday living. The inviting living area in the lower level centers around a cozy wood-burning fireplace, ideal for those chilly Manitoba nights. With 6 beds and 3 full baths, there s plenty of space for a growing family. The finished walkout basement adds over 1,800 sq ft of flexible space for entertaining and relaxing. Outside, enjoy the tranquility of wide-open skies, mature trees, and room to roam, garden, or play. Need space for projects or a business? You ll love the massive 40 x 60 heated shop with a full washroom, ideal for hobbies, equipment, or home-based work. Whether you're seeking a peaceful homestead, hobby farm potential, or a property with space to grow, this one-of-a-kind home checks every box (id:57006)
Property Details
|
MLS® Number
|
202510999 |
|
Property Type
|
Single Family |
|
Neigbourhood
|
R16 |
|
Community Name
|
R16 |
|
Features
|
Private Setting, Treed, Closet Organizers, Exterior Walls- 2x6", Country Residential, Private Yard |
|
Pool Type
|
Above Ground Pool |
|
Structure
|
Workshop |
Building
|
Bathroom Total
|
3 |
|
Bedrooms Total
|
6 |
|
Appliances
|
Jetted Tub, Dishwasher, Dryer, Garage Door Opener, Garage Door Opener Remote(s), Refrigerator, Stove, Washer |
|
Architectural Style
|
Raised Bungalow |
|
Cooling Type
|
Central Air Conditioning |
|
Fireplace Fuel
|
Wood,electric |
|
Fireplace Present
|
Yes |
|
Fireplace Type
|
Insert,insert |
|
Flooring Type
|
Wall-to-wall Carpet, Laminate, Tile, Wood |
|
Heating Fuel
|
Electric |
|
Heating Type
|
Heat Recovery Ventilation (hrv), Forced Air |
|
Stories Total
|
1 |
|
Size Interior
|
1825 Sqft |
|
Type
|
House |
|
Utility Water
|
Well |
Parking
Land
|
Acreage
|
Yes |
|
Landscape Features
|
Landscaped |
|
Size Irregular
|
9.610 |
|
Size Total
|
9.61 Ac |
|
Size Total Text
|
9.61 Ac |
Rooms
| Level |
Type |
Length |
Width |
Dimensions |
|
Lower Level |
Bedroom |
12 ft ,9 in |
9 ft ,5 in |
12 ft ,9 in x 9 ft ,5 in |
|
Lower Level |
Bedroom |
11 ft ,11 in |
11 ft |
11 ft ,11 in x 11 ft |
|
Lower Level |
Bedroom |
9 ft ,5 in |
13 ft ,8 in |
9 ft ,5 in x 13 ft ,8 in |
|
Lower Level |
Bedroom |
13 ft ,11 in |
10 ft |
13 ft ,11 in x 10 ft |
|
Lower Level |
Recreation Room |
19 ft |
23 ft ,5 in |
19 ft x 23 ft ,5 in |
|
Lower Level |
Other |
14 ft ,3 in |
17 ft |
14 ft ,3 in x 17 ft |
|
Main Level |
Primary Bedroom |
14 ft ,9 in |
11 ft |
14 ft ,9 in x 11 ft |
|
Main Level |
Bedroom |
10 ft ,2 in |
13 ft ,2 in |
10 ft ,2 in x 13 ft ,2 in |
|
Main Level |
Office |
11 ft |
13 ft ,9 in |
11 ft x 13 ft ,9 in |
|
Main Level |
Living Room |
18 ft ,6 in |
17 ft ,6 in |
18 ft ,6 in x 17 ft ,6 in |
|
Main Level |
Dining Room |
14 ft ,6 in |
10 ft ,9 in |
14 ft ,6 in x 10 ft ,9 in |
|
Main Level |
Kitchen |
14 ft ,6 in |
16 ft ,11 in |
14 ft ,6 in x 16 ft ,11 in |
|
Main Level |
Mud Room |
6 ft ,3 in |
13 ft ,8 in |
6 ft ,3 in x 13 ft ,8 in |
https://www.realtor.ca/real-estate/28335398/46087-pr-210-highway-marchand-r16






































