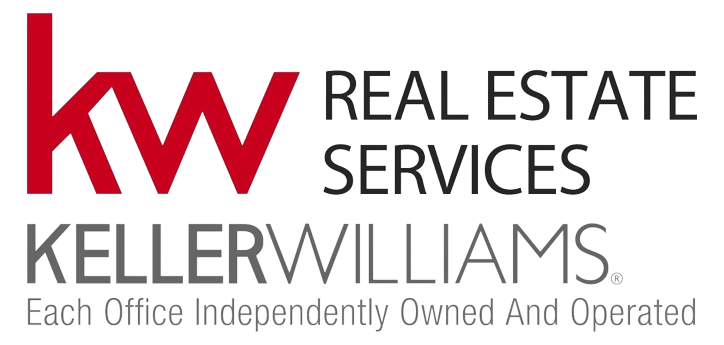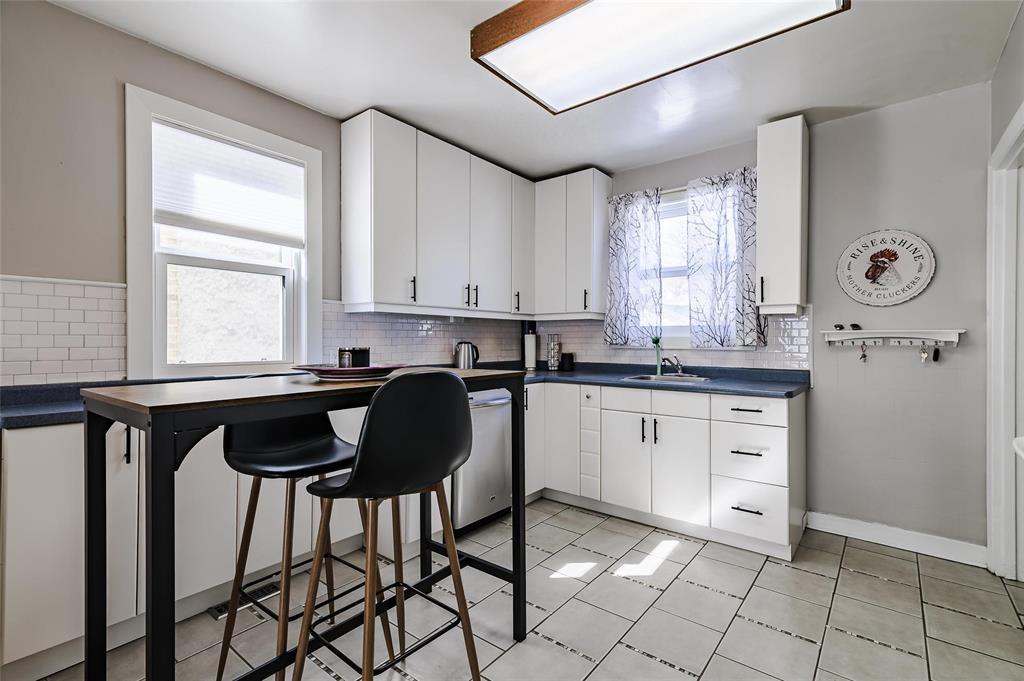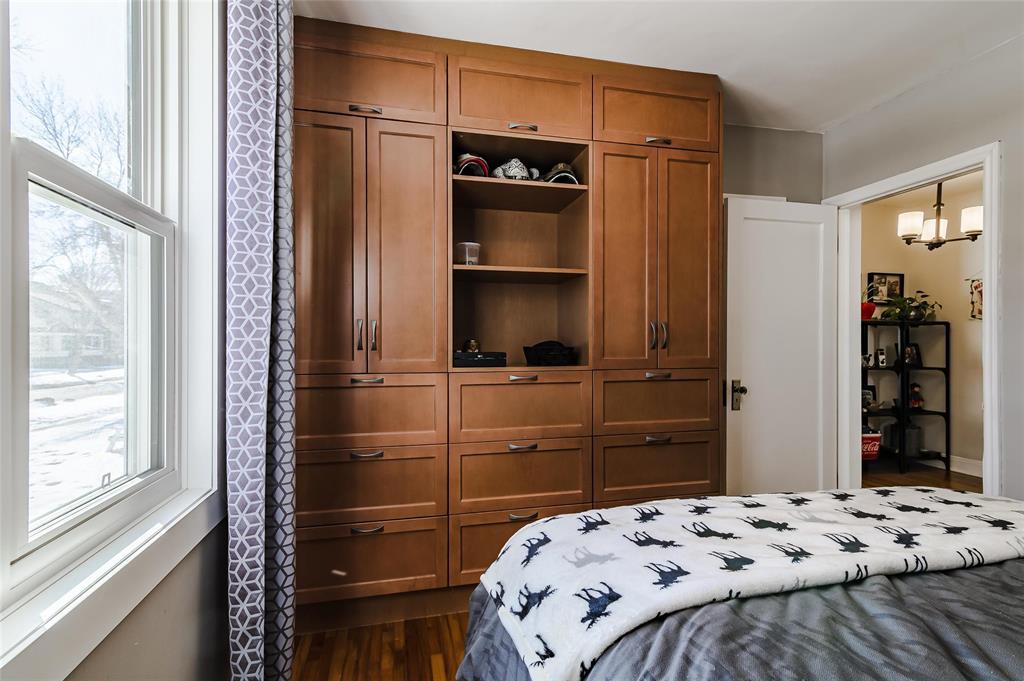2 Bedroom
1 Bathroom
728 sqft
Bungalow
Central Air Conditioning
High-Efficiency Furnace, Baseboard Heaters, Forced Air
$329,900
2A//Winnipeg/Offers as received... Cute 728 sq ft bungalow in the heart of St. Boniface! Perfect open concept between the spacious kitchen and living room. Hardwood floors throughout the living room, hallways and the 2 bedrooms....with a huge custom built armoire in the primary bedroom as well as walk-in closet. Upgraded in 2024 with fresh paint throughout the interior, E/E gas furnace, Electric HWT (transferrable warranty of 4 years remaining) and A/C. As well, all main floor windows replaced with vinyl triple pane argon windows, as well as numerous light fixtures throughout. 3rd bedroom in the finished recroom does not meet egress. Huge fully fenced backyard, with plenty of room to tear down the old single garage and build a double or even triple garage. Easily walk to any businesses on Marion or Provencher. Ready to move in! (id:57006)
Property Details
|
MLS® Number
|
202507033 |
|
Property Type
|
Single Family |
|
Neigbourhood
|
St Boniface |
|
Community Name
|
St Boniface |
|
Amenities Near By
|
Playground |
|
Features
|
Back Lane, Paved Lane |
|
Parking Space Total
|
3 |
Building
|
Bathroom Total
|
1 |
|
Bedrooms Total
|
2 |
|
Appliances
|
Dishwasher, Dryer, Freezer, Garage Door Opener, Garage Door Opener Remote(s), Microwave, Refrigerator, Storage Shed, Stove, Washer, Window Coverings |
|
Architectural Style
|
Bungalow |
|
Constructed Date
|
1946 |
|
Cooling Type
|
Central Air Conditioning |
|
Flooring Type
|
Tile, Wood |
|
Heating Fuel
|
Electric, Natural Gas |
|
Heating Type
|
High-efficiency Furnace, Baseboard Heaters, Forced Air |
|
Stories Total
|
1 |
|
Size Interior
|
728 Sqft |
|
Type
|
House |
|
Utility Water
|
Municipal Water |
Parking
Land
|
Acreage
|
No |
|
Fence Type
|
Fence |
|
Land Amenities
|
Playground |
|
Sewer
|
Municipal Sewage System |
|
Size Depth
|
127 Ft |
|
Size Frontage
|
38 Ft |
|
Size Irregular
|
38 X 127 |
|
Size Total Text
|
38 X 127 |
Rooms
| Level |
Type |
Length |
Width |
Dimensions |
|
Basement |
Recreation Room |
17 ft ,7 in |
11 ft ,5 in |
17 ft ,7 in x 11 ft ,5 in |
|
Basement |
Other |
7 ft ,10 in |
11 ft ,5 in |
7 ft ,10 in x 11 ft ,5 in |
|
Basement |
Laundry Room |
11 ft |
11 ft ,10 in |
11 ft x 11 ft ,10 in |
|
Basement |
Utility Room |
11 ft ,1 in |
11 ft ,10 in |
11 ft ,1 in x 11 ft ,10 in |
|
Main Level |
Kitchen |
11 ft ,8 in |
10 ft ,5 in |
11 ft ,8 in x 10 ft ,5 in |
|
Main Level |
Living Room |
14 ft ,5 in |
11 ft ,8 in |
14 ft ,5 in x 11 ft ,8 in |
|
Main Level |
Primary Bedroom |
10 ft |
11 ft ,1 in |
10 ft x 11 ft ,1 in |
|
Main Level |
Bedroom |
7 ft ,10 in |
11 ft ,9 in |
7 ft ,10 in x 11 ft ,9 in |
https://www.realtor.ca/real-estate/28127126/447-langevin-street-winnipeg-st-boniface



























