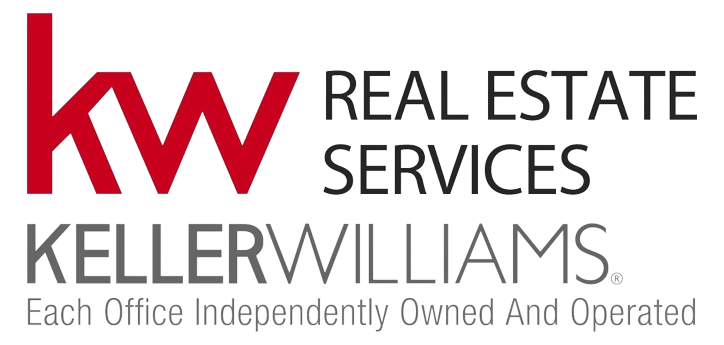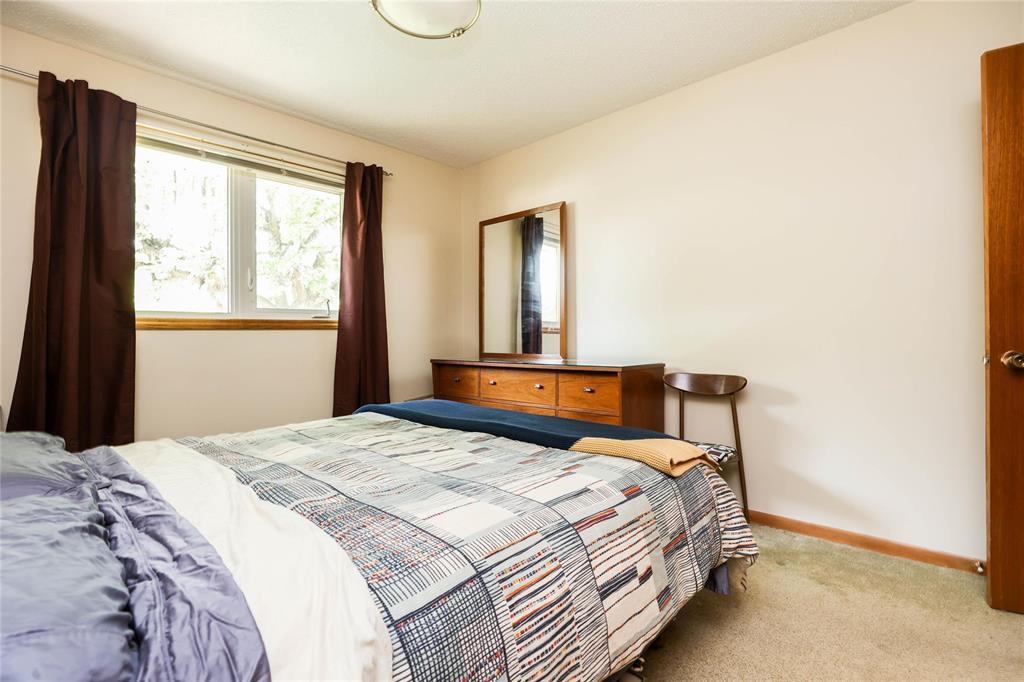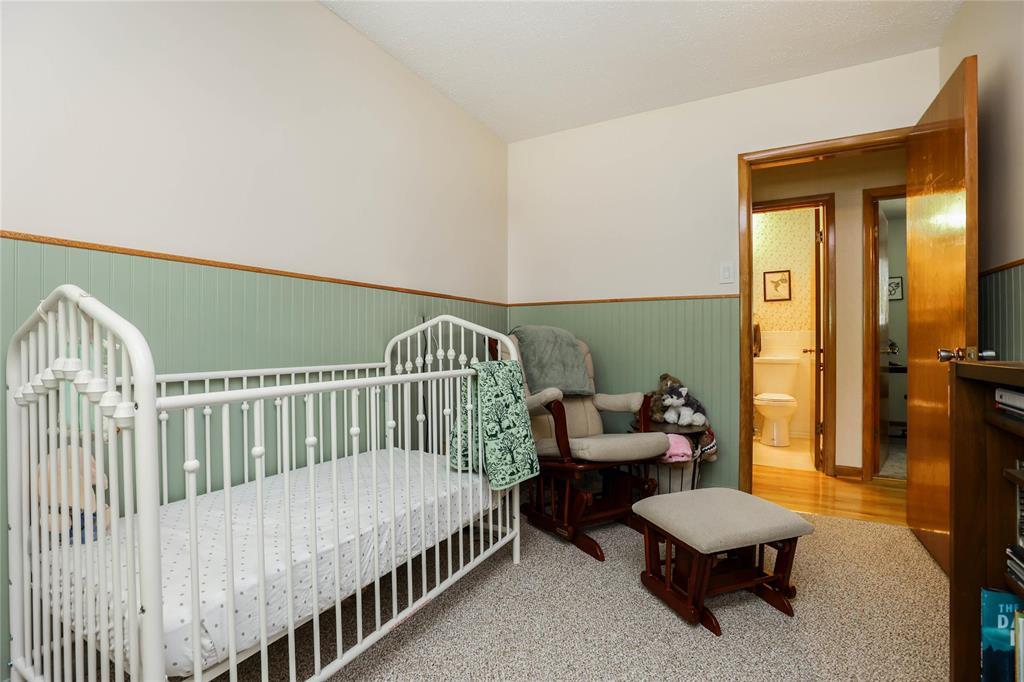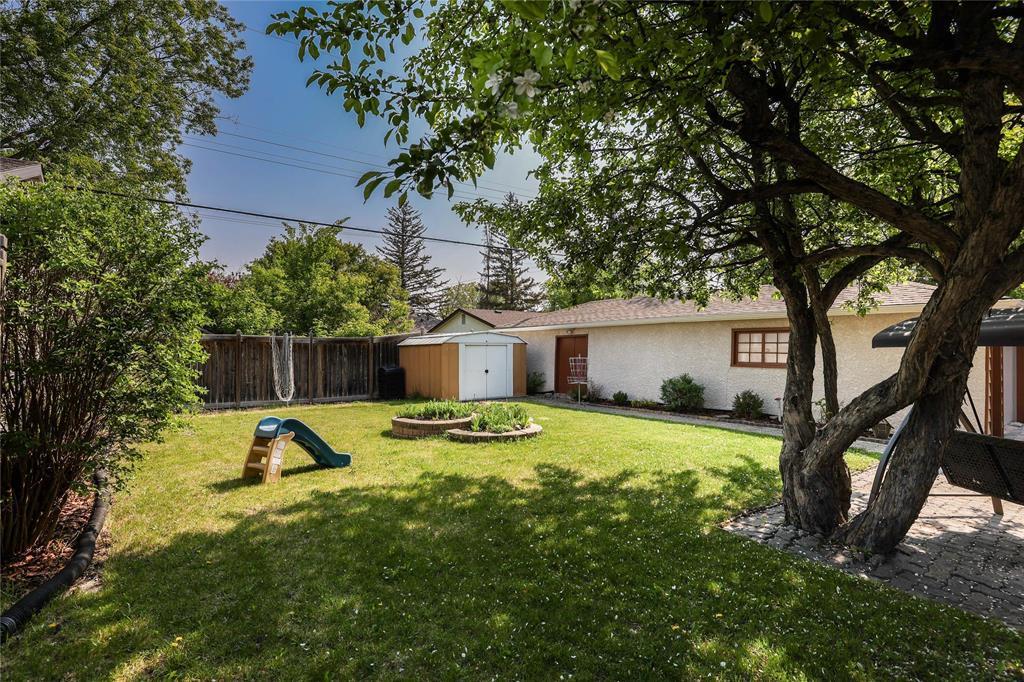3 Bedroom
2 Bathroom
975 sqft
Bungalow
Central Air Conditioning
High-Efficiency Furnace, Forced Air
Fruit Trees/shrubs, Landscaped
$289,900
R14//Selkirk/SS May 27, Offers presented Monday, June 2. Look here! This 3 bedroom, 2 full bath Home in a quiet Family neighbourhood is a great Choice for First Home Buyers or for those looking to downsize to a Bungalow. Well kept, with roof 2019, sump pump 2020, Central A/C 2019 and interior painted recently. Plenty of room for lots of cooks in this kitchen! Relax in the large Living Room with friends and family, or go downstairs for a movie night or jam session! Head outside to enjoy the Fenced, landscaped yard and Brick patio and walkway. Enjoy the sun for gardening and the shade for an afternoon nap in this large, private yard. The car enthusiast will love the over sized 41" deep garage with 2 man doors! Close to all the conveniences in the Historic town of Selkirk, and a quick drive for commuting to the City. All measurements +/- joggs. (id:57006)
Property Details
|
MLS® Number
|
202513130 |
|
Property Type
|
Single Family |
|
Neigbourhood
|
R14 |
|
Community Name
|
R14 |
|
Amenities Near By
|
Golf Nearby, Playground |
|
Features
|
Treed, Embedded Oven, Cooking Surface, No Smoking Home, Sump Pump |
|
Parking Space Total
|
5 |
|
Structure
|
Patio(s) |
Building
|
Bathroom Total
|
2 |
|
Bedrooms Total
|
3 |
|
Appliances
|
Hood Fan, Blinds, Dishwasher, Dryer, Garage Door Opener, Garage Door Opener Remote(s), Refrigerator, Storage Shed, Stove, Washer, Water Softener, Window Coverings |
|
Architectural Style
|
Bungalow |
|
Cooling Type
|
Central Air Conditioning |
|
Flooring Type
|
Wall-to-wall Carpet, Vinyl, Wood |
|
Heating Fuel
|
Natural Gas |
|
Heating Type
|
High-efficiency Furnace, Forced Air |
|
Stories Total
|
1 |
|
Size Interior
|
975 Sqft |
|
Type
|
House |
|
Utility Water
|
Municipal Water |
Parking
|
Detached Garage
|
|
|
Other
|
|
|
Oversize
|
|
Land
|
Acreage
|
No |
|
Fence Type
|
Fence |
|
Land Amenities
|
Golf Nearby, Playground |
|
Landscape Features
|
Fruit Trees/shrubs, Landscaped |
|
Sewer
|
Municipal Sewage System |
|
Size Frontage
|
53 Ft |
|
Size Total Text
|
Unknown |
Rooms
| Level |
Type |
Length |
Width |
Dimensions |
|
Lower Level |
Family Room |
19 ft |
17 ft ,6 in |
19 ft x 17 ft ,6 in |
|
Lower Level |
Recreation Room |
12 ft ,9 in |
12 ft |
12 ft ,9 in x 12 ft |
|
Lower Level |
Storage |
11 ft ,9 in |
6 ft ,3 in |
11 ft ,9 in x 6 ft ,3 in |
|
Lower Level |
Laundry Room |
13 ft ,6 in |
11 ft ,8 in |
13 ft ,6 in x 11 ft ,8 in |
|
Main Level |
Living Room |
15 ft ,6 in |
14 ft |
15 ft ,6 in x 14 ft |
|
Main Level |
Eat In Kitchen |
15 ft ,5 in |
9 ft |
15 ft ,5 in x 9 ft |
|
Main Level |
Primary Bedroom |
12 ft ,9 in |
10 ft ,9 in |
12 ft ,9 in x 10 ft ,9 in |
|
Main Level |
Bedroom |
11 ft ,9 in |
8 ft ,9 in |
11 ft ,9 in x 8 ft ,9 in |
|
Main Level |
Bedroom |
12 ft ,9 in |
8 ft |
12 ft ,9 in x 8 ft |
https://www.realtor.ca/real-estate/28371023/403-moody-avenue-selkirk-r14













































