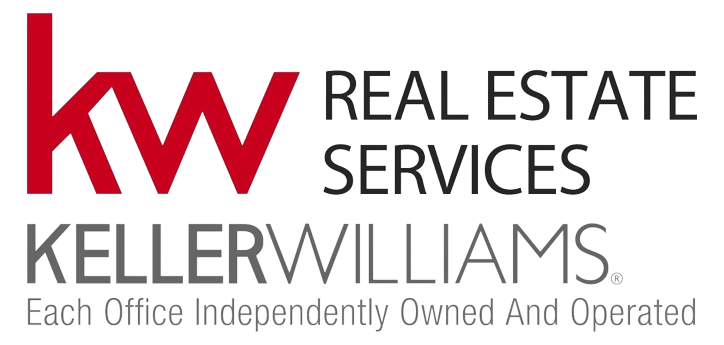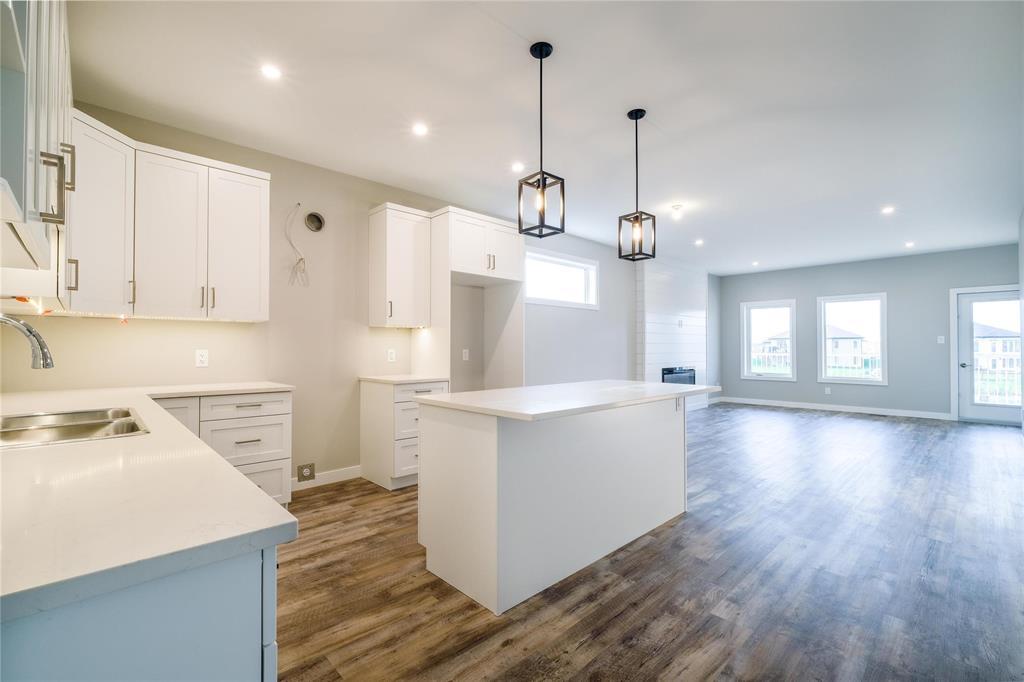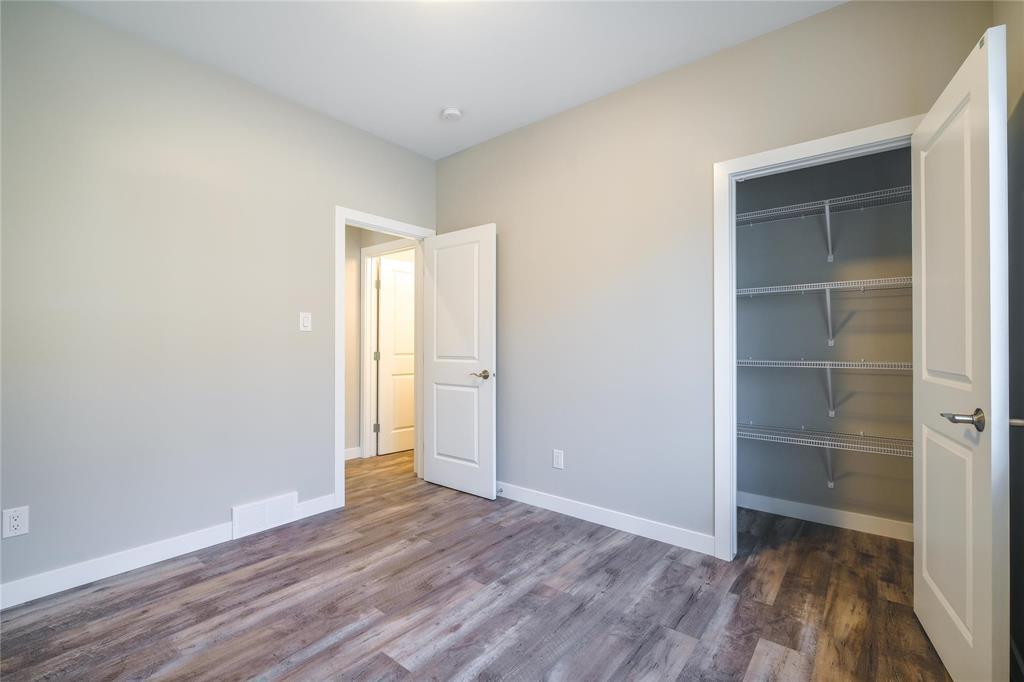3 Bedroom
2 Bathroom
1359 sqft
Bungalow
Central Air Conditioning
Heat Recovery Ventilation (Hrv), Forced Air
$489,900
R07//Niverville/TO BE BUILT. Welcome to your dream home at 40 Gleneagles Street in the highly sought-after community of Niverville. This stunning residence offers 1,359 square feet of thoughtfully designed living space that is sure to impress. Boasting an open concept layout, this home is perfect for entertaining and everyday living. The spacious living area seamlessly flows into the modern kitchen, creating an inviting atmosphere filled with natural light. Enjoy serene pond views and the tranquil backdrop of the golf course right from the comfort of your home. With no backdoor neighbors, you ll appreciate the added privacy and peaceful surroundings. This delightful home features three well-appointed bedrooms, providing plenty of room for family and guests. The WALKOUT basement is an incredible bonus, offering additional living space and the potential for customization to suit your needs. Located in a family-friendly neighborhood, this property is ideal for those seeking a combination of comfort, luxury, and convenience. Embrace the best of both worlds with easy access to the amenities of Niverville while enjoying the tranquility of your serene setting. Photos are of a similar built house. (id:57006)
Property Details
|
MLS® Number
|
202427700 |
|
Property Type
|
Single Family |
|
Neigbourhood
|
The Highlands |
|
Community Name
|
The Highlands |
|
Amenities Near By
|
Golf Nearby, Playground, Shopping |
|
Features
|
Closet Organizers, Exterior Walls- 2x6", Sump Pump |
|
Road Type
|
Paved Road |
Building
|
Bathroom Total
|
2 |
|
Bedrooms Total
|
3 |
|
Architectural Style
|
Bungalow |
|
Constructed Date
|
2025 |
|
Cooling Type
|
Central Air Conditioning |
|
Fire Protection
|
Smoke Detectors |
|
Flooring Type
|
Wall-to-wall Carpet, Laminate |
|
Heating Fuel
|
Electric |
|
Heating Type
|
Heat Recovery Ventilation (hrv), Forced Air |
|
Stories Total
|
1 |
|
Size Interior
|
1359 Sqft |
|
Type
|
House |
|
Utility Water
|
Municipal Water |
Parking
Land
|
Acreage
|
No |
|
Land Amenities
|
Golf Nearby, Playground, Shopping |
|
Sewer
|
Municipal Sewage System |
|
Size Frontage
|
50 Ft |
|
Size Total Text
|
Unknown |
Rooms
| Level |
Type |
Length |
Width |
Dimensions |
|
Main Level |
Kitchen |
14 ft |
12 ft ,5 in |
14 ft x 12 ft ,5 in |
|
Main Level |
Living Room |
14 ft |
14 ft ,2 in |
14 ft x 14 ft ,2 in |
|
Main Level |
Dining Room |
14 ft |
8 ft |
14 ft x 8 ft |
|
Main Level |
Primary Bedroom |
13 ft |
11 ft ,9 in |
13 ft x 11 ft ,9 in |
|
Main Level |
Bedroom |
10 ft ,11 in |
9 ft ,11 in |
10 ft ,11 in x 9 ft ,11 in |
|
Main Level |
Bedroom |
10 ft ,11 in |
9 ft ,11 in |
10 ft ,11 in x 9 ft ,11 in |
https://www.realtor.ca/real-estate/27723504/40-gleneagles-street-niverville-the-highlands










