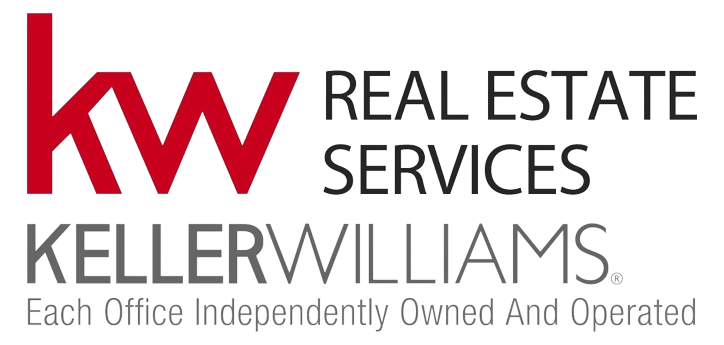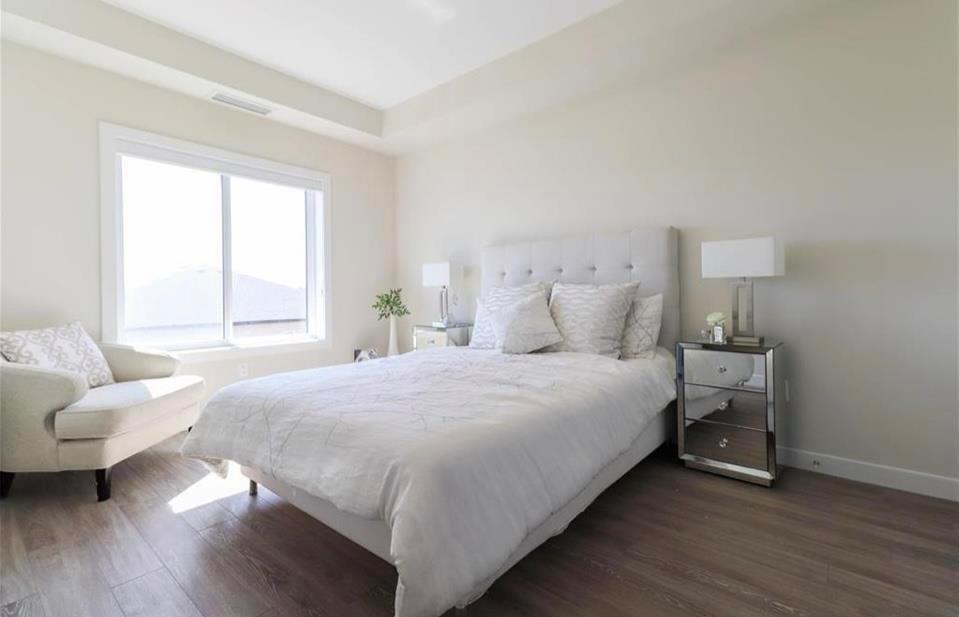310 50 Philip Lee Drive Winnipeg, Manitoba R3W 0H9
$325,000Maintenance, Reserve Fund Contributions, Common Area Maintenance, Insurance, Landscaping, Property Management, Parking, Recreation Facilities, Water
$401.56 Monthly
Maintenance, Reserve Fund Contributions, Common Area Maintenance, Insurance, Landscaping, Property Management, Parking, Recreation Facilities, Water
$401.56 Monthly3K//Winnipeg/*Price adjustment! Fast possession possible! A beautiful condo at great value! Offers anytime. Welcome to this wonderful 2 bedroom, 2 bathroom and 2 parking stall condo in Crocus Meadows!! Enjoy the sun rise in this spacious end unit condo with an east and south view wrap around balcony! Featuring triple pane windows for all day sunshine, premium finishes include luxury vinyl plank flooring, quartz countertops, soft-close thermofoil cabinets and ceramic tile backsplash.WOW! Also, this unit includes stainless steel appliances in the kitchen and stacking washer and dryer in the in-suite laundry/storage room, central air and a storage locker only a few steps down the hallway. The owners clubhouse features a second floor billiard lounge and full fitness area and spacious common room on the main floor with a kitchen & private dining room and can be available for private events. Lastly, this is a pet friendly complex allowing 2 small pets under 35lbs. Minutes to all amenities! Book your private showing today! (id:57006)
Property Details
| MLS® Number | 202424737 |
| Property Type | Single Family |
| Neigbourhood | Crocus Meadows |
| Community Name | Crocus Meadows |
| Amenities Near By | Playground, Shopping |
| Community Features | Pets Allowed |
| Features | Disabled Access, Balcony, Closet Organizers, No Smoking Home |
| Parking Space Total | 2 |
Building
| Bathroom Total | 2 |
| Bedrooms Total | 2 |
| Appliances | Microwave Built-in, Blinds, Dishwasher, Dryer, Microwave, Refrigerator, Stove, Washer |
| Constructed Date | 2021 |
| Cooling Type | Central Air Conditioning |
| Fire Protection | Smoke Detectors |
| Flooring Type | Vinyl |
| Heating Fuel | Electric |
| Heating Type | High-efficiency Furnace, Forced Air |
| Stories Total | 1 |
| Size Interior | 1007 Sqft |
| Type | Apartment |
| Utility Water | Municipal Water |
Parking
| Other | |
| Other | |
| Other |
Land
| Acreage | No |
| Land Amenities | Playground, Shopping |
| Landscape Features | Landscaped |
| Sewer | Municipal Sewage System |
| Size Irregular | 0 X 0 |
| Size Total Text | 0 X 0 |
Rooms
| Level | Type | Length | Width | Dimensions |
|---|---|---|---|---|
| Main Level | Living Room/dining Room | 22 ft ,6 in | 12 ft | 22 ft ,6 in x 12 ft |
| Main Level | Bedroom | 11 ft ,9 in | 10 ft ,6 in | 11 ft ,9 in x 10 ft ,6 in |
| Main Level | Primary Bedroom | 14 ft ,9 in | 9 ft ,9 in | 14 ft ,9 in x 9 ft ,9 in |
| Main Level | 4pc Ensuite Bath | 8 ft ,6 in | 5 ft | 8 ft ,6 in x 5 ft |
| Main Level | 4pc Bathroom | 8 ft ,9 in | 5 ft | 8 ft ,9 in x 5 ft |
| Main Level | Kitchen | 9 ft ,3 in | 9 ft | 9 ft ,3 in x 9 ft |
https://www.realtor.ca/real-estate/27545140/310-50-philip-lee-drive-winnipeg-crocus-meadows

















