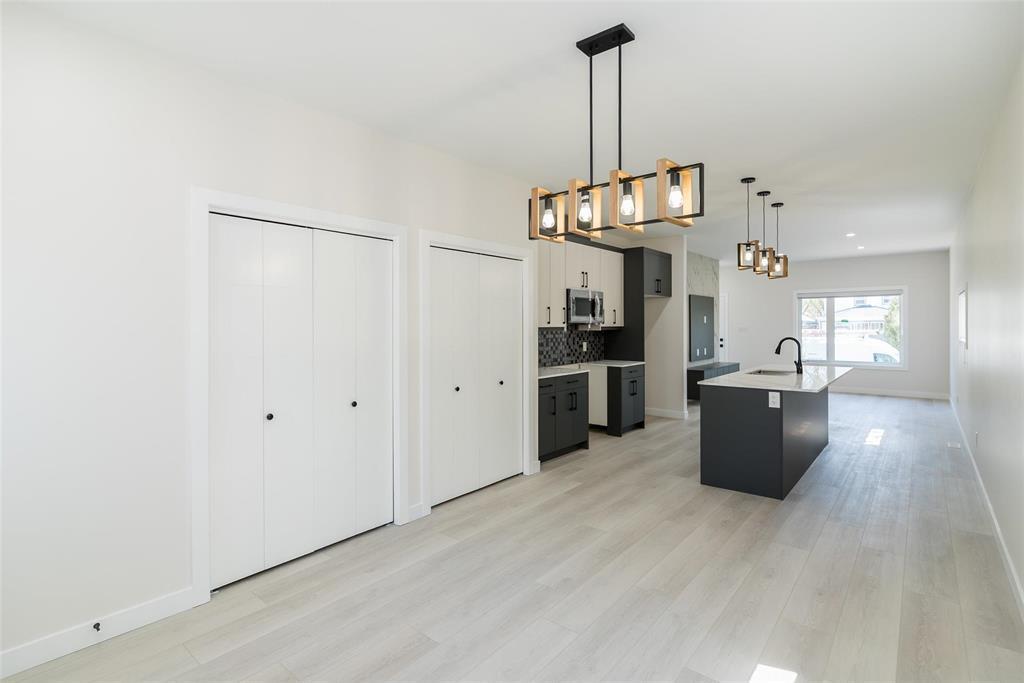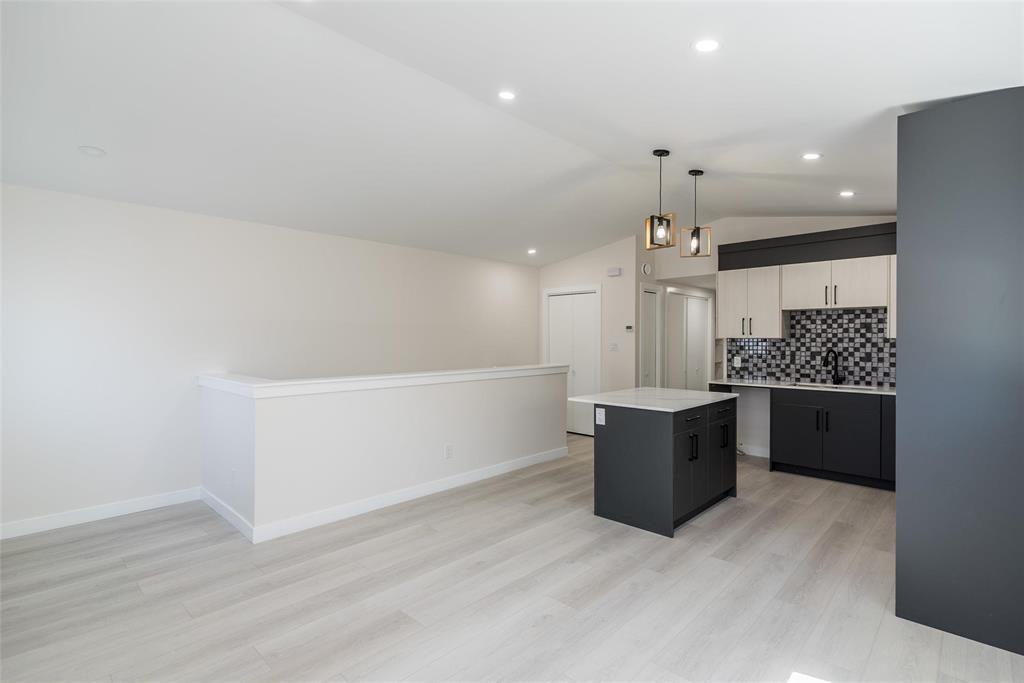5 Bedroom
4 Bathroom
1556 sqft
Wall Unit, Central Air Conditioning
Heat Recovery Ventilation (Hrv), High-Efficiency Furnace, Baseboard Heaters, Forced Air
$569,900
5E//Winnipeg/Brand new- modern two storey home with a legal secondary suite (duplex style) on the second floor. This home features approx 2134 sqft of living space with separate utilities and laundry. Open concept main floor offers a large living area, a central kitchen with ample modern cabinetry and a dining area perfect for entertaining guests. Lower level features 3 bedrooms, 2 baths, and the main suite laundry area. The second level suite has a separate entry and utilities, which features 2 bedrooms, 1 full bath, eat in kitchen and a spacious living area with a balcony deck. High end finishes used throughout. Upgrades: Main floor features 9ft ceilings, black trims throughout, vinyl plank flooring, HE furnace, HRV, high efficiency triple pane windows and doors, upgraded cabinetry & quartz counter tops, A/C in both units, LED Lighting, built on piles, Hardie and much more. National Home Warranty. Quick Possession available. (id:57006)
Property Details
|
MLS® Number
|
202508234 |
|
Property Type
|
Single Family |
|
Neigbourhood
|
St James |
|
Community Name
|
St James |
|
Features
|
Back Lane, Exterior Walls- 2x6", Sump Pump, In-law Suite |
|
Road Type
|
Paved Road |
|
Structure
|
Deck |
Building
|
Bathroom Total
|
4 |
|
Bedrooms Total
|
5 |
|
Appliances
|
Blinds, Microwave |
|
Constructed Date
|
2025 |
|
Cooling Type
|
Wall Unit, Central Air Conditioning |
|
Fire Protection
|
Smoke Detectors |
|
Flooring Type
|
Vinyl Plank |
|
Half Bath Total
|
1 |
|
Heating Fuel
|
Electric, Natural Gas |
|
Heating Type
|
Heat Recovery Ventilation (hrv), High-efficiency Furnace, Baseboard Heaters, Forced Air |
|
Stories Total
|
2 |
|
Size Interior
|
1556 Sqft |
|
Type
|
Duplex |
|
Utility Water
|
Municipal Water |
Parking
Land
|
Acreage
|
No |
|
Sewer
|
Municipal Sewage System |
|
Size Depth
|
100 Ft |
|
Size Frontage
|
25 Ft |
|
Size Irregular
|
25 X 100 |
|
Size Total Text
|
25 X 100 |
Rooms
| Level |
Type |
Length |
Width |
Dimensions |
|
Basement |
Primary Bedroom |
10 ft ,9 in |
10 ft ,3 in |
10 ft ,9 in x 10 ft ,3 in |
|
Basement |
Bedroom |
9 ft ,11 in |
8 ft ,8 in |
9 ft ,11 in x 8 ft ,8 in |
|
Basement |
Bedroom |
9 ft ,6 in |
8 ft ,8 in |
9 ft ,6 in x 8 ft ,8 in |
|
Main Level |
Living Room |
12 ft ,6 in |
12 ft |
12 ft ,6 in x 12 ft |
|
Main Level |
Kitchen |
11 ft ,3 in |
9 ft ,8 in |
11 ft ,3 in x 9 ft ,8 in |
|
Main Level |
Dining Room |
11 ft |
8 ft |
11 ft x 8 ft |
|
Upper Level |
Living Room |
12 ft ,9 in |
11 ft ,3 in |
12 ft ,9 in x 11 ft ,3 in |
|
Upper Level |
Kitchen |
10 ft |
8 ft ,6 in |
10 ft x 8 ft ,6 in |
|
Upper Level |
Bedroom |
10 ft ,3 in |
8 ft ,6 in |
10 ft ,3 in x 8 ft ,6 in |
|
Upper Level |
Bedroom |
10 ft ,5 in |
8 ft |
10 ft ,5 in x 8 ft |
https://www.realtor.ca/real-estate/28286659/278-inglewood-street-winnipeg-st-james












































