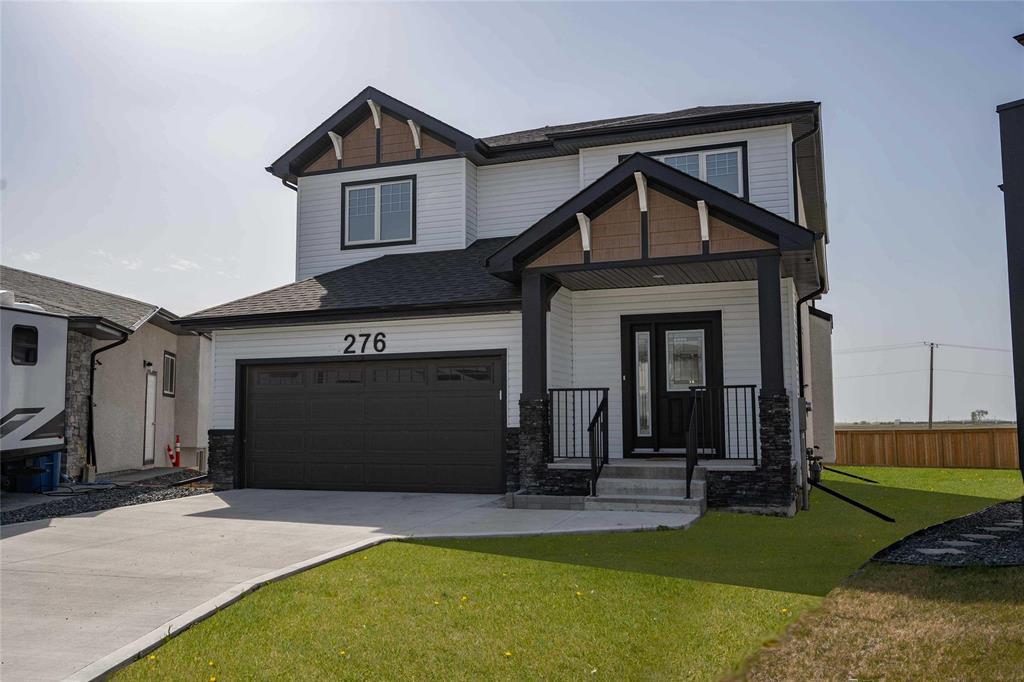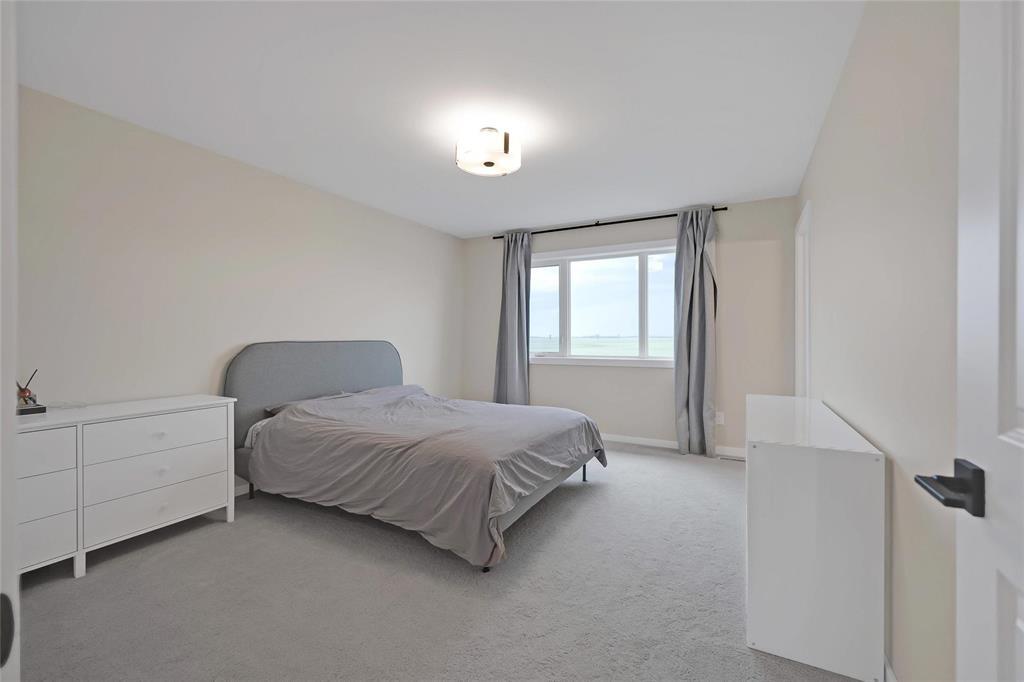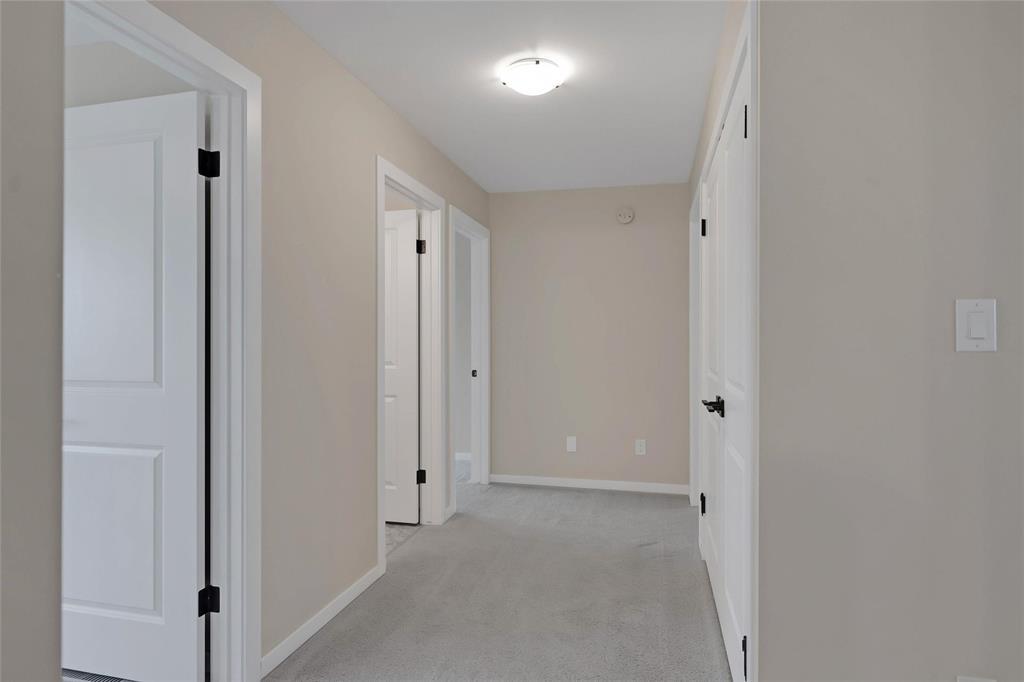3 Bedroom
3 Bathroom
2008 sqft
Fireplace
Central Air Conditioning
Heat Recovery Ventilation (Hrv), High-Efficiency Furnace, Forced Air
$679,000
1R//Winnipeg/Showing starts now. Offers as received. Open House: June 1st Sunday 1:00-3:00PM. $20K price reduction. Welcome to 276 Windflower Rd in Bridgwater Trails. This stunning two storey home features 2008 sq ft, 3 bedrooms, a loft and 2.5 baths. The main floor features 9' smooth painted ceiling and large windows allowing lots of natural lights in. Luxury vinyl plank flooring throughout the main. The inviting foyer with closet space, and ample room for a bench and table. Upgraded entertainment unit with electric fireplace in Living room. Beautiful kitchen with upgraded cabinetry, quartz countertop, tile backsplash, cooktop and built in oven. Upgraded spindle railing leads you to the second floor. Large primary bedroom with walk-in closet, 4PC ensuite with duo sink. Two more good sized bedrooms, a 4PC bath, a loft and the laundry room to finish the second floor. Unfinished basement with rough-in plumbing and painted floor awaits your personal touch. A Must See!! Book your showings today!!! (id:57006)
Open House
This property has open houses!
Starts at:
1:00 pm
Ends at:
3:00 pm
Property Details
|
MLS® Number
|
202511216 |
|
Property Type
|
Single Family |
|
Neigbourhood
|
Bridgwater Trails |
|
Community Name
|
Bridgwater Trails |
|
Amenities Near By
|
Public Transit |
|
Features
|
Embedded Oven, Cooking Surface, Sump Pump |
Building
|
Bathroom Total
|
3 |
|
Bedrooms Total
|
3 |
|
Appliances
|
Dishwasher, Dryer, Garage Door Opener, Garage Door Opener Remote(s), Refrigerator, Stove, Washer |
|
Constructed Date
|
2022 |
|
Cooling Type
|
Central Air Conditioning |
|
Fire Protection
|
Smoke Detectors |
|
Fireplace Fuel
|
Electric |
|
Fireplace Present
|
Yes |
|
Fireplace Type
|
Other - See Remarks |
|
Flooring Type
|
Wall-to-wall Carpet, Vinyl, Vinyl Plank |
|
Half Bath Total
|
1 |
|
Heating Fuel
|
Natural Gas |
|
Heating Type
|
Heat Recovery Ventilation (hrv), High-efficiency Furnace, Forced Air |
|
Stories Total
|
2 |
|
Size Interior
|
2008 Sqft |
|
Type
|
House |
|
Utility Water
|
Municipal Water |
Parking
Land
|
Acreage
|
No |
|
Land Amenities
|
Public Transit |
|
Sewer
|
Municipal Sewage System |
|
Size Irregular
|
0 X 0 |
|
Size Total Text
|
0 X 0 |
Rooms
| Level |
Type |
Length |
Width |
Dimensions |
|
Main Level |
Living Room |
15 ft ,6 in |
11 ft ,2 in |
15 ft ,6 in x 11 ft ,2 in |
|
Main Level |
Dining Room |
10 ft ,8 in |
6 ft ,8 in |
10 ft ,8 in x 6 ft ,8 in |
|
Main Level |
Kitchen |
9 ft ,7 in |
13 ft ,3 in |
9 ft ,7 in x 13 ft ,3 in |
|
Upper Level |
Loft |
12 ft ,5 in |
9 ft ,11 in |
12 ft ,5 in x 9 ft ,11 in |
|
Upper Level |
Primary Bedroom |
14 ft ,11 in |
12 ft |
14 ft ,11 in x 12 ft |
|
Upper Level |
Bedroom |
12 ft ,9 in |
11 ft |
12 ft ,9 in x 11 ft |
|
Upper Level |
Bedroom |
13 ft |
11 ft ,9 in |
13 ft x 11 ft ,9 in |
https://www.realtor.ca/real-estate/28331575/276-windflower-road-winnipeg-bridgwater-trails































