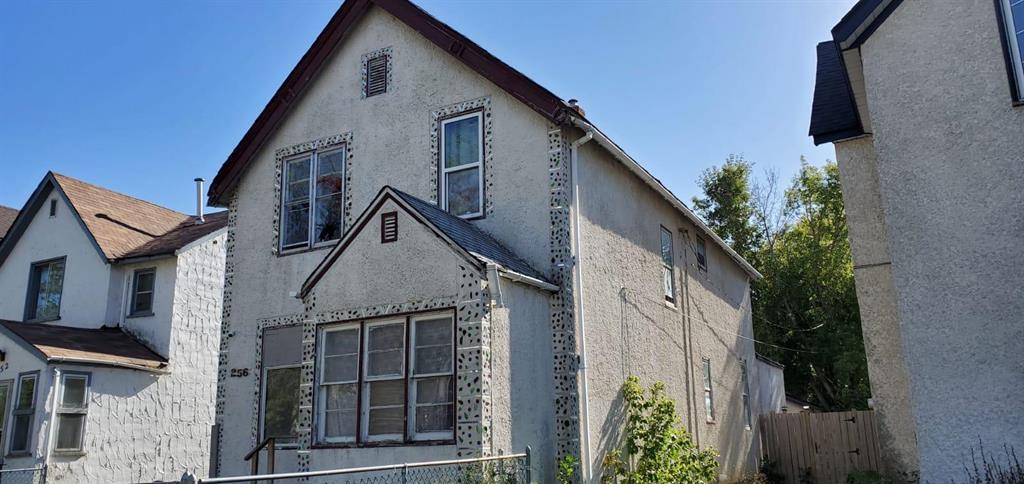5 Bedroom
2 Bathroom
1684 sqft
Forced Air
$149,900
4A//Winnipeg/SHOWINGS START SEPT 27, OFFERS ANYTIME.STRAIGHT.SOLID & SPACIOUS 1680 SQFT DUPLEX HAVING 2 LIVING ROOMS ,2 KITCHEN, 2 DINNING ROOMS,6 BEDROOMS, 2 FULL BATHS. CLOSE TO MAIN STREET. 3 BD UP & 2 BD DOWN. DOUBLE GARAGE. LARGE INVITING ROOMS WITH LR/DR COMBO. FRONT AND REAR PORCHES. LONG TERM TENANTS ON MONTH TO MONTH LEASE MAIN FLOOR RENTED @1100. UPPER FLOOR BEING RENTED @ 900 PM.. HIGH EFF FURNACE, NEW HWT 2018, NEW SHINGLES 2022 . CLOSE TO ALL AMENITIES.TENANTS ON MONTH TO MONTH LEASE. (id:57006)
Property Details
|
MLS® Number
|
202423174 |
|
Property Type
|
Single Family |
|
Neigbourhood
|
North End |
|
Community Name
|
North End |
Building
|
Bathroom Total
|
2 |
|
Bedrooms Total
|
5 |
|
Constructed Date
|
1905 |
|
Flooring Type
|
Wall-to-wall Carpet, Vinyl |
|
Heating Fuel
|
Natural Gas |
|
Heating Type
|
Forced Air |
|
Stories Total
|
2 |
|
Size Interior
|
1684 Sqft |
|
Type
|
Duplex |
|
Utility Water
|
Municipal Water |
Parking
Land
|
Acreage
|
No |
|
Sewer
|
Municipal Sewage System |
|
Size Depth
|
105 Ft |
|
Size Frontage
|
33 Ft |
|
Size Irregular
|
3465 |
|
Size Total
|
3465 Sqft |
|
Size Total Text
|
3465 Sqft |
Rooms
| Level |
Type |
Length |
Width |
Dimensions |
|
Main Level |
Living Room |
12 ft ,10 in |
11 ft ,6 in |
12 ft ,10 in x 11 ft ,6 in |
|
Main Level |
Dining Room |
11 ft ,10 in |
11 ft ,6 in |
11 ft ,10 in x 11 ft ,6 in |
|
Main Level |
Kitchen |
11 ft ,4 in |
10 ft ,7 in |
11 ft ,4 in x 10 ft ,7 in |
|
Main Level |
Primary Bedroom |
11 ft ,7 in |
11 ft ,2 in |
11 ft ,7 in x 11 ft ,2 in |
|
Main Level |
Bedroom |
10 ft |
7 ft ,6 in |
10 ft x 7 ft ,6 in |
|
Upper Level |
Bedroom |
12 ft ,7 in |
10 ft ,8 in |
12 ft ,7 in x 10 ft ,8 in |
|
Upper Level |
Bedroom |
9 ft ,3 in |
9 ft ,2 in |
9 ft ,3 in x 9 ft ,2 in |
|
Upper Level |
Living Room |
11 ft ,7 in |
9 ft ,8 in |
11 ft ,7 in x 9 ft ,8 in |
|
Upper Level |
Eat In Kitchen |
10 ft ,7 in |
9 ft ,8 in |
10 ft ,7 in x 9 ft ,8 in |
|
Upper Level |
Bedroom |
9 ft ,3 in |
7 ft ,1 in |
9 ft ,3 in x 7 ft ,1 in |
https://www.realtor.ca/real-estate/27463236/256-manitoba-avenue-winnipeg-north-end





