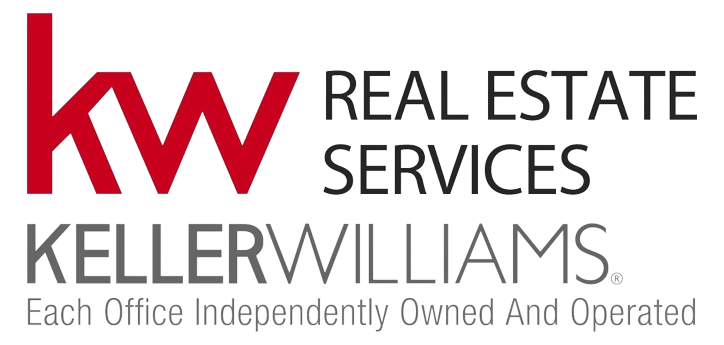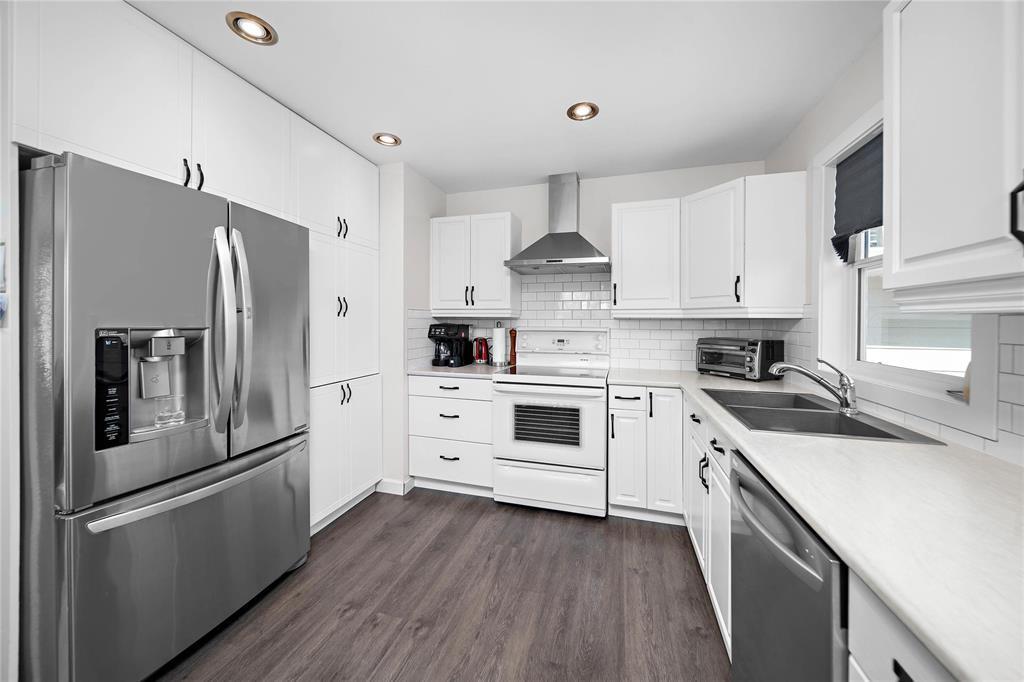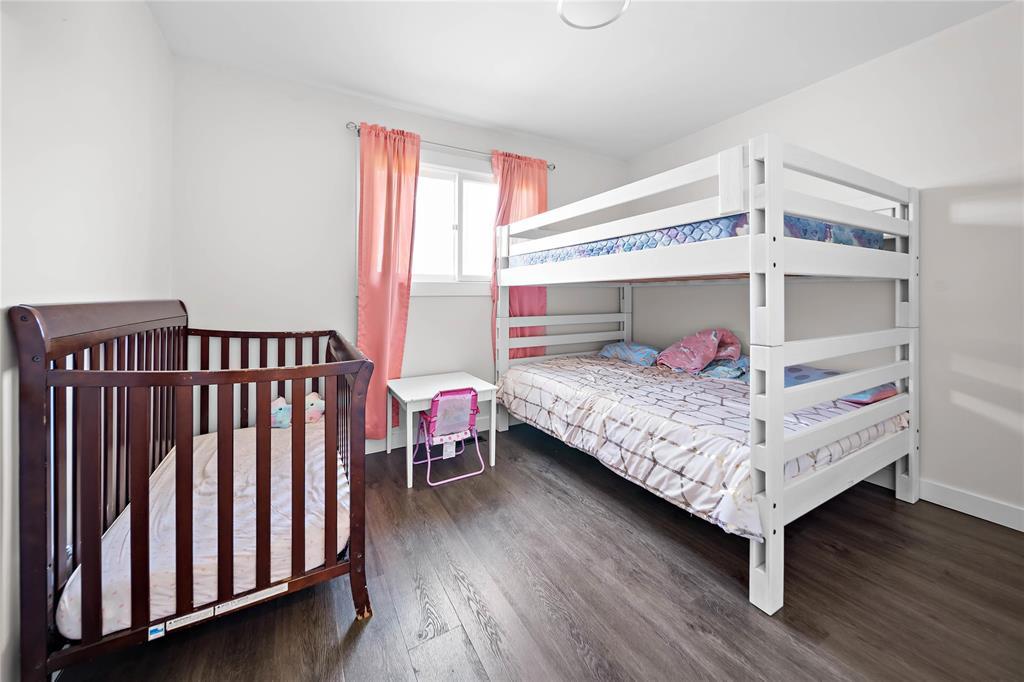3 Bedroom
2 Bathroom
1288 sqft
Raised Bungalow
Central Air Conditioning
Heat Recovery Ventilation (Hrv), Forced Air
Acreage
$379,900
R16//Sarto/Offers as received. Welcome to this beautiful home perfectly nestled in the trees, giving you the privacy you have been looking for. Located only 15 minutes from Steinbach! The home has 3 bedrooms so there is plenty of room for a family, as well the unfinished basement gives you the opportunity to create more space the way you want. The concrete ICF foundation is 5 years old, as well as the double attached garage. The basement boasts large windows and the plumbing for another bathroom. Washer and Dryer were bought in 2024, Dishwasher in 2025. Shingles, furnace and hot water tank from 2020. Kitchen was remodeled in 2020. This home is ready for it's new owners! (id:57006)
Property Details
|
MLS® Number
|
202510340 |
|
Property Type
|
Single Family |
|
Neigbourhood
|
R16 |
|
Community Name
|
R16 |
|
Features
|
Private Setting, Country Residential, Sump Pump |
|
Road Type
|
No Thru Road |
Building
|
Bathroom Total
|
2 |
|
Bedrooms Total
|
3 |
|
Appliances
|
Dishwasher, Dryer, Garage Door Opener, Garage Door Opener Remote(s), Refrigerator, Stove, Washer, Water Softener, Window Coverings |
|
Architectural Style
|
Raised Bungalow |
|
Constructed Date
|
1976 |
|
Cooling Type
|
Central Air Conditioning |
|
Fire Protection
|
Smoke Detectors |
|
Flooring Type
|
Laminate |
|
Half Bath Total
|
1 |
|
Heating Fuel
|
Natural Gas |
|
Heating Type
|
Heat Recovery Ventilation (hrv), Forced Air |
|
Stories Total
|
1 |
|
Size Interior
|
1288 Sqft |
|
Type
|
House |
|
Utility Water
|
Well |
Parking
|
Attached Garage
|
|
|
Other
|
|
|
Other
|
|
Land
|
Acreage
|
Yes |
|
Sewer
|
Septic Tank And Field |
|
Size Irregular
|
2.050 |
|
Size Total
|
2.05 Ac |
|
Size Total Text
|
2.05 Ac |
Rooms
| Level |
Type |
Length |
Width |
Dimensions |
|
Main Level |
Living Room |
15 ft ,3 in |
19 ft ,9 in |
15 ft ,3 in x 19 ft ,9 in |
|
Main Level |
Kitchen |
10 ft |
11 ft ,6 in |
10 ft x 11 ft ,6 in |
|
Main Level |
Primary Bedroom |
11 ft ,9 in |
12 ft ,2 in |
11 ft ,9 in x 12 ft ,2 in |
|
Main Level |
Bedroom |
11 ft ,9 in |
8 ft ,10 in |
11 ft ,9 in x 8 ft ,10 in |
|
Main Level |
Dining Room |
8 ft ,3 in |
12 ft |
8 ft ,3 in x 12 ft |
|
Main Level |
Bedroom |
11 ft ,4 in |
9 ft ,1 in |
11 ft ,4 in x 9 ft ,1 in |
https://www.realtor.ca/real-estate/28287095/23-delwood-drive-sarto-r16



























