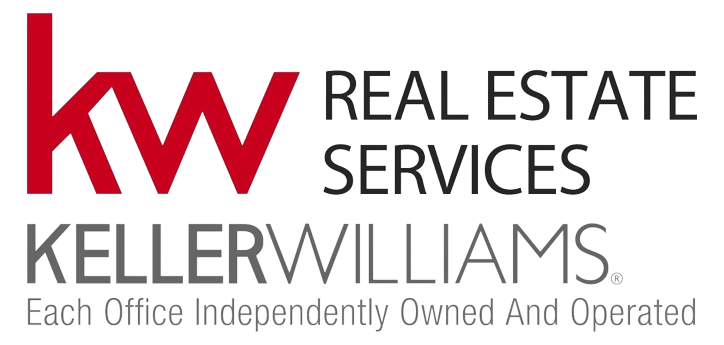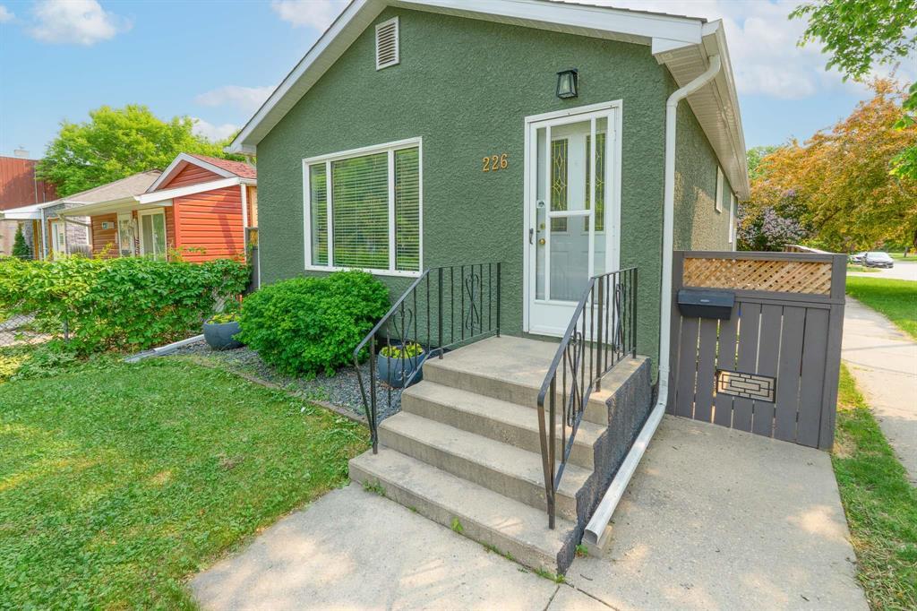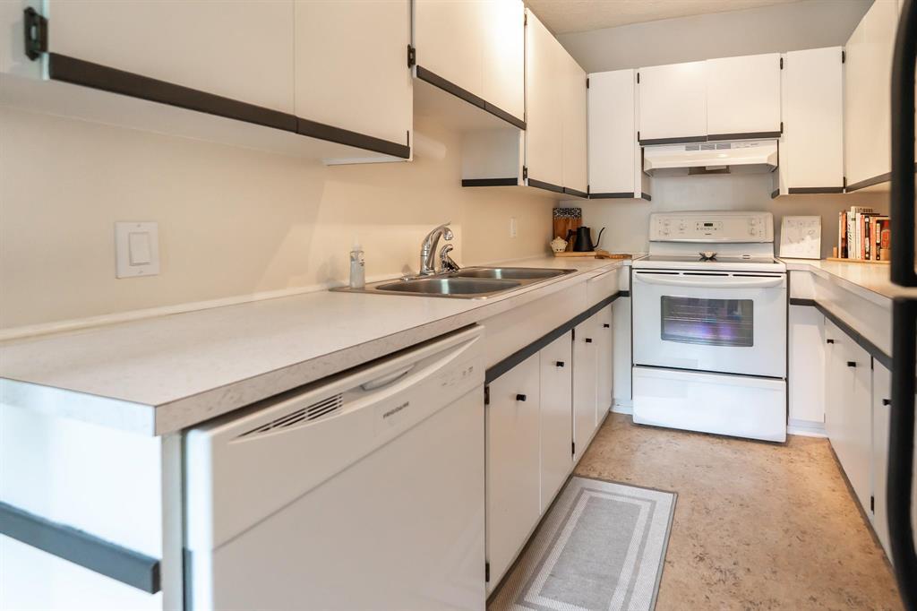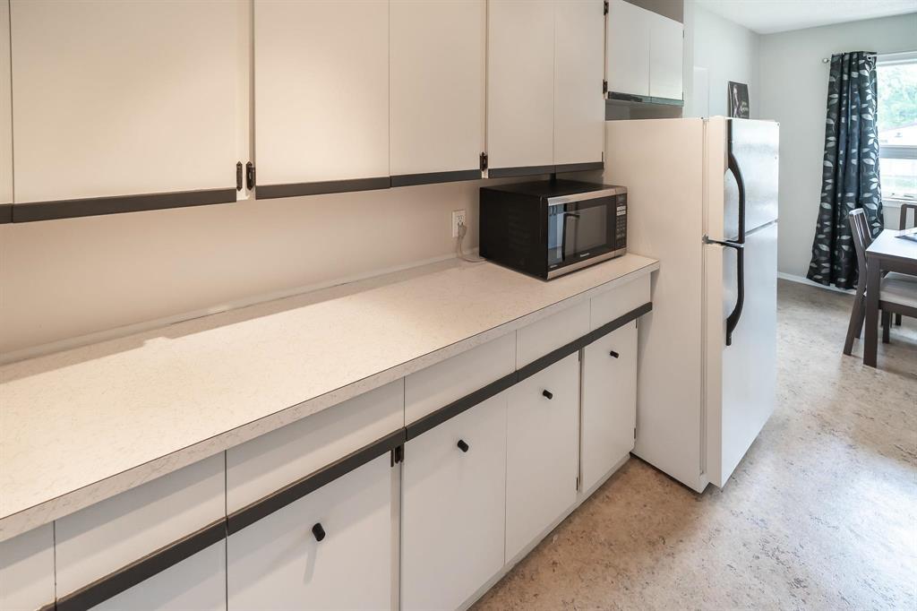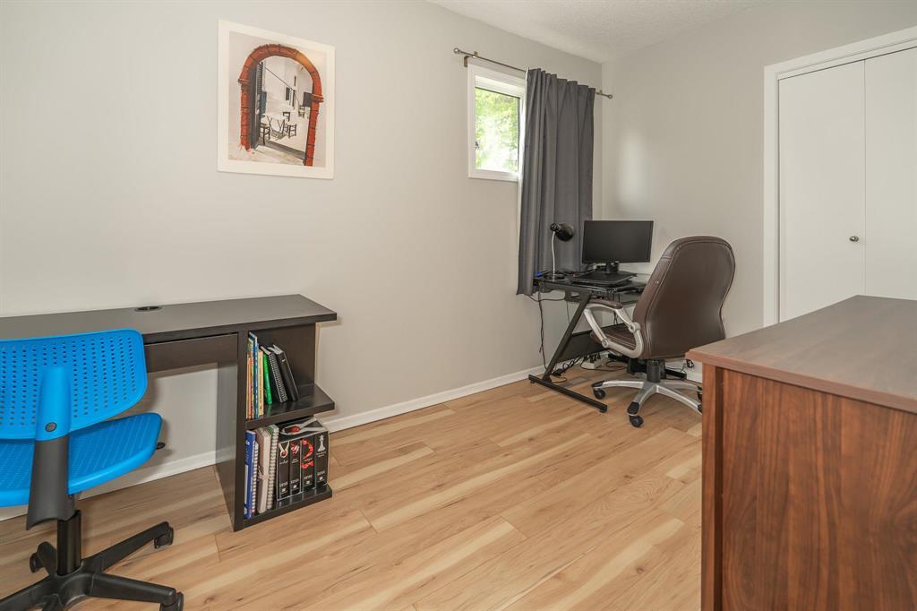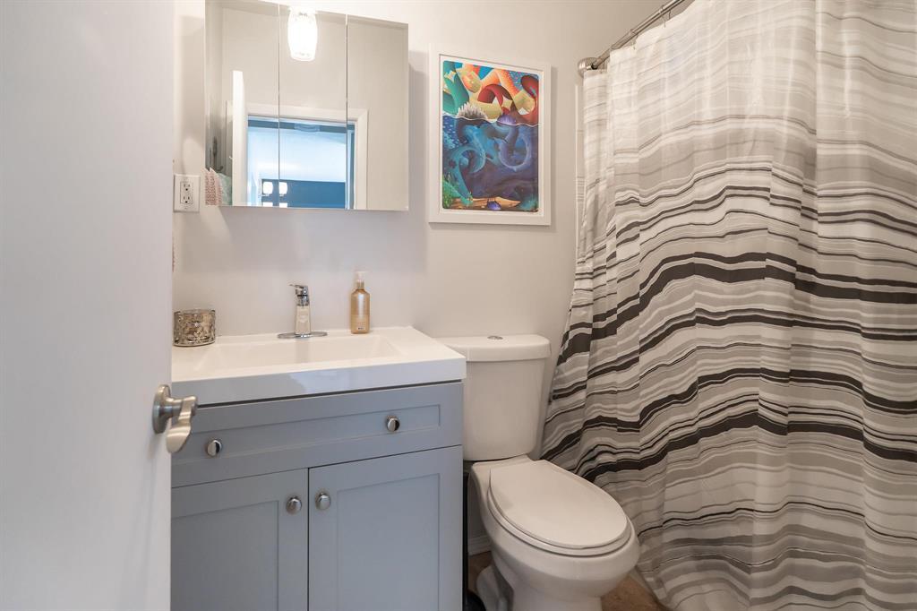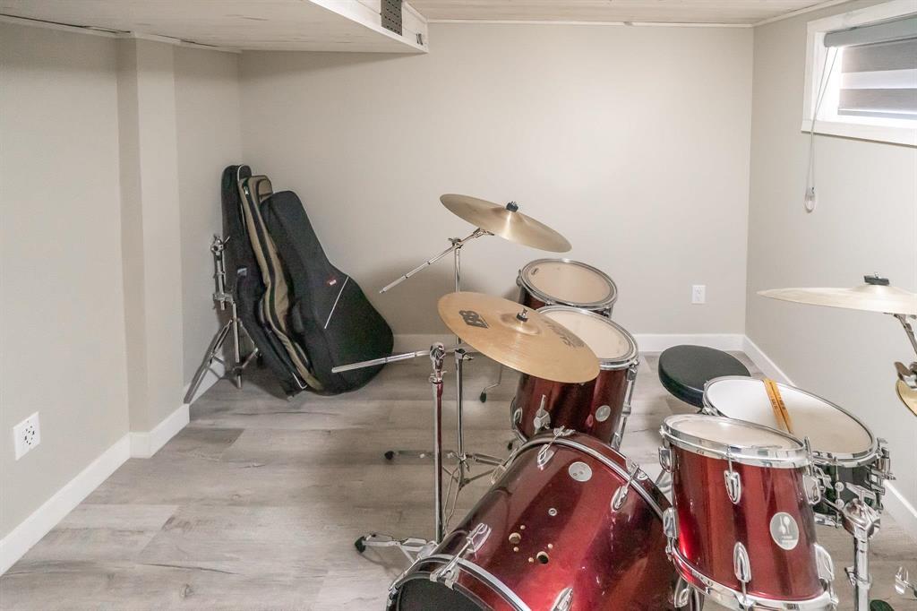2 Bedroom
2 Bathroom
945 sqft
Bungalow
Central Air Conditioning
Baseboard Heaters, Forced Air
Vegetable Garden
$299,900
2A//Winnipeg/Showings start June 4. OTP June 11 Located in the heart of St. Boniface, this charming bungalow is ideal for first-time buyers, downsizers, or small families. It features two comfortable bedrooms and a bright living room with a large window that fills the space with natural light. The fully renovated basement (2022) adds valuable living space with a spacious bonus room, stylish kitchenette, and upgraded insulation (window may not meet egress for a legal bedroom). Recent updates include a new hot water tank (2024), painted main floor (2022) with modern feature walls, updated kitchen hardware, smart thermostat (2023), and new dual-flush toilets (2024). Outside, enjoy a private backyard with a deck, fenced yard, and single-car garage. The home and garage exterior were painted in 2024.Coffee nook shelf included. This is a well-cared-for home in one of St. Boniface s most desirable neighborhood ready for you to move in and enjoy. (id:57006)
Open House
This property has open houses!
Starts at:
2:30 pm
Ends at:
4:00 pm
Property Details
|
MLS® Number
|
202513647 |
|
Property Type
|
Single Family |
|
Neigbourhood
|
St Boniface |
|
Community Name
|
St Boniface |
|
Amenities Near By
|
Public Transit |
|
Features
|
Corner Site, Back Lane, No Smoking Home |
|
Parking Space Total
|
2 |
|
Road Type
|
Paved Road |
Building
|
Bathroom Total
|
2 |
|
Bedrooms Total
|
2 |
|
Appliances
|
Hood Fan, Blinds, Dishwasher, Dryer, Two Refrigerators, Garage Door Opener, Garage Door Opener Remote(s), Stove, Washer, Window Coverings |
|
Architectural Style
|
Bungalow |
|
Constructed Date
|
1945 |
|
Cooling Type
|
Central Air Conditioning |
|
Fire Protection
|
Smoke Detectors |
|
Flooring Type
|
Laminate, Vinyl |
|
Half Bath Total
|
1 |
|
Heating Fuel
|
Electric, Natural Gas |
|
Heating Type
|
Baseboard Heaters, Forced Air |
|
Stories Total
|
1 |
|
Size Interior
|
945 Sqft |
|
Type
|
House |
|
Utility Water
|
Municipal Water |
Parking
|
Detached Garage
|
|
|
Other
|
|
|
Parking Pad
|
|
Land
|
Acreage
|
No |
|
Fence Type
|
Fence |
|
Land Amenities
|
Public Transit |
|
Landscape Features
|
Vegetable Garden |
|
Sewer
|
Municipal Sewage System |
|
Size Depth
|
120 Ft |
|
Size Frontage
|
27 Ft |
|
Size Irregular
|
27 X 120 |
|
Size Total Text
|
27 X 120 |
Rooms
| Level |
Type |
Length |
Width |
Dimensions |
|
Main Level |
Living Room |
19 ft ,5 in |
11 ft ,6 in |
19 ft ,5 in x 11 ft ,6 in |
|
Main Level |
Dining Room |
10 ft ,5 in |
6 ft ,5 in |
10 ft ,5 in x 6 ft ,5 in |
|
Main Level |
Kitchen |
9 ft ,8 in |
6 ft ,11 in |
9 ft ,8 in x 6 ft ,11 in |
|
Main Level |
Primary Bedroom |
15 ft ,7 in |
9 ft ,1 in |
15 ft ,7 in x 9 ft ,1 in |
|
Main Level |
Bedroom |
12 ft ,2 in |
6 ft ,11 in |
12 ft ,2 in x 6 ft ,11 in |
https://www.realtor.ca/real-estate/28405779/226-des-meurons-street-winnipeg-st-boniface
