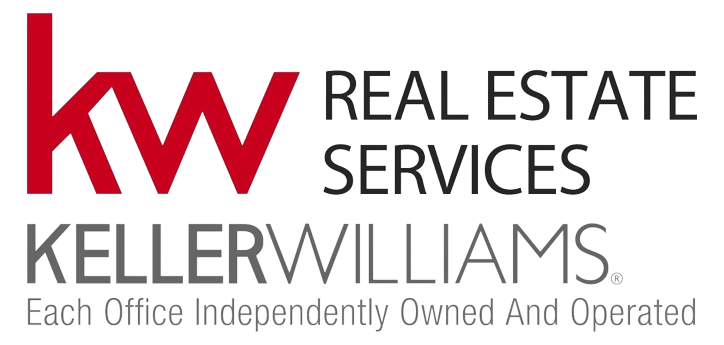2 Bedroom
2 Bathroom
996 sqft
Bungalow
Central Air Conditioning
Heat Recovery Ventilation (Hrv), Forced Air
$394,900
R07//Niverville/TO BE BUILT. Welcome to 21 Gleneagles Street, an inviting residence located in the charming community of Niverville. This 996 sq ft home offers an ideal blend of comfort, style, and affordability, making it the perfect starter home or an excellent choice for those looking to downsize. As you step inside, you ll be greeted by an open concept living space that seamlessly connects the kitchen, dining, and living areas, providing a perfect environment for both relaxation and entertaining. The modern kitchen features stunning quartz countertops, ensuring both beauty and durability, while ample natural light enhances the warm ambiance throughout. This home boasts 2 well-appointed bedrooms and two full washrooms, catering to your everyday needs with ease and convenience. Enjoy the luxury of having space for guests or a home office, all while maintaining low maintenance living. Situated in a vibrant community, this property offers amenities right at your doorstep. Enjoy the greens of nearby golf courses, shopping nearby, and the convenience of being in close proximity to Winnipeg. Don t miss this opportunity to own a beautiful home in Niverville and discover the potential that awaits! (id:57006)
Property Details
|
MLS® Number
|
202427703 |
|
Property Type
|
Single Family |
|
Neigbourhood
|
The Highlands |
|
Community Name
|
The Highlands |
|
Amenities Near By
|
Golf Nearby, Playground |
|
Features
|
Closet Organizers, Exterior Walls- 2x6", Sump Pump |
Building
|
Bathroom Total
|
2 |
|
Bedrooms Total
|
2 |
|
Appliances
|
Garage Door Opener, Garage Door Opener Remote(s) |
|
Architectural Style
|
Bungalow |
|
Constructed Date
|
2025 |
|
Cooling Type
|
Central Air Conditioning |
|
Fire Protection
|
Smoke Detectors |
|
Flooring Type
|
Wall-to-wall Carpet, Laminate |
|
Heating Fuel
|
Electric |
|
Heating Type
|
Heat Recovery Ventilation (hrv), Forced Air |
|
Stories Total
|
1 |
|
Size Interior
|
996 Sqft |
|
Type
|
House |
|
Utility Water
|
Municipal Water |
Parking
Land
|
Acreage
|
No |
|
Land Amenities
|
Golf Nearby, Playground |
|
Sewer
|
Municipal Sewage System |
|
Size Frontage
|
56 Ft |
|
Size Total Text
|
Unknown |
Rooms
| Level |
Type |
Length |
Width |
Dimensions |
|
Main Level |
Primary Bedroom |
11 ft ,6 in |
12 ft |
11 ft ,6 in x 12 ft |
|
Main Level |
Bedroom |
10 ft |
10 ft |
10 ft x 10 ft |
|
Main Level |
Living Room |
13 ft |
11 ft |
13 ft x 11 ft |
|
Main Level |
Dining Room |
13 ft |
9 ft |
13 ft x 9 ft |
|
Main Level |
Kitchen |
11 ft ,6 in |
12 ft |
11 ft ,6 in x 12 ft |
https://www.realtor.ca/real-estate/27723505/21-gleneagles-street-niverville-the-highlands



