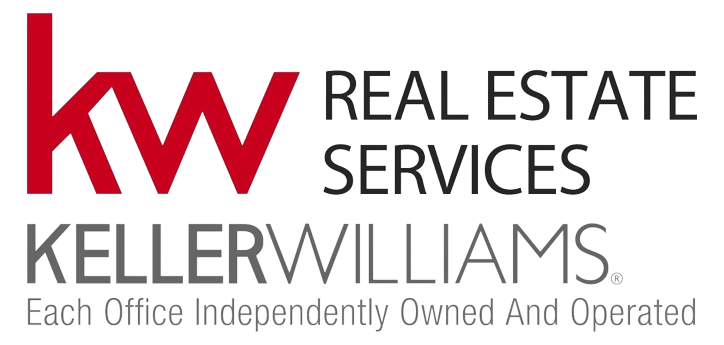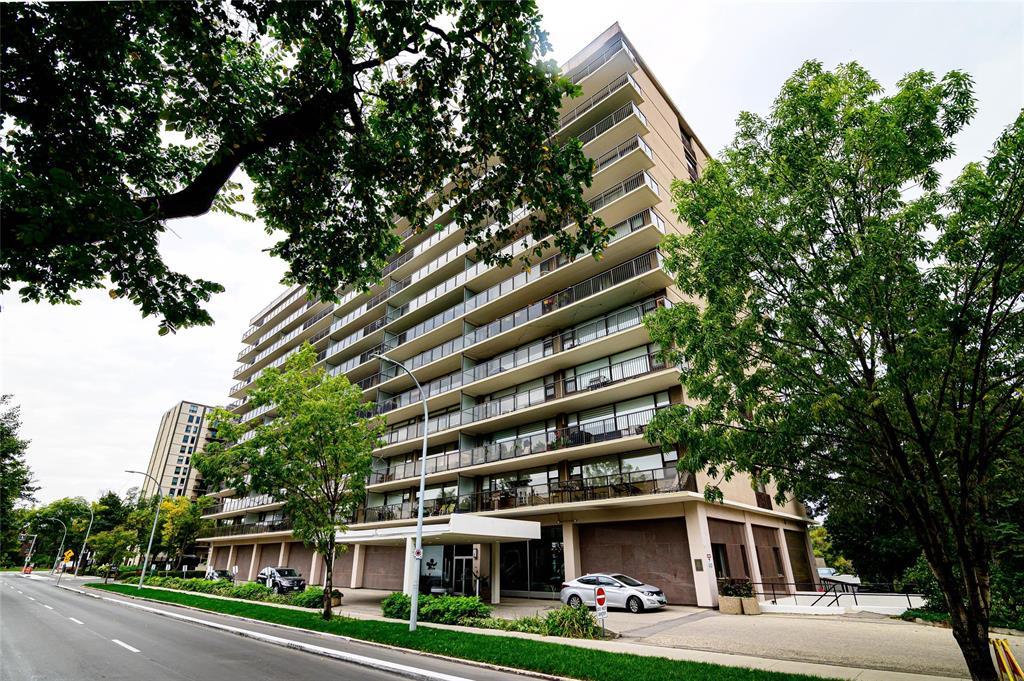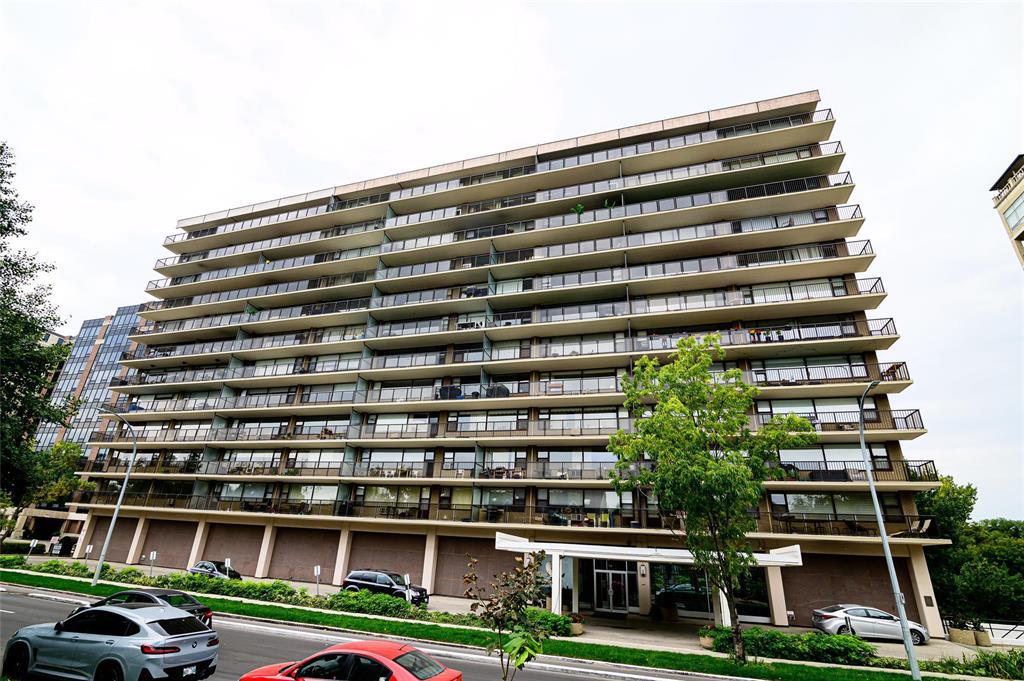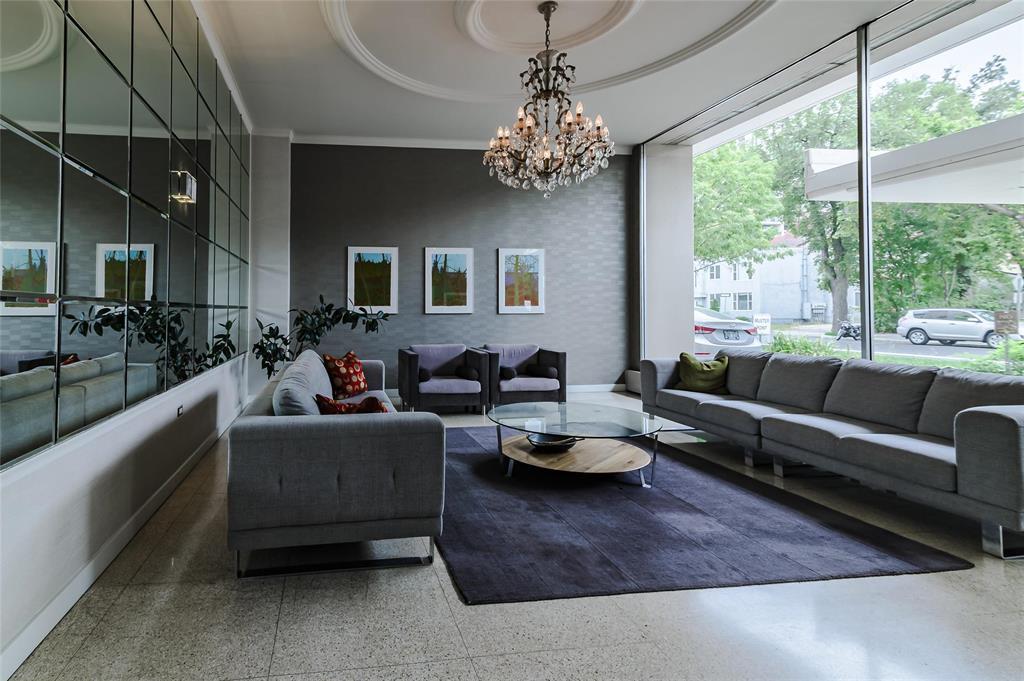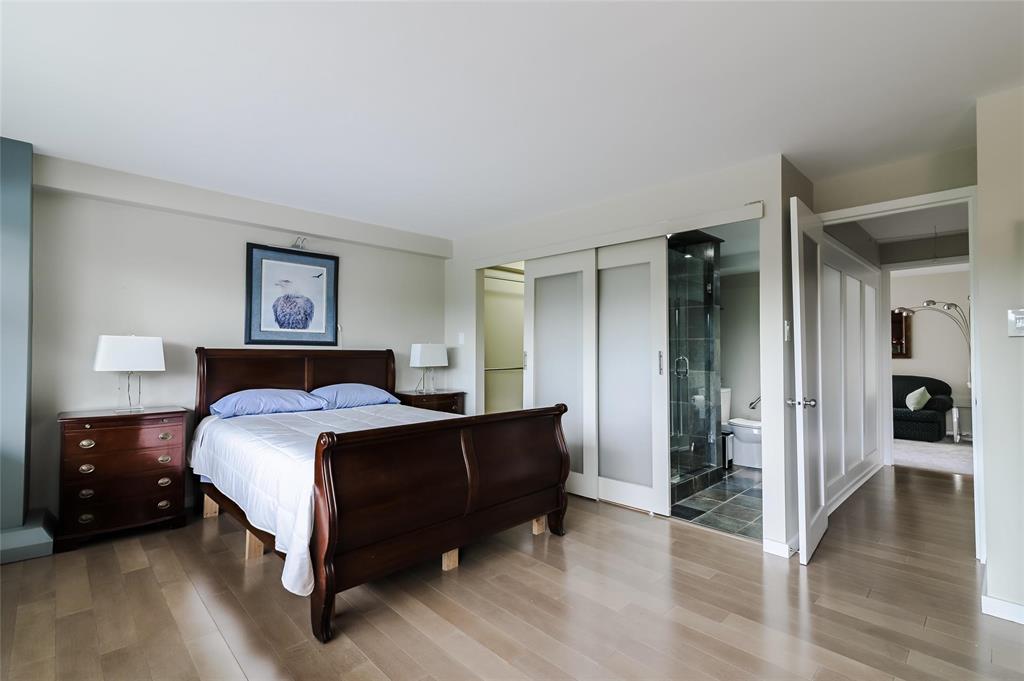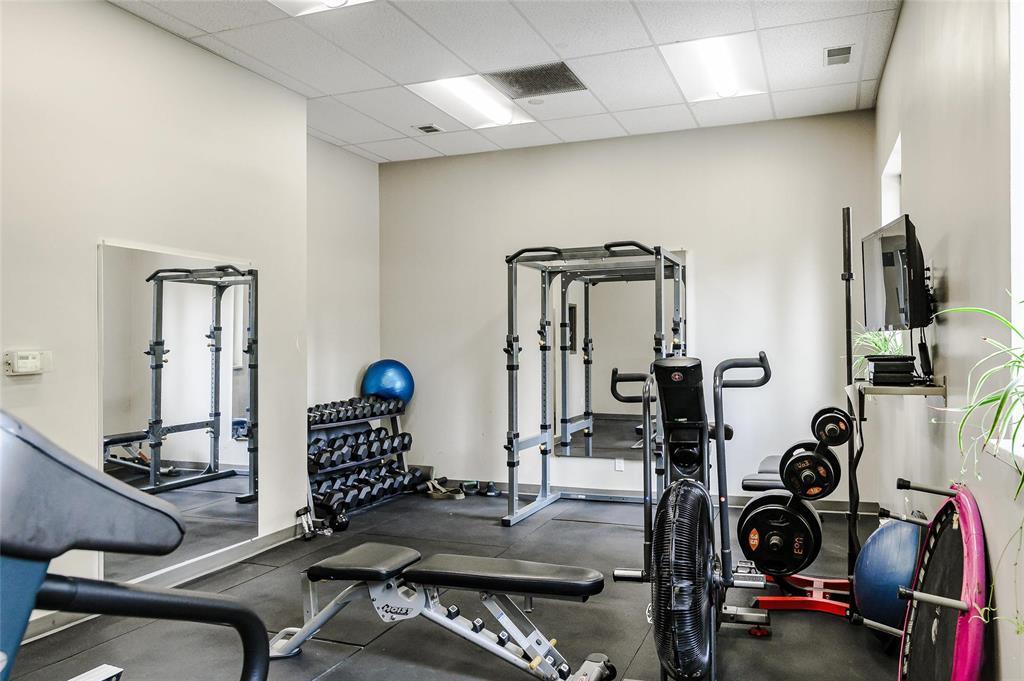201 99 Wellington Crescent Winnipeg, Manitoba R3M 0A2
$274,900Maintenance, Cable TV, Caretaker, Reserve Fund Contributions, Heat, Common Area Maintenance, Insurance, Landscaping, Property Management, Parking, Recreation Facilities, Water
$1,199.14 Monthly
Maintenance, Cable TV, Caretaker, Reserve Fund Contributions, Heat, Common Area Maintenance, Insurance, Landscaping, Property Management, Parking, Recreation Facilities, Water
$1,199.14 Monthly1B//Winnipeg/Offers as received...Welcome to the stately Edinburgh House! This 1274 sq ft, 2BR (one presently used as a den), 2 full baths, has been immaculately cared for and received over $30,000 in upgrades in the last couple of years! Brazilian cherry hardwood throughout kitchen, living room, hallways and primary bedroom! Kitchen received porcelain backsplash, stainless steel lighting over the massive granite island for those who love to cook!! Bathrooms upgraded with new appliances and quartz counters. Entire place painted in 2023. Because its a corner unit, you have views of the Assiniboine river from all west facing windows, and to the north from your den window. As well there is an enormous 45 ft long balcony running the entire length of the suite. Even though there is on-floor laundry, this suite has ensuite laundry. Building boasts 24 hour manned security for entry into the bldg. U/G parking, gym, quiet room/library and main floor storage. (id:57006)
Property Details
| MLS® Number | 202422874 |
| Property Type | Single Family |
| Neigbourhood | Crescentwood |
| Community Name | Crescentwood |
| Amenities Near By | Shopping, Public Transit |
| Features | Balcony, No Smoking Home |
| Parking Space Total | 1 |
| View Type | River View, View |
| Water Front Type | Waterfront On River |
Building
| Bathroom Total | 2 |
| Bedrooms Total | 2 |
| Appliances | Blinds, Cooktop, Dishwasher, Dryer, Garage Door Opener Remote(s), Refrigerator, See Remarks, Stove, Washer, Window Coverings |
| Constructed Date | 1960 |
| Cooling Type | Wall Unit |
| Flooring Type | Laminate |
| Heating Fuel | Natural Gas |
| Heating Type | Hot Water |
| Stories Total | 1 |
| Size Interior | 1274 Sqft |
| Type | Apartment |
| Utility Water | Municipal Water |
Parking
| Underground |
Land
| Acreage | No |
| Land Amenities | Shopping, Public Transit |
| Sewer | Municipal Sewage System |
| Size Total Text | Unknown |
Rooms
| Level | Type | Length | Width | Dimensions |
|---|---|---|---|---|
| Main Level | Kitchen | 9 ft ,2 in | 14 ft ,5 in | 9 ft ,2 in x 14 ft ,5 in |
| Main Level | Living Room | 12 ft ,11 in | 26 ft ,1 in | 12 ft ,11 in x 26 ft ,1 in |
| Main Level | Dining Room | 11 ft ,8 in | 9 ft ,9 in | 11 ft ,8 in x 9 ft ,9 in |
| Main Level | Primary Bedroom | 21 ft ,1 in | 14 ft ,1 in | 21 ft ,1 in x 14 ft ,1 in |
| Main Level | Bedroom | 9 ft ,7 in | 14 ft ,5 in | 9 ft ,7 in x 14 ft ,5 in |
https://www.realtor.ca/real-estate/27475468/201-99-wellington-crescent-winnipeg-crescentwood
