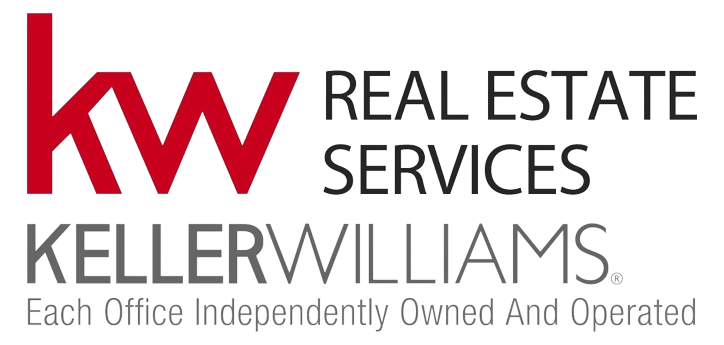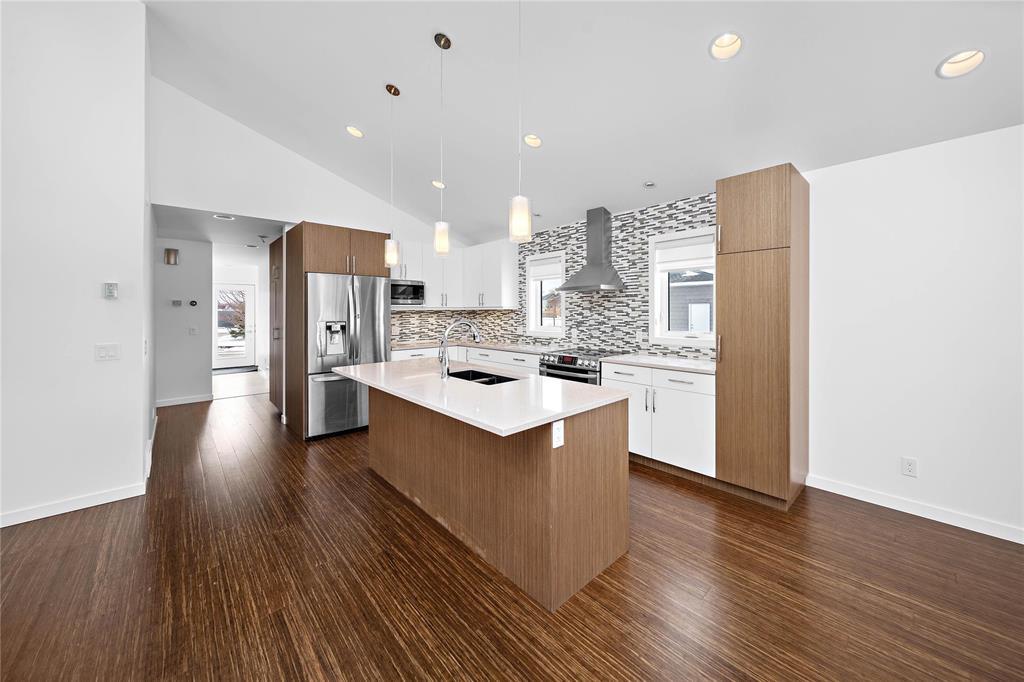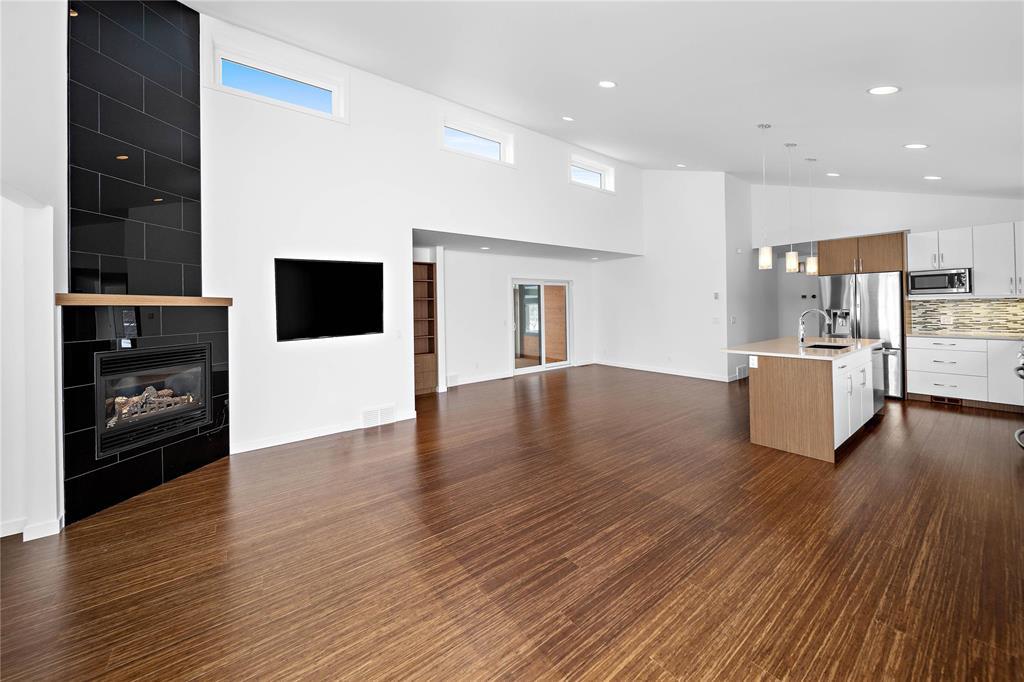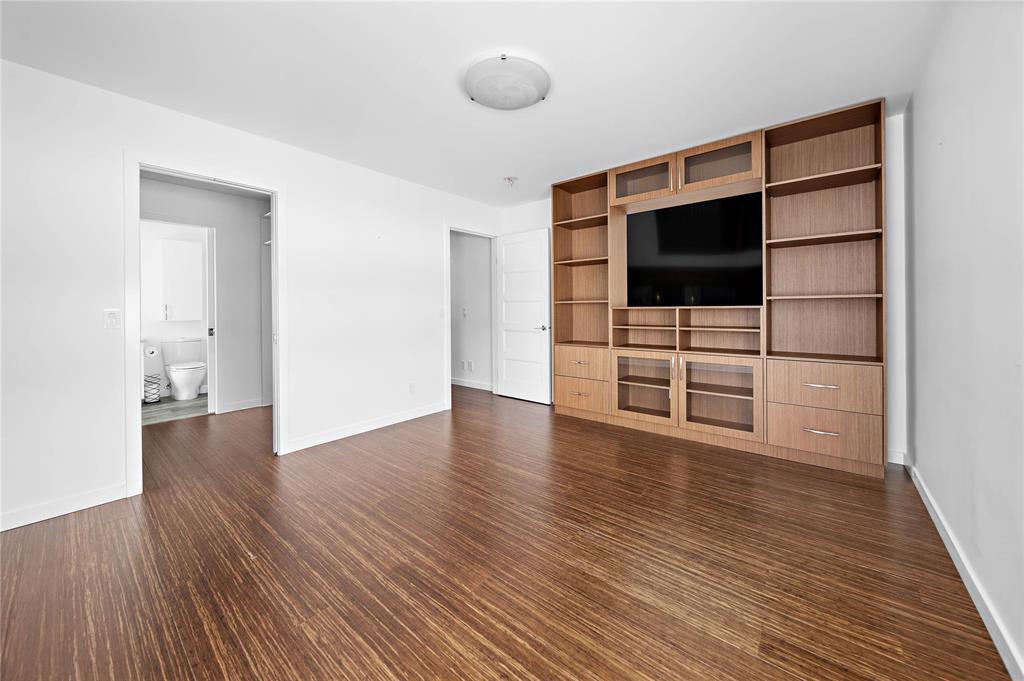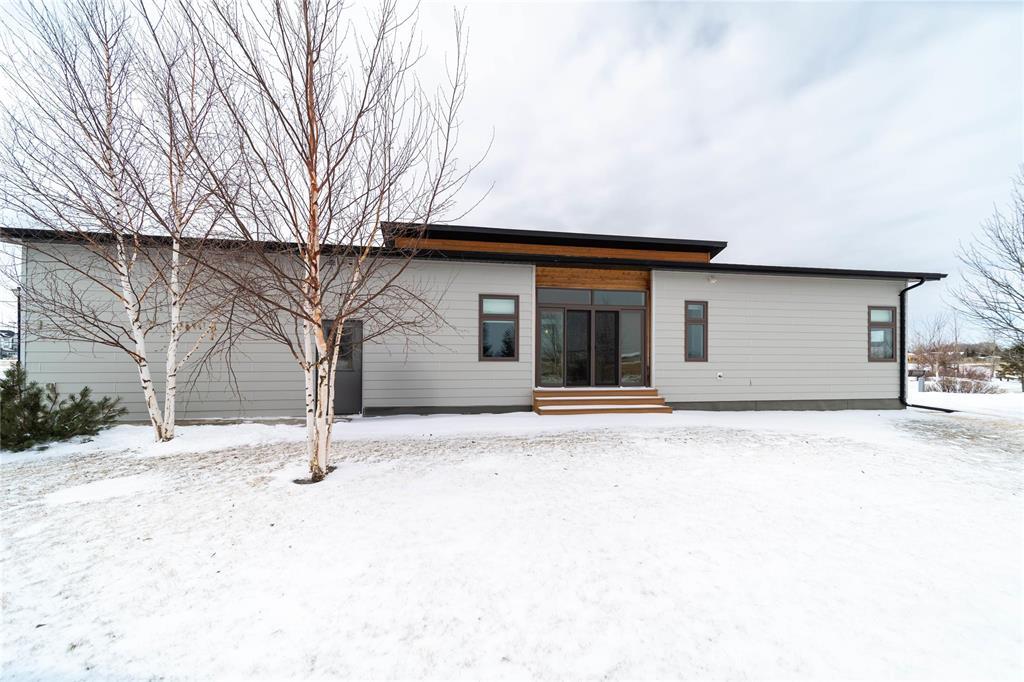19 105 Tallgrass Lane Altona, Manitoba R0G 0B1
$415,000Maintenance, Reserve Fund Contributions, Common Area Maintenance, Insurance, Landscaping
$200 Monthly
Maintenance, Reserve Fund Contributions, Common Area Maintenance, Insurance, Landscaping
$200 MonthlyR35//Altona/Discover the perfect blend of comfort and convenience in this beautifully designed 2-bedroom + bonus room, 2-bathroom home. Nestled in a well-maintained condominium community, enjoy worry-free living with all lawn care and snow removal included! Cedar siding has recently been refinished. Step inside to an inviting open-concept layout with vaulted ceilings, featuring stunning bamboo flooring, a cozy gas fireplace, and an elegant kitchen with quartz countertops, a large island, and ample cabinetry. The bright 3-season sunroom offers the perfect retreat, while the pergola is ideal for outdoor relaxation.With a double attached garage plus an extra parking spot with electrical plug in, there s plenty of room for vehicles and storage. Plus, you ll love the community fire pit and BBQ area just steps away perfect for gatherings with friends and neighbors.Don t miss this opportunity for stylish, low-maintenance living schedule your showing today! (id:57006)
Open House
This property has open houses!
6:00 pm
Ends at:8:00 pm
Property Details
| MLS® Number | 202505786 |
| Property Type | Single Family |
| Neigbourhood | R35 |
| Community Name | R35 |
| Features | Cul-de-sac, Closet Organizers, No Smoking Home, Skylight, Atrium/sunroom |
| Road Type | Paved Road |
| Structure | Deck |
Building
| Bathroom Total | 2 |
| Bedrooms Total | 2 |
| Appliances | Dishwasher, Dryer, Garage Door Opener, Garage Door Opener Remote(s), Garburator, Hood Fan, Microwave, Refrigerator, Stove, Central Vacuum, Washer, Window Coverings |
| Architectural Style | Bungalow |
| Constructed Date | 2014 |
| Cooling Type | Central Air Conditioning |
| Fire Protection | Smoke Detectors |
| Fireplace Fuel | Gas |
| Fireplace Present | Yes |
| Fireplace Type | Tile Facing |
| Flooring Type | Other, Vinyl |
| Heating Fuel | Natural Gas |
| Heating Type | Floor Heat, Heat Recovery Ventilation (hrv), Forced Air |
| Stories Total | 1 |
| Size Interior | 1415 Sqft |
| Type | Apartment |
| Utility Water | Municipal Water |
Parking
| Attached Garage | |
| Other | |
| Heated Garage | |
| Other | |
| Other | |
| Other |
Land
| Acreage | No |
| Sewer | Municipal Sewage System |
| Size Frontage | 40 Ft |
| Size Total Text | Unknown |
Rooms
| Level | Type | Length | Width | Dimensions |
|---|---|---|---|---|
| Main Level | Living Room | 14 ft | 17 ft | 14 ft x 17 ft |
| Main Level | Kitchen | 8 ft | 14 ft | 8 ft x 14 ft |
| Main Level | Primary Bedroom | 12 ft | 13 ft | 12 ft x 13 ft |
| Main Level | Bedroom | 10 ft ,1 in | 11 ft | 10 ft ,1 in x 11 ft |
| Main Level | Foyer | 10 ft | 3 ft | 10 ft x 3 ft |
| Main Level | Utility Room | 8 ft | 6 ft ,1 in | 8 ft x 6 ft ,1 in |
| Main Level | Dining Room | 13 ft | 10 ft | 13 ft x 10 ft |
| Main Level | Office | 6 ft ,1 in | 6 ft | 6 ft ,1 in x 6 ft |
| Main Level | Sunroom | 9 ft | 8 ft | 9 ft x 8 ft |
https://www.realtor.ca/real-estate/28066768/19-105-tallgrass-lane-altona-r35
