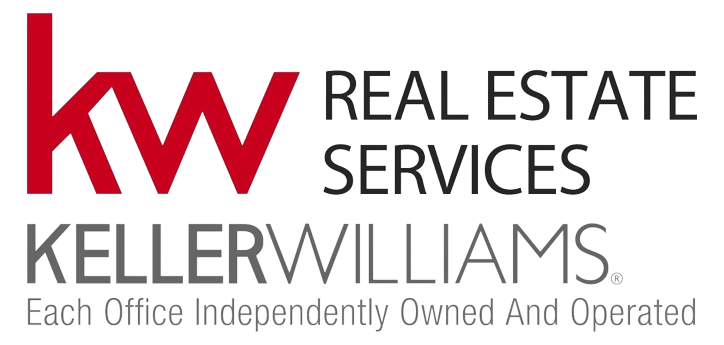19 100 Grande Pointe Meadows Boulevard Grande Pointe, Manitoba R5A 0C8
$474,000Maintenance, Reserve Fund Contributions, Common Area Maintenance, Insurance, Property Management
$126.15 Monthly
Maintenance, Reserve Fund Contributions, Common Area Maintenance, Insurance, Property Management
$126.15 MonthlyR07//Grande Pointe/Visit the Showhome @ 94-100 Grande Pointe Meadows. Hours Tues & Thurs 5-8pm, Sat & Sun 1-5pm! Welcometo this Certified Energy Efficient home! Featuring kitchen with quartz countertops, main floorlaundry, and vinyl plank flooring in main living areas. The primary bedroom offers a walk-in closet andensuite. A garden door opens to the backyard, and landscaping is included. Additional features include 3"casings, 4" MDF baseboards, a 200-amp panel, and a 60-gallon hot water tank. Enjoy a 22' x 22' attachedgarage, concrete sidewalk and driveway and piled foundation. Exclusive access to a bocce ball field,pickleball court,and pathways, Situated in a vibrant community, you're only minutes away from shoppingand amenities. Don't miss the chance to own a home that combines comfort, style, and value. Schedule yourappointment today to discuss this or our other plans! Ask about our Interior or Exterior BONUS on now until Jan 13! (id:57006)
Property Details
| MLS® Number | 202428237 |
| Property Type | Single Family |
| Neigbourhood | Grande Pointe |
| Community Name | Grande Pointe |
| Community Features | Pets Allowed |
| Features | Flat Site, No Back Lane, No Smoking Home, Country Residential, Sump Pump |
| Parking Space Total | 4 |
| Road Type | Paved Road |
Building
| Bathroom Total | 2 |
| Bedrooms Total | 2 |
| Appliances | Garage Door Opener, Garage Door Opener Remote(s) |
| Architectural Style | Bungalow |
| Constructed Date | 2024 |
| Cooling Type | Central Air Conditioning |
| Fire Protection | Smoke Detectors |
| Flooring Type | Wall-to-wall Carpet, Other, Vinyl |
| Heating Fuel | Natural Gas |
| Heating Type | Heat Recovery Ventilation (hrv), High-efficiency Furnace, Forced Air |
| Stories Total | 1 |
| Size Interior | 1157 Sqft |
| Type | House |
| Utility Water | Municipal Water |
Parking
| Attached Garage |
Land
| Acreage | No |
| Sewer | Municipal Sewage System |
| Size Total Text | Unknown |
Rooms
| Level | Type | Length | Width | Dimensions |
|---|---|---|---|---|
| Main Level | Kitchen | 10 ft ,6 in | 9 ft ,9 in | 10 ft ,6 in x 9 ft ,9 in |
| Main Level | Dining Room | 15 ft ,2 in | 8 ft ,8 in | 15 ft ,2 in x 8 ft ,8 in |
| Main Level | Great Room | 13 ft ,6 in | 12 ft ,3 in | 13 ft ,6 in x 12 ft ,3 in |
| Main Level | Primary Bedroom | 14 ft ,2 in | 12 ft ,11 in | 14 ft ,2 in x 12 ft ,11 in |
| Main Level | Bedroom | 11 ft | 8 ft ,6 in | 11 ft x 8 ft ,6 in |

























