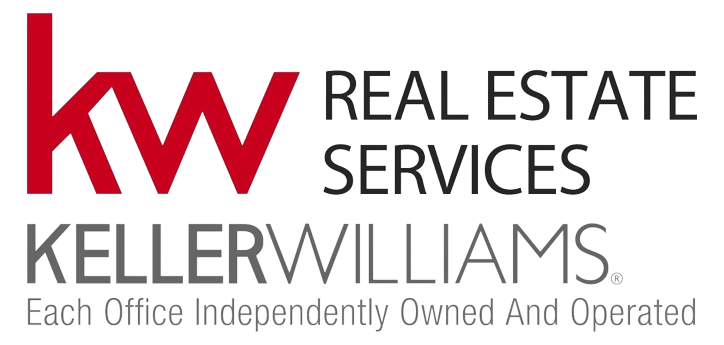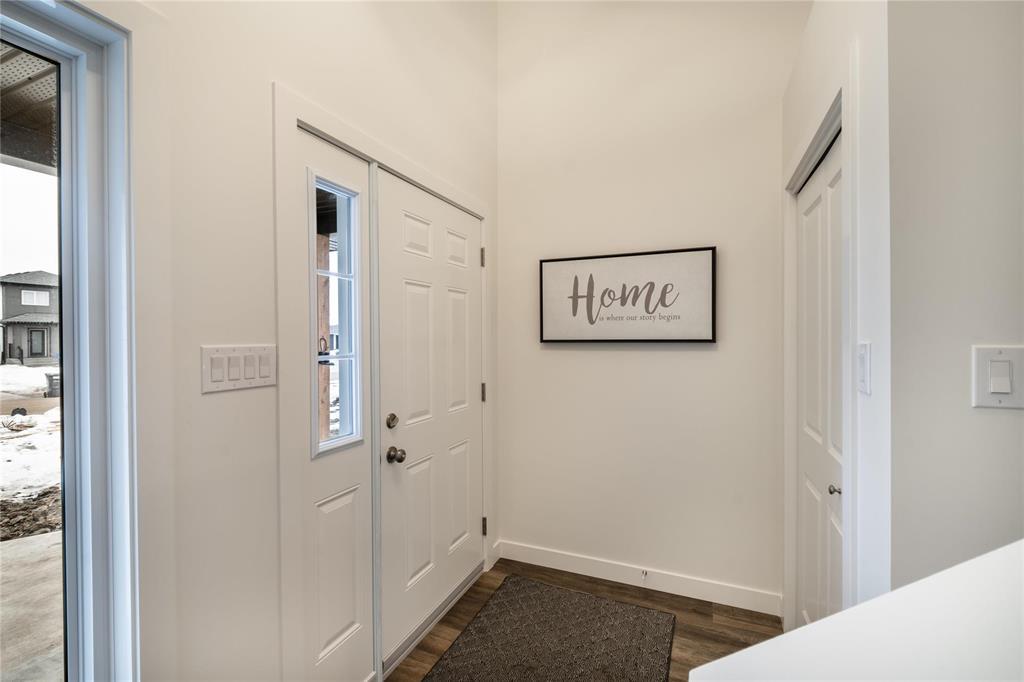2 Bedroom
1 Bathroom
952 sqft
Bi-Level
Central Air Conditioning
Heat Recovery Ventilation (Hrv), Forced Air
$399,900
R07//Niverville/FINISHED BASEMENT.....Located in the desirable Highlands development of Niverville. FANTASTIC opportunity to own a brand new home at an affordable price. This 952 sq ft bilevel features an open concept layout with 2 generous sized bedrooms and 1 full bathroom. Fully finished basement to be included featuring an extra bedroom, full bathroom, large utility room and large rec room.The home is now complete and waiting for new Home Owners. Exterior is hardy board, faux stone and board/batton. Close proximity to the golf course, Niverville recreation centre, restaurants and many walking paths to enjoy. 5 year Blanket Home Warranty included.Dir/GPS: (id:57006)
Property Details
|
MLS® Number
|
202505718 |
|
Property Type
|
Single Family |
|
Neigbourhood
|
The Highlands |
|
Community Name
|
The Highlands |
|
Amenities Near By
|
Golf Nearby, Shopping |
|
Features
|
Flat Site, Exterior Walls- 2x6", Sump Pump |
|
Road Type
|
Paved Road |
Building
|
Bathroom Total
|
1 |
|
Bedrooms Total
|
2 |
|
Architectural Style
|
Bi-level |
|
Constructed Date
|
2025 |
|
Cooling Type
|
Central Air Conditioning |
|
Fire Protection
|
Smoke Detectors |
|
Flooring Type
|
Vinyl, Vinyl Plank |
|
Heating Fuel
|
Electric |
|
Heating Type
|
Heat Recovery Ventilation (hrv), Forced Air |
|
Size Interior
|
952 Sqft |
|
Type
|
House |
|
Utility Water
|
Municipal Water |
Parking
Land
|
Acreage
|
No |
|
Fence Type
|
Not Fenced |
|
Land Amenities
|
Golf Nearby, Shopping |
|
Sewer
|
Municipal Sewage System |
|
Size Depth
|
113 Ft |
|
Size Frontage
|
40 Ft |
|
Size Irregular
|
40 X 113 |
|
Size Total Text
|
40 X 113 |
Rooms
| Level |
Type |
Length |
Width |
Dimensions |
|
Main Level |
Kitchen |
9 ft |
9 ft ,9 in |
9 ft x 9 ft ,9 in |
|
Main Level |
Dining Room |
8 ft ,6 in |
9 ft |
8 ft ,6 in x 9 ft |
|
Main Level |
Family Room |
12 ft ,9 in |
10 ft ,11 in |
12 ft ,9 in x 10 ft ,11 in |
|
Main Level |
Primary Bedroom |
11 ft |
13 ft ,9 in |
11 ft x 13 ft ,9 in |
|
Main Level |
Bedroom |
10 ft ,6 in |
10 ft |
10 ft ,6 in x 10 ft |
|
Main Level |
4pc Bathroom |
11 ft |
5 ft |
11 ft x 5 ft |
https://www.realtor.ca/real-estate/28057538/18-gullane-street-niverville-the-highlands





















