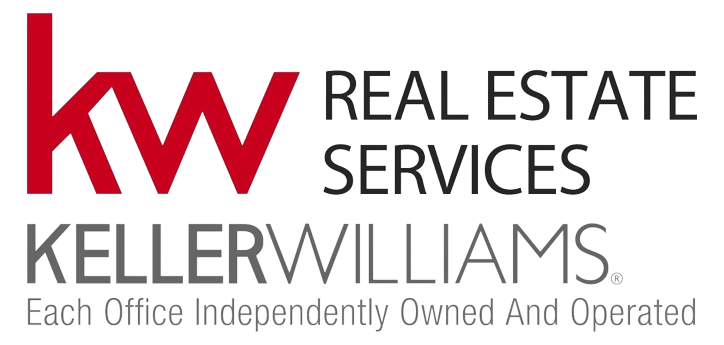17 Kirkdale Drive Niverville, Manitoba R0A 0A2
$449,900
R07//Niverville/Showing start June 18 with offers being presented June 24. Located in the heart of Fifth Avenue Estates, this spectacular custom-built bungalow impresses with its bright, open-concept layout and an abundance of natural light pouring through large tripane windows. The contemporary kitchen features an island, spacious pantry, and recessed lighting. The dining area includes a garden door leading to a large deck and a serene fenced in backyard. Enjoy the gracious living room with a cozy electric fireplace and stunning hardwood floors throughout. The spacious primary bedroom boasts a walk-in closet and a luxurious 4-piece ensuite. Two additional main floor bedrooms, another 4-piece bathroom, and convenient main floor laundry complete the layout. The basement development has been started with some framing and electrical already done. Built on piles with an ICF foundation and insulated concrete floors in both the basement and oversized 24' x 26' garage. All this situated on a 68' X 120' lot complete with space for RV parking during summer months. A beautiful home in a highly desirable neighborhood! No disappointments here as this home AAA. (id:57006)
Open House
This property has open houses!
1:00 pm
Ends at:3:00 pm
1:00 pm
Ends at:3:00 pm
Property Details
| MLS® Number | 202515222 |
| Property Type | Single Family |
| Neigbourhood | Fifth Avenue Estates |
| Community Name | Fifth Avenue Estates |
| Amenities Near By | Playground |
| Features | No Back Lane, Country Residential, Sump Pump |
| Road Type | Paved Road |
| Structure | Deck |
Building
| Bathroom Total | 2 |
| Bedrooms Total | 3 |
| Appliances | Microwave Built-in, Blinds, Dishwasher, Dryer, Garage Door Opener, Garage Door Opener Remote(s), Microwave, Refrigerator, Stove, Washer, Window Coverings |
| Architectural Style | Bungalow |
| Constructed Date | 2013 |
| Cooling Type | Central Air Conditioning |
| Fireplace Fuel | Electric |
| Fireplace Present | Yes |
| Fireplace Type | Other - See Remarks |
| Flooring Type | Wall-to-wall Carpet, Vinyl, Wood |
| Heating Fuel | Electric |
| Heating Type | Forced Air |
| Stories Total | 1 |
| Size Interior | 1466 Sqft |
| Type | House |
| Utility Water | Municipal Water |
Parking
| Attached Garage |
Land
| Acreage | No |
| Fence Type | Fence |
| Land Amenities | Playground |
| Landscape Features | Vegetable Garden |
| Sewer | Municipal Sewage System |
| Size Depth | 120 Ft |
| Size Frontage | 68 Ft |
| Size Irregular | 68 X 120 |
| Size Total Text | 68 X 120 |
Rooms
| Level | Type | Length | Width | Dimensions |
|---|---|---|---|---|
| Main Level | Living Room | 13 ft | 15 ft | 13 ft x 15 ft |
| Main Level | Dining Room | 11 ft | 12 ft | 11 ft x 12 ft |
| Main Level | Kitchen | 11 ft | 10 ft | 11 ft x 10 ft |
| Main Level | Primary Bedroom | 14 ft | 14 ft | 14 ft x 14 ft |
| Main Level | Bedroom | 12 ft ,5 in | 9 ft ,6 in | 12 ft ,5 in x 9 ft ,6 in |
| Main Level | Bedroom | 11 ft | 10 ft | 11 ft x 10 ft |
| Main Level | Laundry Room | 8 ft | 6 ft | 8 ft x 6 ft |
https://www.realtor.ca/real-estate/28479781/17-kirkdale-drive-niverville-fifth-avenue-estates




















































