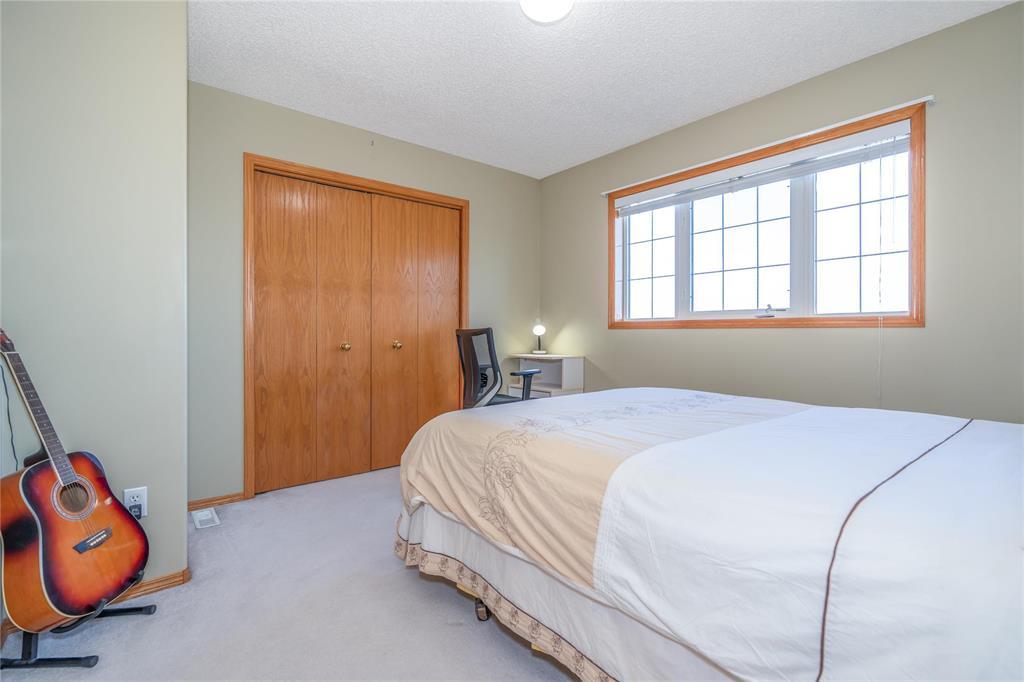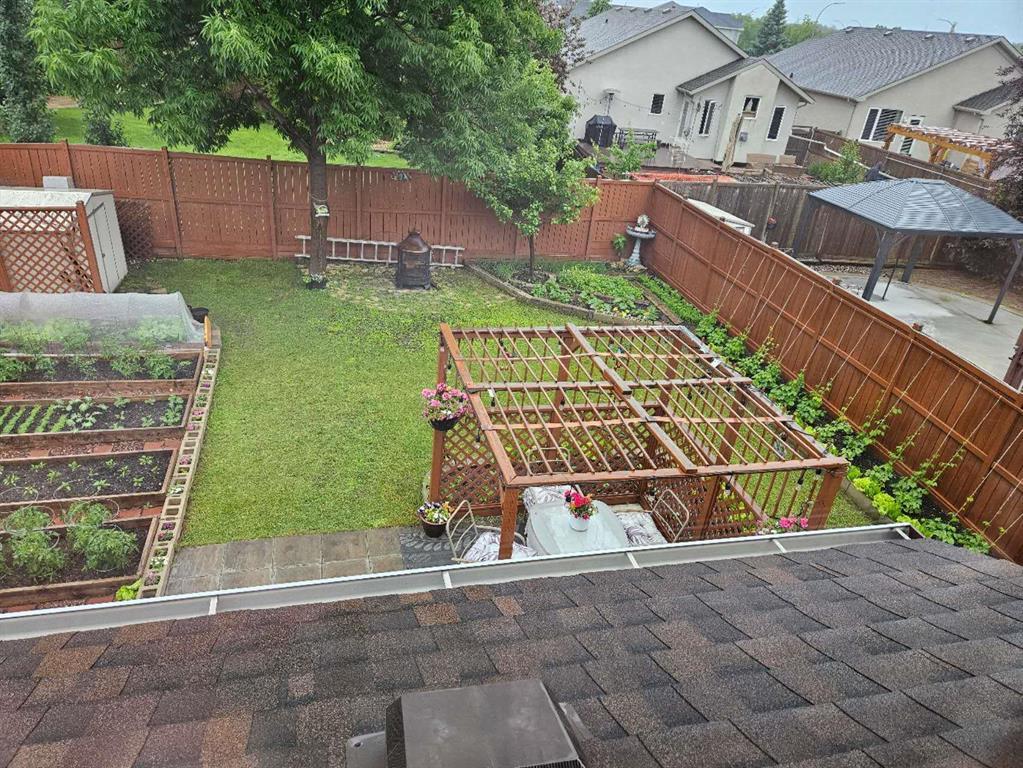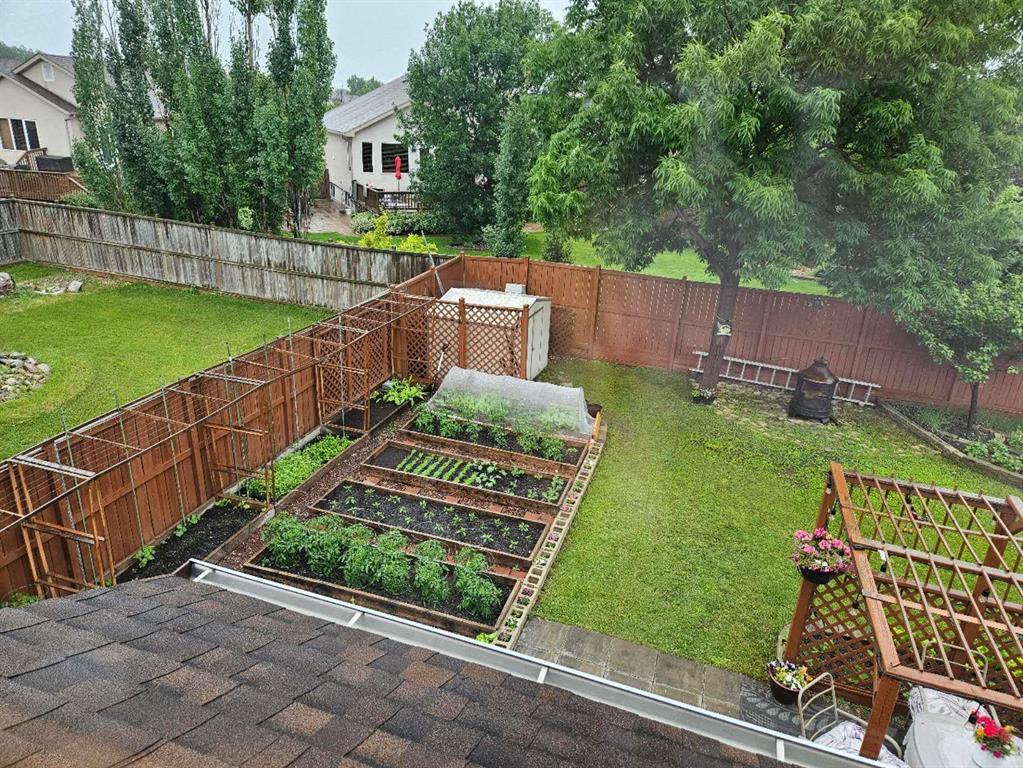4 Bedroom
3 Bathroom
1843 sqft
Fireplace
Central Air Conditioning
Forced Air
Vegetable Garden
$539,000
2J//Winnipeg/SS Now. Offer as received. This beautiful 2 storey located on a quiet street in the desirable neighborhood of Royalwood. Built in 1997 by Ladco. 4BRs, 2.5Baths and double attached garage. Main floor living/dining room features with ceiling molding & large windows that bring lots of natural light. Eat in kitchen with three side windows will be perfect place to enjoy breakfast in the morning. Upper level oversized master bedroom features, walk-in clothes closet, window overlooking front yard, and four-piece en-suite with ceramic tile tub surround. Three additional bedrooms are very spacious and offer generous closet space. Fully-landscaped backyard set up with ample gardening/flower bed, gas hook-up for BBQ, large patio with pergola. close to all amenities. (id:57006)
Property Details
|
MLS® Number
|
202507748 |
|
Property Type
|
Single Family |
|
Neigbourhood
|
Royalwood |
|
Community Name
|
Royalwood |
|
Amenities Near By
|
Playground, Public Transit |
|
Features
|
No Back Lane, No Smoking Home, No Pet Home, Sump Pump |
Building
|
Bathroom Total
|
3 |
|
Bedrooms Total
|
4 |
|
Appliances
|
Alarm System, Blinds, Dishwasher, Dryer, Garage Door Opener, Garage Door Opener Remote(s), Refrigerator, Storage Shed, Stove, Washer |
|
Constructed Date
|
1997 |
|
Cooling Type
|
Central Air Conditioning |
|
Fire Protection
|
Smoke Detectors |
|
Fireplace Fuel
|
Gas |
|
Fireplace Present
|
Yes |
|
Fireplace Type
|
Tile Facing |
|
Flooring Type
|
Wall-to-wall Carpet, Laminate, Vinyl |
|
Half Bath Total
|
1 |
|
Heating Fuel
|
Natural Gas |
|
Heating Type
|
Forced Air |
|
Stories Total
|
2 |
|
Size Interior
|
1843 Sqft |
|
Type
|
House |
|
Utility Water
|
Municipal Water |
Parking
Land
|
Acreage
|
No |
|
Fence Type
|
Fence |
|
Land Amenities
|
Playground, Public Transit |
|
Landscape Features
|
Vegetable Garden |
|
Sewer
|
Municipal Sewage System |
|
Size Irregular
|
0 X 0 |
|
Size Total Text
|
0 X 0 |
Rooms
| Level |
Type |
Length |
Width |
Dimensions |
|
Main Level |
Living Room/dining Room |
24 ft |
11 ft |
24 ft x 11 ft |
|
Main Level |
Family Room |
14 ft |
12 ft |
14 ft x 12 ft |
|
Main Level |
Eat In Kitchen |
18 ft ,3 in |
10 ft |
18 ft ,3 in x 10 ft |
|
Upper Level |
Primary Bedroom |
14 ft ,8 in |
11 ft ,2 in |
14 ft ,8 in x 11 ft ,2 in |
|
Upper Level |
Bedroom |
10 ft ,7 in |
10 ft |
10 ft ,7 in x 10 ft |
|
Upper Level |
Bedroom |
10 ft ,7 in |
10 ft |
10 ft ,7 in x 10 ft |
|
Upper Level |
Bedroom |
11 ft ,6 in |
10 ft |
11 ft ,6 in x 10 ft |
https://www.realtor.ca/real-estate/28167852/15-bedard-crescent-winnipeg-royalwood




























