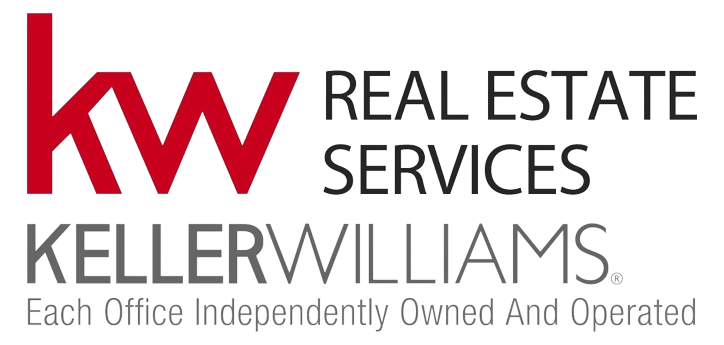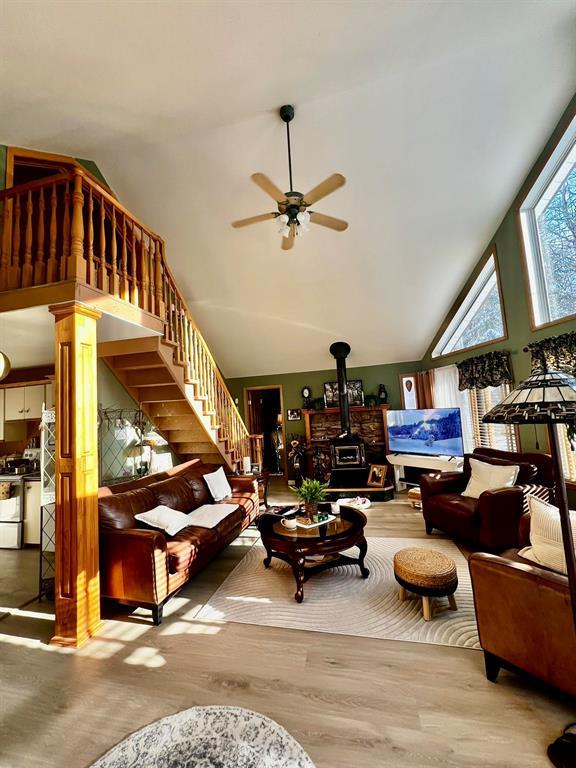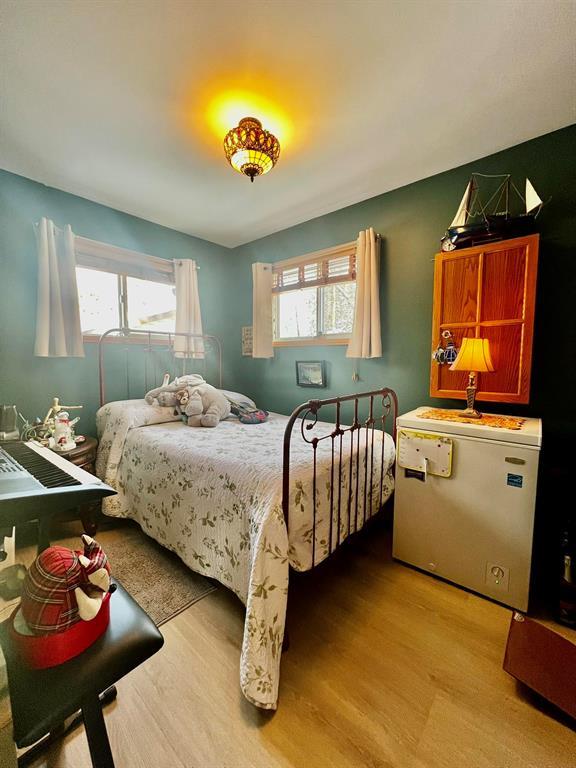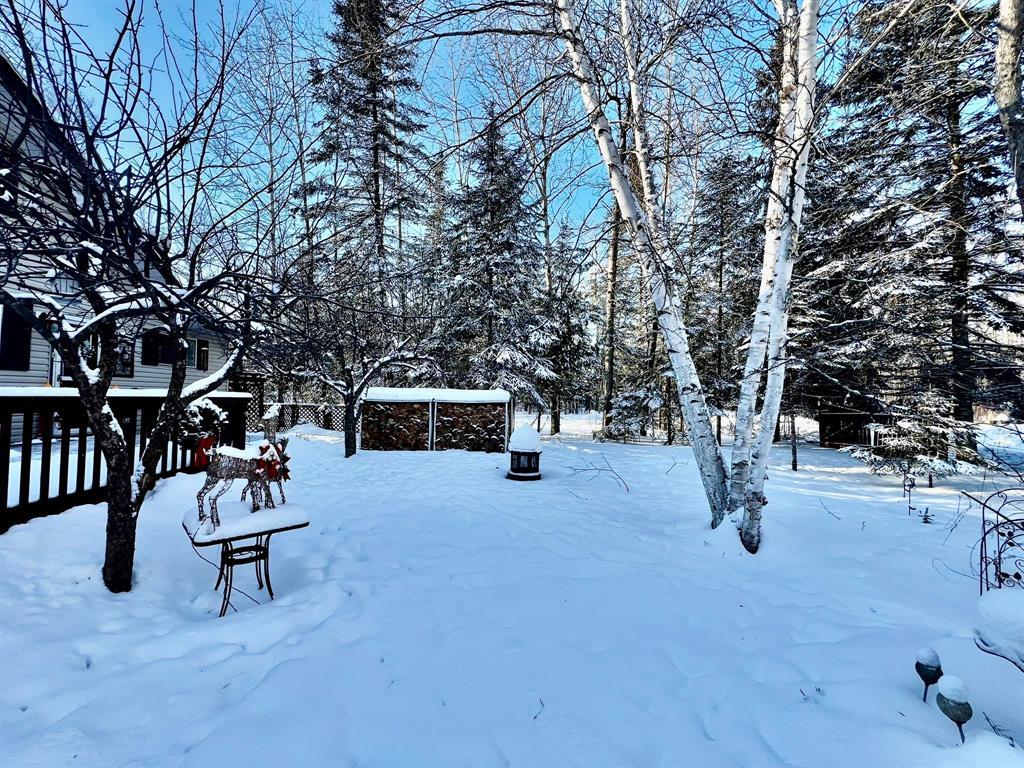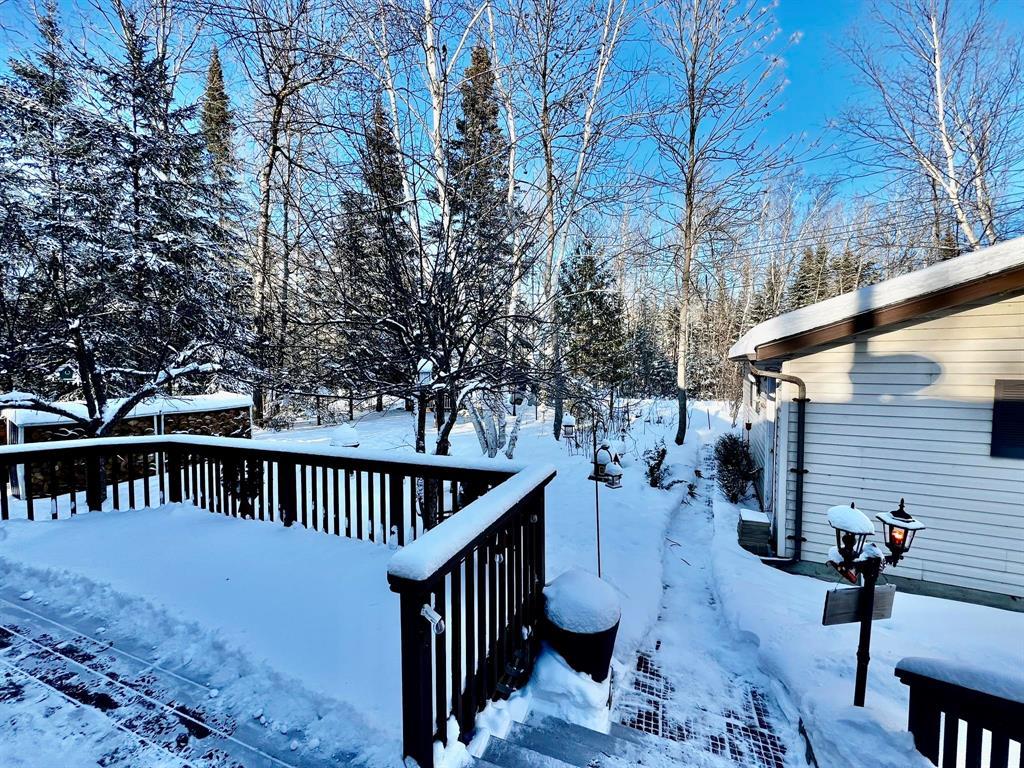3 Bedroom
1 Bathroom
1210 sqft
Fireplace
Baseboard Heaters
Fruit Trees/shrubs
$399,900
R27//Victoria Beach/Nestled in the charming and sought-after community of Victoria Beach, Manitoba, this delightful 3-bedroom, 1-bathroom home offers the perfect blend of comfort and character. Featuring a cozy loft that adds a touch of versatility to the space, this property is ideal for year-round living or as a serene getaway.Step outside and discover your very own private sanctuary. The beautifully landscaped yard, adorned with a stunning mix of trees and shrubs, provides a peaceful retreat for relaxation or entertaining. The 16' x 24' garage offers ample storage for vehicles, tools, or recreational equipment, making it an essential addition to this property. New Roof in 2019, New hot water tank in 2024, Triple Pane windows.Situated in the unrestricted area of Victoria Beach, this home enjoys proximity to local amenities while maintaining a tranquil, secluded ambiance. Whether you're looking to embrace the four-season lifestyle or simply escape the hustle and bustle, this property is a rare gem waiting for you to call it home. Don t miss the opportunity to experience the beauty and charm of this unique offering. Measurements +/- any Jogs. (id:57006)
Property Details
|
MLS® Number
|
202500942 |
|
Property Type
|
Single Family |
|
Neigbourhood
|
Victoria Beach |
|
Community Name
|
Victoria Beach |
|
Features
|
Private Setting, Flat Site, Country Residential |
|
Structure
|
Deck |
Building
|
Bathroom Total
|
1 |
|
Bedrooms Total
|
3 |
|
Appliances
|
Blinds, Dishwasher, Dryer, Garage Door Opener, Garage Door Opener Remote(s), Refrigerator, Storage Shed, Stove, Washer |
|
Constructed Date
|
1995 |
|
Fireplace Fuel
|
Wood |
|
Fireplace Present
|
Yes |
|
Fireplace Type
|
Stove |
|
Fixture
|
Ceiling Fans |
|
Flooring Type
|
Vinyl Plank |
|
Heating Fuel
|
Electric, Wood |
|
Heating Type
|
Baseboard Heaters |
|
Stories Total
|
2 |
|
Size Interior
|
1210 Sqft |
|
Type
|
House |
|
Utility Water
|
Well |
Parking
Land
|
Acreage
|
No |
|
Landscape Features
|
Fruit Trees/shrubs |
|
Sewer
|
Holding Tank |
|
Size Depth
|
135 Ft |
|
Size Frontage
|
75 Ft |
|
Size Irregular
|
75 X 135 |
|
Size Total Text
|
75 X 135 |
Rooms
| Level |
Type |
Length |
Width |
Dimensions |
|
Main Level |
Kitchen |
11 ft ,2 in |
11 ft |
11 ft ,2 in x 11 ft |
|
Main Level |
Dining Room |
10 ft |
8 ft |
10 ft x 8 ft |
|
Main Level |
Living Room |
23 ft |
17 ft |
23 ft x 17 ft |
|
Main Level |
4pc Bathroom |
8 ft |
5 ft |
8 ft x 5 ft |
|
Main Level |
Bedroom |
10 ft |
8 ft |
10 ft x 8 ft |
|
Main Level |
Bedroom |
10 ft |
8 ft |
10 ft x 8 ft |
|
Main Level |
Primary Bedroom |
11 ft |
10 ft ,3 in |
11 ft x 10 ft ,3 in |
|
Upper Level |
Loft |
11 ft |
11 ft |
11 ft x 11 ft |
https://www.realtor.ca/real-estate/27802223/14-irving-drive-victoria-beach-victoria-beach
