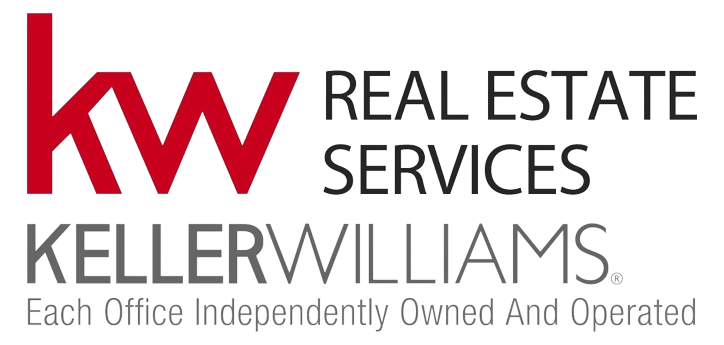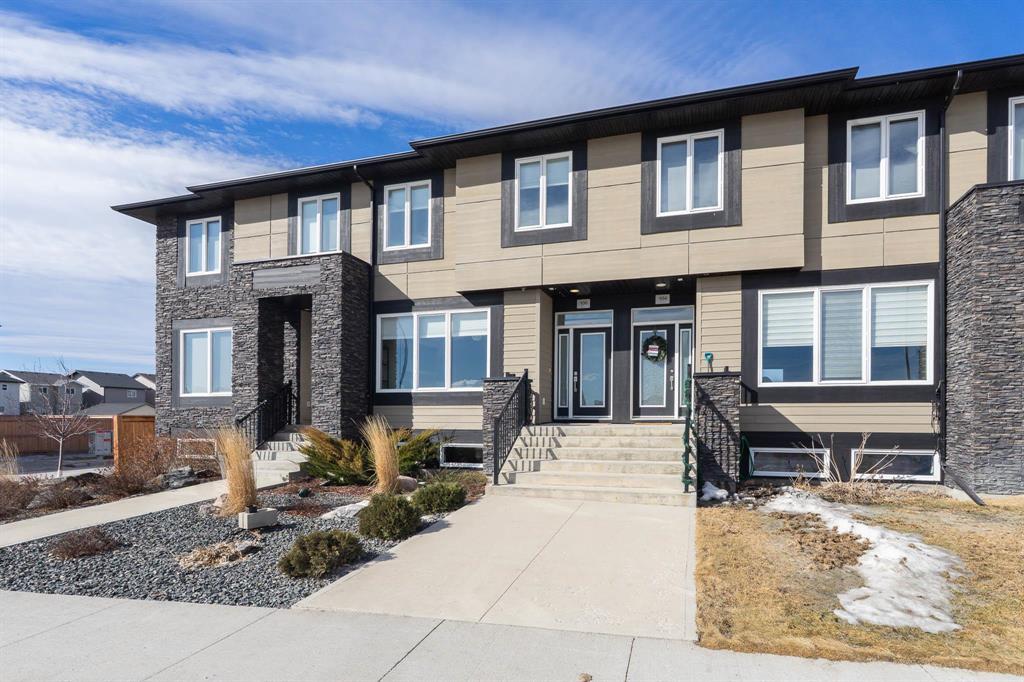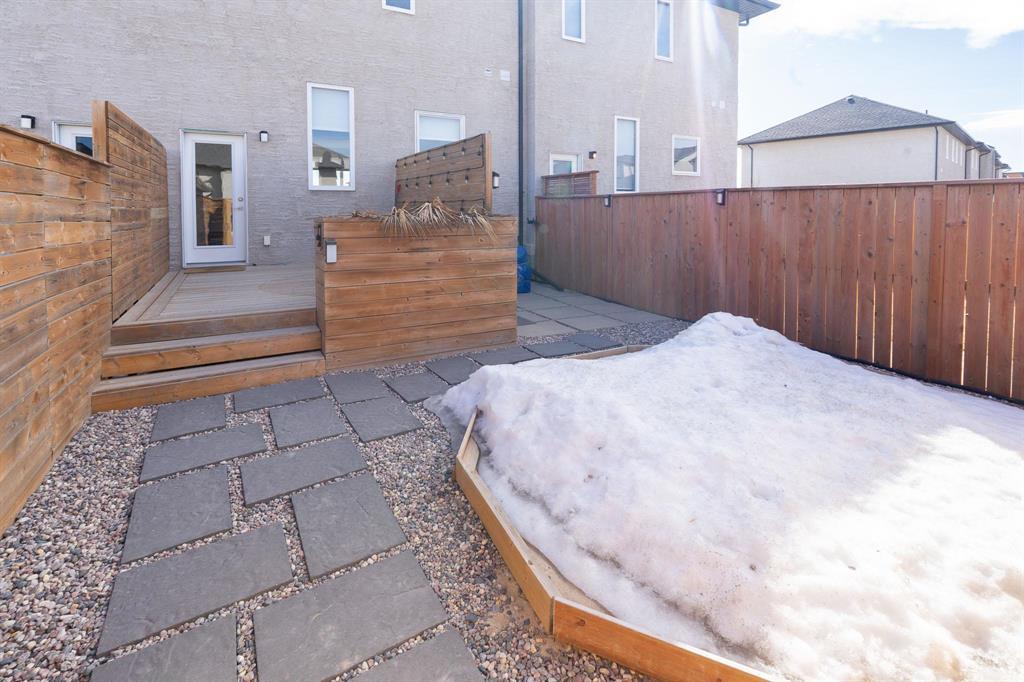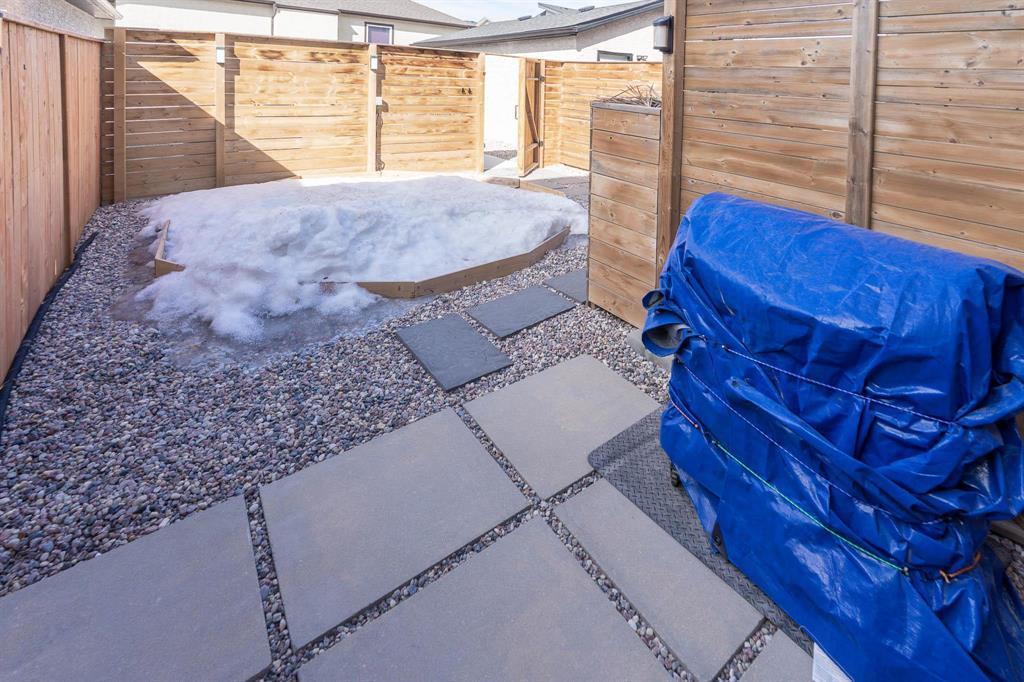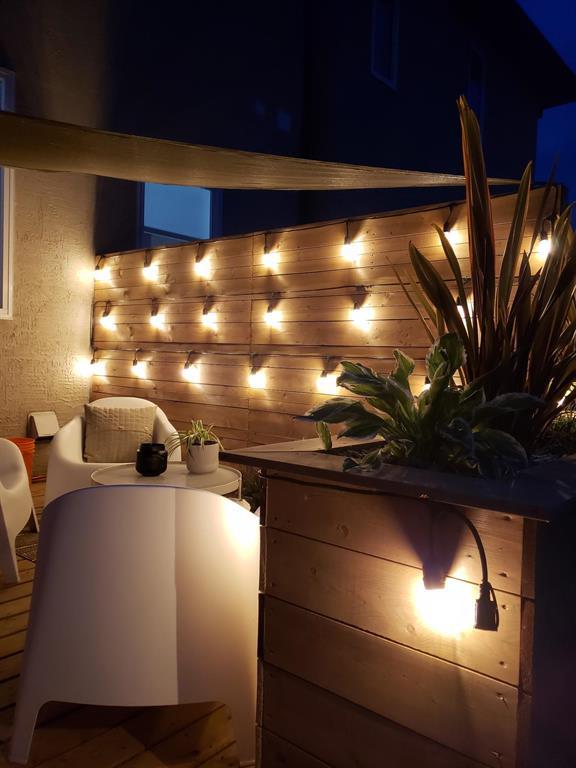3 Bedroom
3 Bathroom
1462 sqft
Fireplace
Central Air Conditioning
Heat Recovery Ventilation (Hrv), High-Efficiency Furnace, Forced Air
$484,900
2J//Winnipeg/Start showing now! Offers as received. Come take a look at this like new, super clean 2017 built A&S Homes stunner! This townhouse is located in Bonavista and is directly across from a huge natural wetland & park area (morning coffee at sunrise?!). Built with the highest of standards, and modern finishes with open-concept layout with 3 bedrooms, and 2.5 bathrooms, upper floor laundry area, and a huge unfinished basement ready for you to add your touch. The main floor feature 9' ceilings with an abundance of windows, allowing for lots of natural light. Gorgeous kitchen with extended quartz flat bar top island great for entertaining. Built-in wall unit with fireplace, shiplap and tile work. Luxurious master with en-suite, and large walk in closet. Basement includes rough in plumbing in 2 locations (3-piece wash & bar-sink) for future development. Comes with over-sized parking pad. UPGRADES: 40.5' Maple Cabinets, stone/tile work, 6 premium stainless steel appliances, under-mount sinks, quartz Countertops throughout, approx. 12-10 feet back deck, lighting with some fans, laminate Flooring, carpet/baseboards/trim & more! Come take a look! All measurements are plus/minus jogs. (id:57006)
Property Details
|
MLS® Number
|
202506298 |
|
Property Type
|
Single Family |
|
Neigbourhood
|
Bonavista |
|
Community Name
|
Bonavista |
|
Features
|
Flat Site, Back Lane, No Smoking Home, Central Exhaust, No Pet Home |
|
Parking Space Total
|
2 |
Building
|
Bathroom Total
|
3 |
|
Bedrooms Total
|
3 |
|
Appliances
|
Microwave Built-in, Blinds, Dishwasher, Dryer, Microwave, Refrigerator, Stove, Washer |
|
Constructed Date
|
2017 |
|
Cooling Type
|
Central Air Conditioning |
|
Fireplace Fuel
|
Electric |
|
Fireplace Present
|
Yes |
|
Fireplace Type
|
Tile Facing |
|
Flooring Type
|
Wall-to-wall Carpet, Laminate, Vinyl |
|
Half Bath Total
|
1 |
|
Heating Fuel
|
Electric |
|
Heating Type
|
Heat Recovery Ventilation (hrv), High-efficiency Furnace, Forced Air |
|
Stories Total
|
2 |
|
Size Interior
|
1462 Sqft |
|
Type
|
Row / Townhouse |
|
Utility Water
|
Municipal Water |
Parking
Land
|
Acreage
|
No |
|
Fence Type
|
Fence |
|
Sewer
|
Municipal Sewage System |
|
Size Irregular
|
0 X 0 |
|
Size Total Text
|
0 X 0 |
Rooms
| Level |
Type |
Length |
Width |
Dimensions |
|
Main Level |
Eat In Kitchen |
13 ft ,5 in |
11 ft ,9 in |
13 ft ,5 in x 11 ft ,9 in |
|
Main Level |
Dining Room |
11 ft ,6 in |
9 ft ,7 in |
11 ft ,6 in x 9 ft ,7 in |
|
Main Level |
Living Room |
14 ft |
14 ft ,2 in |
14 ft x 14 ft ,2 in |
|
Upper Level |
Primary Bedroom |
13 ft ,8 in |
12 ft ,9 in |
13 ft ,8 in x 12 ft ,9 in |
|
Upper Level |
Bedroom |
11 ft |
9 ft ,3 in |
11 ft x 9 ft ,3 in |
|
Upper Level |
Bedroom |
12 ft |
10 ft |
12 ft x 10 ft |
|
Upper Level |
Laundry Room |
5 ft |
3 ft |
5 ft x 3 ft |
https://www.realtor.ca/real-estate/28085771/106-evelyne-reese-boulevard-winnipeg-bonavista
