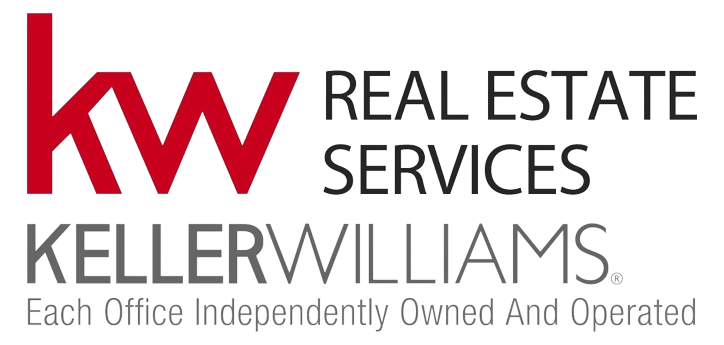4 Bedroom
1 Bathroom
1767 sqft
Bungalow
Fireplace
Wall Unit
Baseboard Heaters
$299,900
R27//Traverse Bay/Come take a look at this beautifully kept fully furnished (comes furnished) 4 bedroom and 1 full bath 4 season home / cottage, surrounded by trees and minutes from the water. Priced to sell at $299,900 and insured for $450,000. This home is part of a small 9 cottage co-op, and has water via a well, and an oversized septic tank. Drive is approx. 1 hour from North Winnipeg. Also close to Grand Breach, Victoria Beach, etc. Taxes are approx. $1,274 a year, and there is a yearly co-op fee of $200. Cottage is via road 112115A, and once you head down the road, it's the first cabin on the left side. All measurements are plus/minus jogs. Comes fully furnished. Roof is rolled rubber and foundation is rail-road ties. Lot is approx. 50 deep by 100 wide. (id:57006)
Property Details
|
MLS® Number
|
202515083 |
|
Property Type
|
Single Family |
|
Neigbourhood
|
Traverse Bay |
|
Community Name
|
Traverse Bay |
|
Features
|
Flat Site, No Back Lane, No Smoking Home, Country Residential |
|
Parking Space Total
|
4 |
|
Structure
|
Porch |
Building
|
Bathroom Total
|
1 |
|
Bedrooms Total
|
4 |
|
Appliances
|
Microwave Built-in, Blinds, Dishwasher, Dryer, Microwave, Refrigerator, Storage Shed, Stove, Washer, Window Air Conditioner, Window Coverings |
|
Architectural Style
|
Bungalow |
|
Cooling Type
|
Wall Unit |
|
Fireplace Fuel
|
Wood |
|
Fireplace Present
|
Yes |
|
Fireplace Type
|
Stove |
|
Flooring Type
|
Laminate |
|
Heating Fuel
|
Electric |
|
Heating Type
|
Baseboard Heaters |
|
Stories Total
|
1 |
|
Size Interior
|
1767 Sqft |
|
Type
|
House |
|
Utility Water
|
Well |
Parking
Land
|
Acreage
|
No |
|
Sewer
|
Holding Tank |
|
Size Total Text
|
Unknown |
Rooms
| Level |
Type |
Length |
Width |
Dimensions |
|
Main Level |
Living Room |
21 ft ,3 in |
11 ft ,3 in |
21 ft ,3 in x 11 ft ,3 in |
|
Main Level |
Eat In Kitchen |
14 ft ,10 in |
11 ft ,4 in |
14 ft ,10 in x 11 ft ,4 in |
|
Main Level |
Family Room |
31 ft ,2 in |
15 ft ,3 in |
31 ft ,2 in x 15 ft ,3 in |
|
Main Level |
Primary Bedroom |
19 ft ,10 in |
9 ft ,3 in |
19 ft ,10 in x 9 ft ,3 in |
|
Main Level |
Bedroom |
11 ft ,6 in |
9 ft ,3 in |
11 ft ,6 in x 9 ft ,3 in |
|
Main Level |
Bedroom |
11 ft ,8 in |
9 ft ,8 in |
11 ft ,8 in x 9 ft ,8 in |
|
Main Level |
Bedroom |
12 ft ,6 in |
9 ft ,3 in |
12 ft ,6 in x 9 ft ,3 in |
|
Main Level |
5pc Bathroom |
14 ft ,6 in |
9 ft ,9 in |
14 ft ,6 in x 9 ft ,9 in |
https://www.realtor.ca/real-estate/28468707/1-112115-traverse-bay-road-n-traverse-bay-traverse-bay




































