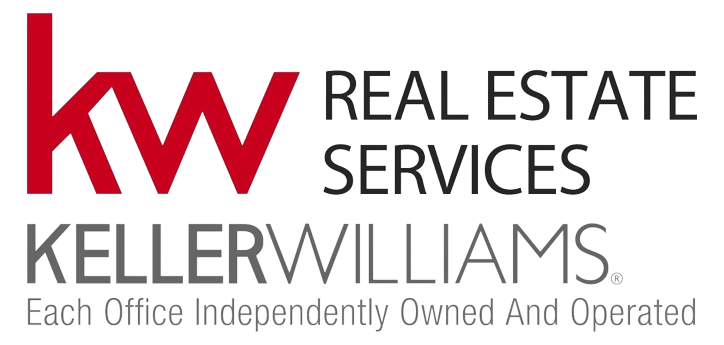103 50 Philip Lee Drive Winnipeg, Manitoba R3W 0P7
$269,900Maintenance, Reserve Fund Contributions, Common Area Maintenance, Insurance, Landscaping, Property Management, Parking, Water
$337.76 Monthly
Maintenance, Reserve Fund Contributions, Common Area Maintenance, Insurance, Landscaping, Property Management, Parking, Water
$337.76 Monthly3K//Winnipeg/*OPEN HOUSE SUNDAY JUNE 22/25 3-5PM* Showings start Now. Offers as recieved. Great Value! Welcome to this open-concept condo design with 9' ceilings, and premium finishes including luxury vinyl plank flooring, soft close cabinetry, quartz countertops and ceramic tile backsplash. The Kitchen features a large peninsula with a breakfast bar and stainless steel appliances. Both bedrooms feature a walk-in closet with plenty of storage and large windows for natural light. In-suite laundry consists of a stackable washer & dryer and room for a freezer. Also included a storage locker, plug-in outdoor parking, access to a 4000 sq ft clubhouse featuring a common area that can be booked for private events, as well as a billiard lounge and the best condo fitness facility in Winnipeg. Close to shopping, parks and active transportation trail. 2 pets under 35 lbs allowed. Vacant and ready for a quick possession! Call today for your private viewing! (id:57006)
Open House
This property has open houses!
3:00 pm
Ends at:5:00 pm
Property Details
| MLS® Number | 202514797 |
| Property Type | Single Family |
| Neigbourhood | Crocus Meadows |
| Community Name | Crocus Meadows |
| Amenities Near By | Playground |
| Community Features | Pets Allowed |
| Features | Disabled Access, Balcony, Exterior Walls- 2x6" |
| Parking Space Total | 1 |
Building
| Bathroom Total | 1 |
| Bedrooms Total | 2 |
| Appliances | Microwave Built-in, Blinds, Dryer, Microwave, Refrigerator, Stove, Washer, Window Coverings |
| Constructed Date | 2021 |
| Cooling Type | Central Air Conditioning |
| Flooring Type | Vinyl Plank |
| Heating Fuel | Electric |
| Heating Type | High-efficiency Furnace, Forced Air |
| Stories Total | 1 |
| Size Interior | 847 Sqft |
| Type | Apartment |
| Utility Water | Municipal Water |
Parking
| Other | |
| Other |
Land
| Acreage | No |
| Land Amenities | Playground |
| Sewer | Municipal Sewage System |
| Size Irregular | 0 X 0 |
| Size Total Text | 0 X 0 |
Rooms
| Level | Type | Length | Width | Dimensions |
|---|---|---|---|---|
| Main Level | Living Room | 17 ft ,9 in | 10 ft ,6 in | 17 ft ,9 in x 10 ft ,6 in |
| Main Level | Kitchen | 9 ft | 8 ft ,3 in | 9 ft x 8 ft ,3 in |
| Main Level | Primary Bedroom | 14 ft | 9 ft ,3 in | 14 ft x 9 ft ,3 in |
| Main Level | Bedroom | 13 ft ,6 in | 8 ft ,9 in | 13 ft ,6 in x 8 ft ,9 in |
| Main Level | 4pc Bathroom | 9 ft | 6 ft ,6 in | 9 ft x 6 ft ,6 in |
| Main Level | Laundry Room | 7 ft ,3 in | 5 ft ,7 in | 7 ft ,3 in x 5 ft ,7 in |
https://www.realtor.ca/real-estate/28456332/103-50-philip-lee-drive-winnipeg-crocus-meadows





















