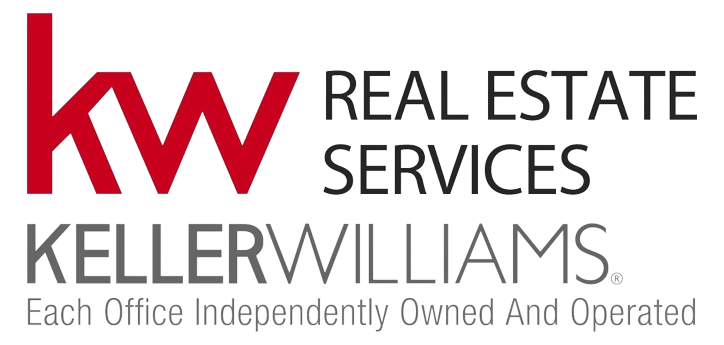3 Bedroom
2 Bathroom
1140 sqft
Bungalow
Central Air Conditioning
High-Efficiency Furnace, Forced Air
Landscaped
$495,000
R15//West St Paul/Offers as received. County living just outside the perimeter. Welcome to this wonderful West St Paul bungalow surrounded by mature trees, creek, and walking/biking paths all nestled on a non-through street in a quiet river side neighbourhood. This well-kept bungalow features 2 large bedrooms on the main floor, eat in kitchen, living room and a full bathroom with loads of natural light throughout. Downstairs you will find one bedroom (window may not meet egress), a 1/2 bathroom, storage room, utility/laundry room and rec room. Recent upgrades HWT 22, shingles '11, HEF and mostly upgraded windows on main floor. In addition this property includes a double attached garage, 10' x 8' plastic shed, and wooden shed (as is). Just move in or so much potential for upgrades and redevelopment. A must see! Book your private viewing today! (id:57006)
Property Details
|
MLS® Number
|
202514349 |
|
Property Type
|
Single Family |
|
Neigbourhood
|
West St Paul |
|
Community Name
|
West St Paul |
|
Features
|
Treed, No Back Lane, Sump Pump |
|
Road Type
|
No Thru Road |
Building
|
Bathroom Total
|
2 |
|
Bedrooms Total
|
3 |
|
Appliances
|
Blinds, Dishwasher, Dryer, Garage Door Opener, Garage Door Opener Remote(s), Microwave, Refrigerator, Storage Shed, Stove, Washer, Water Softener, Window Coverings |
|
Architectural Style
|
Bungalow |
|
Cooling Type
|
Central Air Conditioning |
|
Flooring Type
|
Wall-to-wall Carpet, Vinyl, Vinyl Plank |
|
Half Bath Total
|
1 |
|
Heating Fuel
|
Natural Gas |
|
Heating Type
|
High-efficiency Furnace, Forced Air |
|
Stories Total
|
1 |
|
Size Interior
|
1140 Sqft |
|
Type
|
House |
|
Utility Water
|
Well |
Parking
Land
|
Acreage
|
No |
|
Landscape Features
|
Landscaped |
|
Sewer
|
Septic Tank And Field |
|
Size Frontage
|
100 Ft |
|
Size Irregular
|
0.400 |
|
Size Total
|
0.4 Ac |
|
Size Total Text
|
0.4 Ac |
|
Surface Water
|
Creeks |
Rooms
| Level |
Type |
Length |
Width |
Dimensions |
|
Basement |
Storage |
9 ft |
9 ft |
9 ft x 9 ft |
|
Basement |
2pc Bathroom |
6 ft |
5 ft ,2 in |
6 ft x 5 ft ,2 in |
|
Basement |
Bedroom |
10 ft ,3 in |
9 ft ,9 in |
10 ft ,3 in x 9 ft ,9 in |
|
Basement |
Utility Room |
12 ft |
18 ft |
12 ft x 18 ft |
|
Basement |
Recreation Room |
26 ft |
16 ft |
26 ft x 16 ft |
|
Main Level |
Living Room |
21 ft ,6 in |
12 ft ,11 in |
21 ft ,6 in x 12 ft ,11 in |
|
Main Level |
Eat In Kitchen |
18 ft ,3 in |
9 ft ,9 in |
18 ft ,3 in x 9 ft ,9 in |
|
Main Level |
Bedroom |
12 ft ,11 in |
14 ft ,8 in |
12 ft ,11 in x 14 ft ,8 in |
|
Main Level |
Bedroom |
13 ft |
14 ft ,6 in |
13 ft x 14 ft ,6 in |
|
Main Level |
5pc Bathroom |
9 ft |
6 ft ,11 in |
9 ft x 6 ft ,11 in |
https://www.realtor.ca/real-estate/28436913/31-baldock-street-west-st-paul-west-st-paul









































