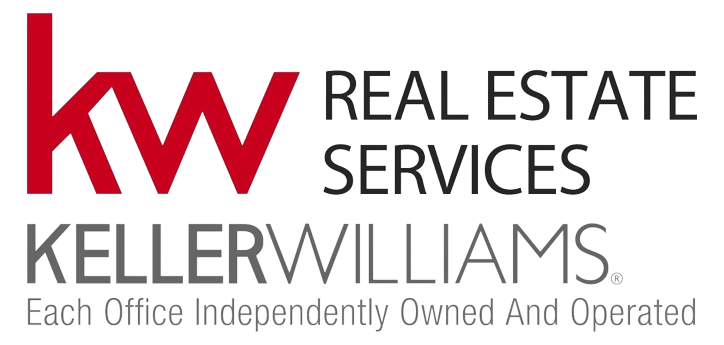1 Bedroom
2 Bathroom
750 sqft
Central Air Conditioning
High-Efficiency Furnace, Forced Air
$269,900
5E//Winnipeg/Showings start June 6/2025. Offers reviewed as received. Great house in the popular neighbourhood of St James. Heated front porch entryway leads to a spacious living room with hardwood floors. The kitchen is functional and the adjacent dining room is large enough for family gatherings. At the back of the house there is a 3 season sunroom to enjoy on summer days. The upper loft is perfect to use as a second bedroom or office /workspace. The 21 ' x 19 ' garage was built in 2016 and is partially insulated, features an insulated door with summer screen to keep out the bugs. The rain gutters were replaced in 2024. Some newer windows, newer furnace and hot water tank. Wonderful opportunity to own this affordable house. All measurement +/- jogs . Square footage is approximate. Property sold as is no claims or warranties made. (id:57006)
Property Details
|
MLS® Number
|
202514371 |
|
Property Type
|
Single Family |
|
Neigbourhood
|
St James |
|
Community Name
|
St James |
|
Amenities Near By
|
Shopping, Public Transit |
|
Features
|
Paved Lane, No Pet Home |
Building
|
Bathroom Total
|
2 |
|
Bedrooms Total
|
1 |
|
Appliances
|
Central Vacuum - Roughed In, Dryer, Garage Door Opener, Refrigerator, Storage Shed, Stove, Washer |
|
Constructed Date
|
1945 |
|
Cooling Type
|
Central Air Conditioning |
|
Flooring Type
|
Vinyl, Wood |
|
Half Bath Total
|
1 |
|
Heating Fuel
|
Natural Gas |
|
Heating Type
|
High-efficiency Furnace, Forced Air |
|
Stories Total
|
2 |
|
Size Interior
|
750 Sqft |
|
Type
|
House |
|
Utility Water
|
Municipal Water |
Parking
Land
|
Acreage
|
No |
|
Land Amenities
|
Shopping, Public Transit |
|
Sewer
|
Municipal Sewage System |
|
Size Depth
|
100 Ft |
|
Size Frontage
|
33 Ft |
|
Size Irregular
|
33 X 100 |
|
Size Total Text
|
33 X 100 |
Rooms
| Level |
Type |
Length |
Width |
Dimensions |
|
Basement |
Recreation Room |
14 ft ,8 in |
17 ft |
14 ft ,8 in x 17 ft |
|
Main Level |
Living Room |
14 ft ,6 in |
9 ft ,9 in |
14 ft ,6 in x 9 ft ,9 in |
|
Main Level |
Dining Room |
9 ft ,2 in |
8 ft ,11 in |
9 ft ,2 in x 8 ft ,11 in |
|
Main Level |
Kitchen |
10 ft |
8 ft |
10 ft x 8 ft |
|
Main Level |
Bedroom |
9 ft |
10 ft ,5 in |
9 ft x 10 ft ,5 in |
|
Main Level |
Sunroom |
7 ft ,3 in |
8 ft ,6 in |
7 ft ,3 in x 8 ft ,6 in |
|
Main Level |
Porch |
10 ft ,9 in |
6 ft ,9 in |
10 ft ,9 in x 6 ft ,9 in |
|
Upper Level |
Loft |
7 ft |
18 ft |
7 ft x 18 ft |
https://www.realtor.ca/real-estate/28431458/212-roseberry-street-winnipeg-st-james






















