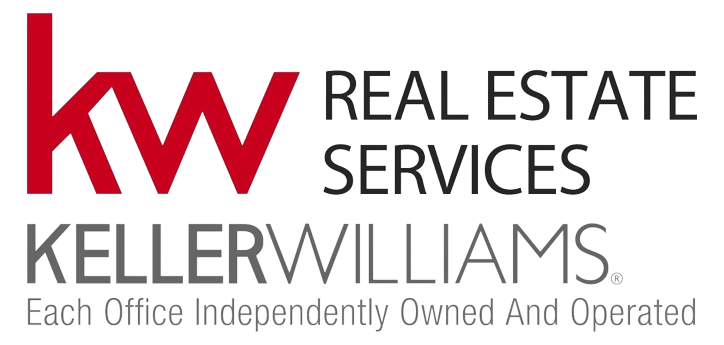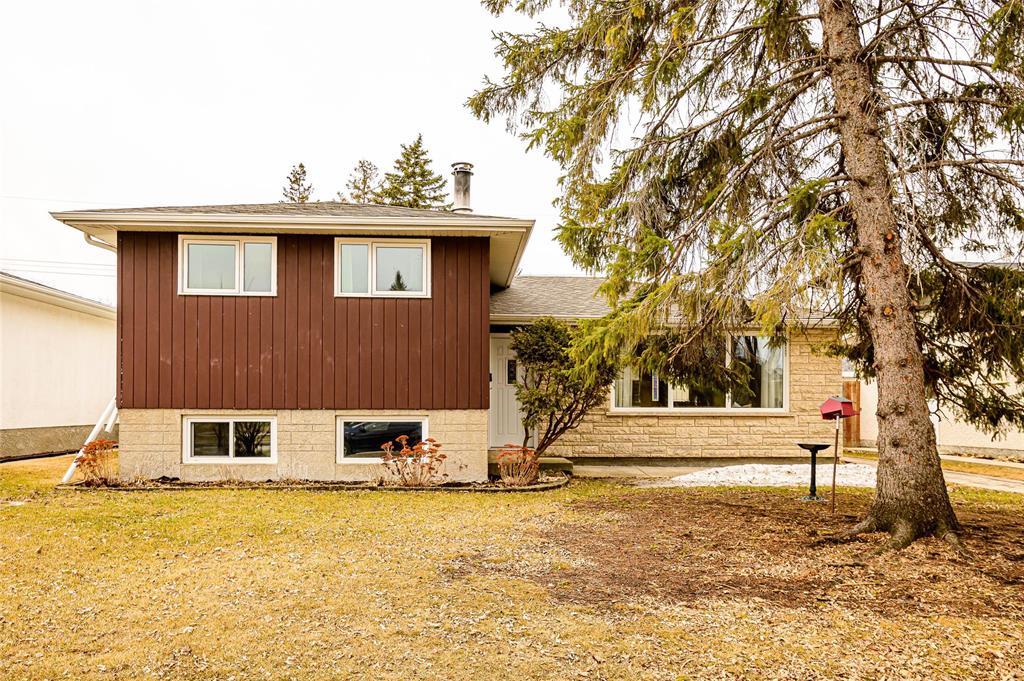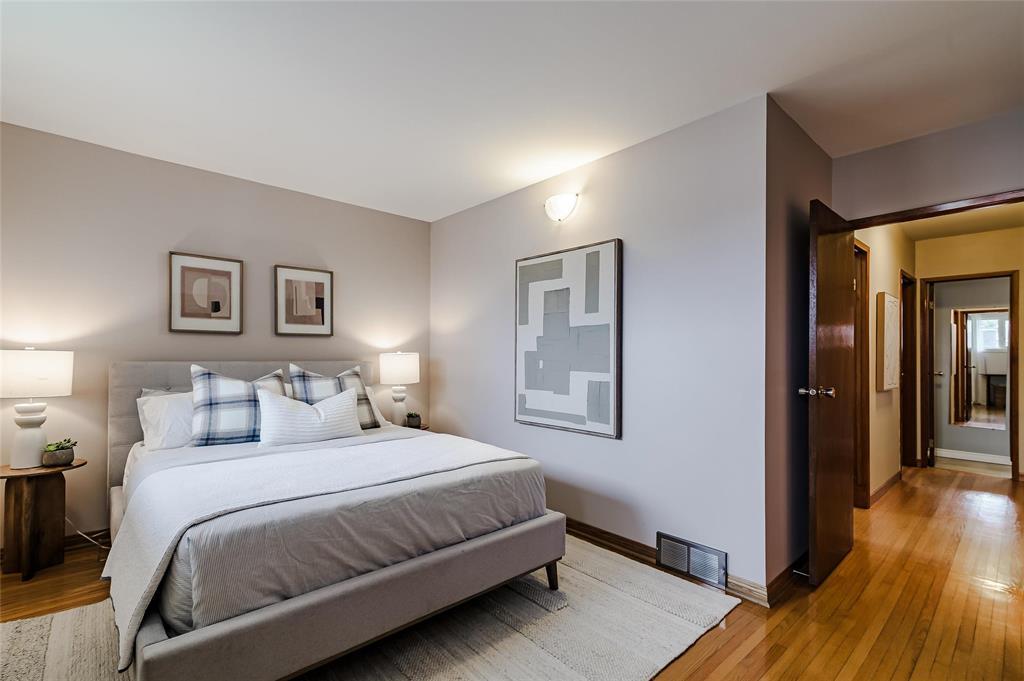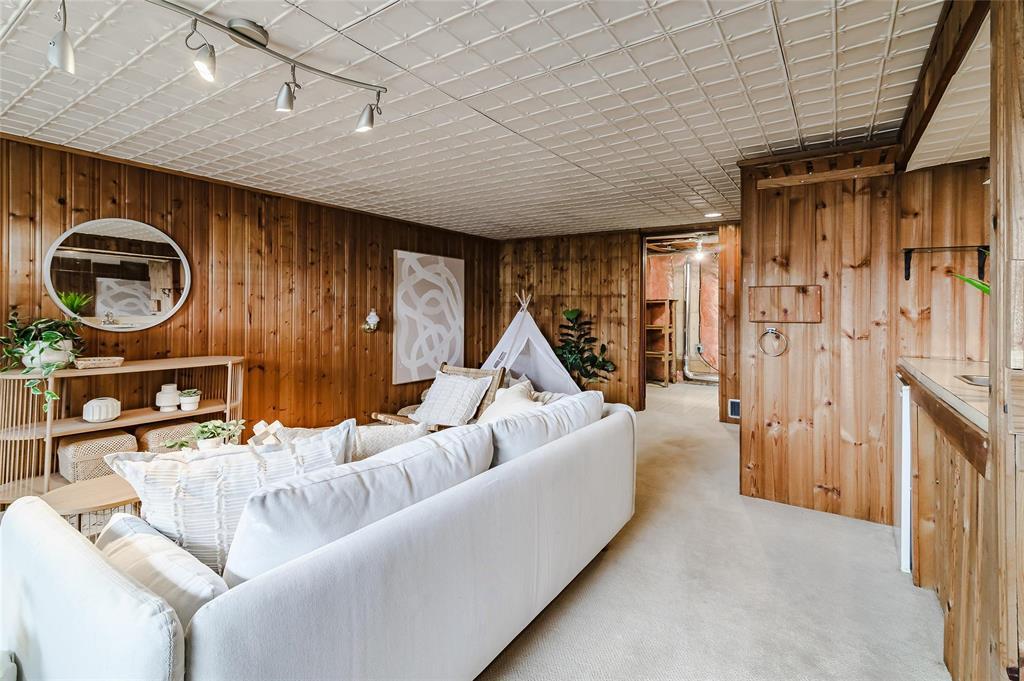3 Bedroom
2 Bathroom
1078 sqft
Fireplace
Central Air Conditioning
Forced Air
$349,900
3L//Winnipeg/SS Friday April 18th...offers presented Wed April 23rd 6PM. Welcome to this 3 bedroom 3-level split in the heart of West Transcona! This home has been loved by the same family for the past 63 years but its time for a new family to make it their own! 1078 sq ft with 3 bedrooms, 3pce Bathroom and 2pce ensuite on upper floor.....with upgraded kitchen and living room/dining room on main floor. Beautiful hardwoods throughout upper floor and most of main floor. Finished basement has a free-standing wood stove to keep you warm and comfortable on those cold nights! Double detached garage with backplane access and has a brand new overhead door. s o replaced with vinyl triple pane windows in 2016. Shingles on garage replaced in 2021. Home is within walking distance to all 3 levels of school, and Park City Community Club just minutes away...perfect family home!! (id:57006)
Property Details
|
MLS® Number
|
202508088 |
|
Property Type
|
Single Family |
|
Neigbourhood
|
West Transcona |
|
Community Name
|
West Transcona |
|
Amenities Near By
|
Public Transit |
|
Features
|
Paved Lane, No Smoking Home |
|
Road Type
|
Paved Road |
Building
|
Bathroom Total
|
2 |
|
Bedrooms Total
|
3 |
|
Appliances
|
Blinds, Dryer, Garage Door Opener, Garage Door Opener Remote(s), Refrigerator, Stove, Washer |
|
Constructed Date
|
1962 |
|
Construction Style Split Level
|
Split Level |
|
Cooling Type
|
Central Air Conditioning |
|
Fireplace Fuel
|
Wood |
|
Fireplace Present
|
Yes |
|
Fireplace Type
|
Corner,free Standing Metal,stove |
|
Flooring Type
|
Wall-to-wall Carpet, Vinyl, Wood |
|
Half Bath Total
|
1 |
|
Heating Fuel
|
Natural Gas |
|
Heating Type
|
Forced Air |
|
Size Interior
|
1078 Sqft |
|
Type
|
House |
|
Utility Water
|
Municipal Water |
Parking
Land
|
Acreage
|
No |
|
Land Amenities
|
Public Transit |
|
Sewer
|
Municipal Sewage System |
|
Size Depth
|
100 Ft |
|
Size Frontage
|
50 Ft |
|
Size Irregular
|
50 X 100 |
|
Size Total Text
|
50 X 100 |
Rooms
| Level |
Type |
Length |
Width |
Dimensions |
|
Basement |
Recreation Room |
14 ft ,4 in |
22 ft ,2 in |
14 ft ,4 in x 22 ft ,2 in |
|
Basement |
Laundry Room |
8 ft |
15 ft ,11 in |
8 ft x 15 ft ,11 in |
|
Main Level |
Kitchen |
12 ft |
12 ft ,6 in |
12 ft x 12 ft ,6 in |
|
Main Level |
Living Room |
11 ft ,1 in |
21 ft ,4 in |
11 ft ,1 in x 21 ft ,4 in |
|
Main Level |
Dining Room |
8 ft ,7 in |
12 ft |
8 ft ,7 in x 12 ft |
|
Upper Level |
Primary Bedroom |
9 ft ,11 in |
14 ft ,7 in |
9 ft ,11 in x 14 ft ,7 in |
|
Upper Level |
Bedroom |
9 ft ,6 in |
8 ft ,5 in |
9 ft ,6 in x 8 ft ,5 in |
|
Upper Level |
Bedroom |
11 ft ,1 in |
9 ft ,6 in |
11 ft ,1 in x 9 ft ,6 in |
https://www.realtor.ca/real-estate/28186604/434-edward-avenue-w-winnipeg-west-transcona



























