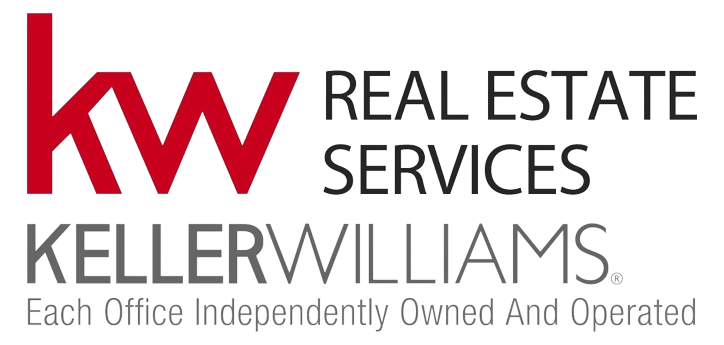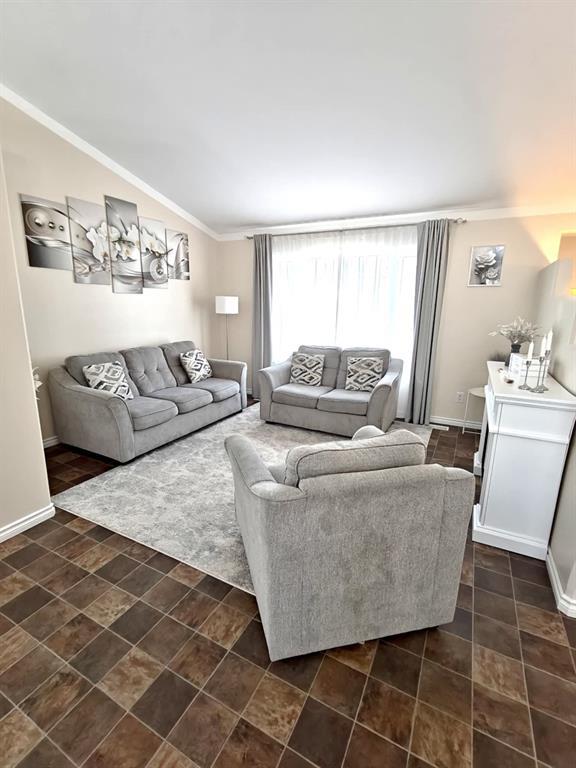4 Bedroom
3 Bathroom
1100 sqft
Bi-Level
Forced Air
$389,900
R16//La Broquerie/This beautiful 1100 SF bi-level home is located on a quiet street in La Broquerie. Kitchen features a corner pantry & eat-in bar with open concept through to the dining room and living room. Master bedroom is a great size with a walk in closet and 3 pc en-suite. There is an additional bedroom on the main level as well as a 4 pc bathroom. The lower level has a large rec room, 3 pc bathroom, laundry room, and 2 additional bedrooms. Patio doors off the dining room to the large backyard deck. Large backyard is fenced, includes 1 storage shed, with plenty of room to grow a garden or add a play structure. Extra parking on the side of the garage with access to the backyard. Double attached garage. Within walking distance to English and French schools. Call to book a showing today! (id:57006)
Property Details
|
MLS® Number
|
202506539 |
|
Property Type
|
Single Family |
|
Neigbourhood
|
R16 |
|
Community Name
|
R16 |
|
Amenities Near By
|
Golf Nearby, Playground |
|
Features
|
Flat Site |
|
Road Type
|
Paved Road |
|
Structure
|
Deck |
Building
|
Bathroom Total
|
3 |
|
Bedrooms Total
|
4 |
|
Appliances
|
Blinds, Dishwasher, Dryer, Garage Door Opener, Garage Door Opener Remote(s), Refrigerator, Storage Shed, Stove, Washer |
|
Architectural Style
|
Bi-level |
|
Constructed Date
|
2009 |
|
Flooring Type
|
Wall-to-wall Carpet, Laminate, Vinyl |
|
Heating Fuel
|
Electric |
|
Heating Type
|
Forced Air |
|
Size Interior
|
1100 Sqft |
|
Type
|
House |
|
Utility Water
|
Co-operative Well |
Parking
|
Attached Garage
|
|
|
Other
|
|
|
Other
|
|
Land
|
Acreage
|
No |
|
Fence Type
|
Fence |
|
Land Amenities
|
Golf Nearby, Playground |
|
Sewer
|
Municipal Sewage System |
|
Size Depth
|
151 Ft |
|
Size Frontage
|
75 Ft |
|
Size Irregular
|
75 X 151 |
|
Size Total Text
|
75 X 151 |
Rooms
| Level |
Type |
Length |
Width |
Dimensions |
|
Lower Level |
Bedroom |
12 ft |
8 ft ,6 in |
12 ft x 8 ft ,6 in |
|
Lower Level |
Laundry Room |
5 ft ,6 in |
5 ft ,6 in |
5 ft ,6 in x 5 ft ,6 in |
|
Lower Level |
Bedroom |
9 ft |
9 ft |
9 ft x 9 ft |
|
Lower Level |
Recreation Room |
23 ft ,6 in |
12 ft ,6 in |
23 ft ,6 in x 12 ft ,6 in |
|
Main Level |
Living Room |
13 ft ,6 in |
10 ft ,6 in |
13 ft ,6 in x 10 ft ,6 in |
|
Main Level |
Primary Bedroom |
13 ft |
10 ft ,6 in |
13 ft x 10 ft ,6 in |
|
Main Level |
Kitchen |
11 ft ,6 in |
11 ft |
11 ft ,6 in x 11 ft |
|
Main Level |
Bedroom |
10 ft |
9 ft ,6 in |
10 ft x 9 ft ,6 in |
|
Main Level |
Dining Room |
11 ft |
11 ft |
11 ft x 11 ft |
https://www.realtor.ca/real-estate/28105493/9-promenade-jeanne-drive-la-broquerie-r16
























