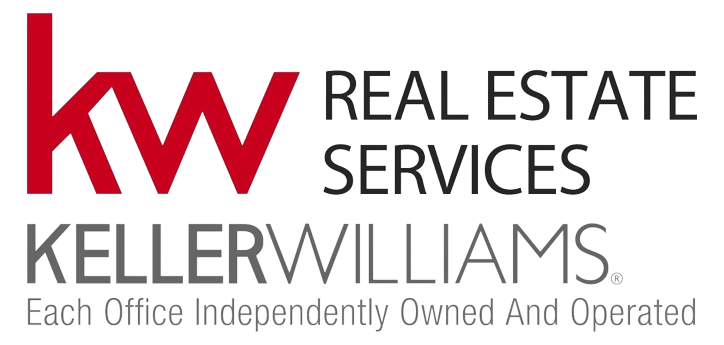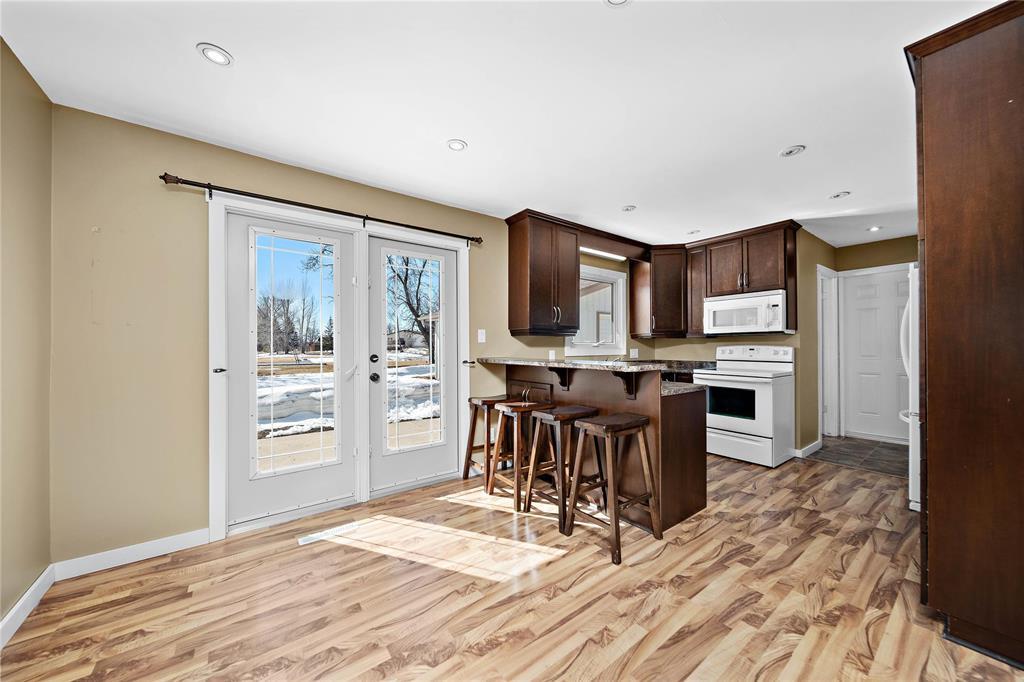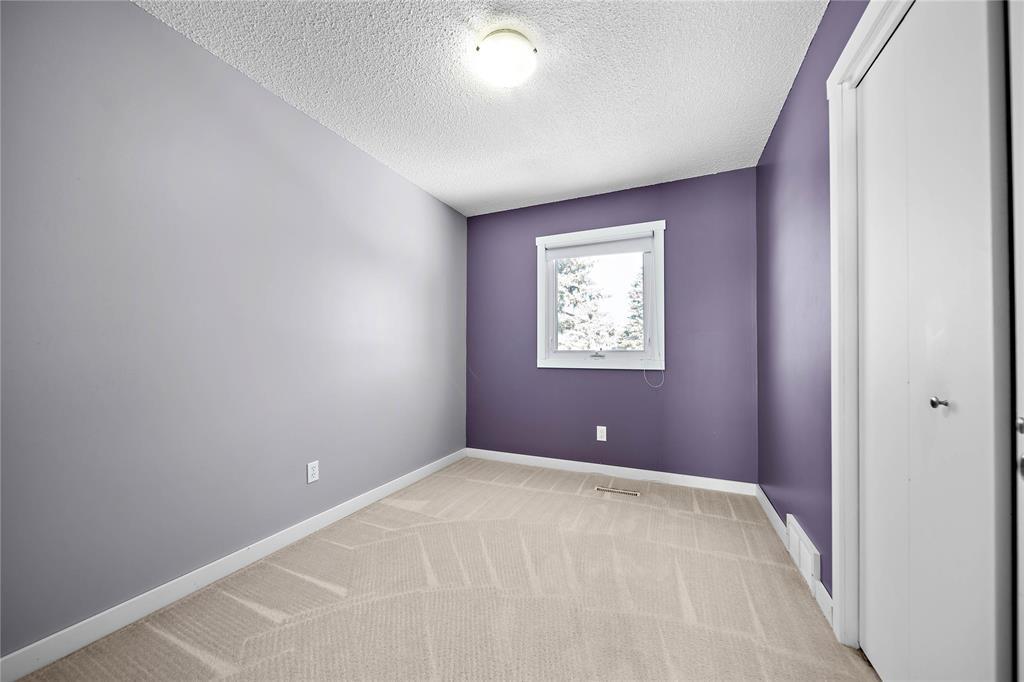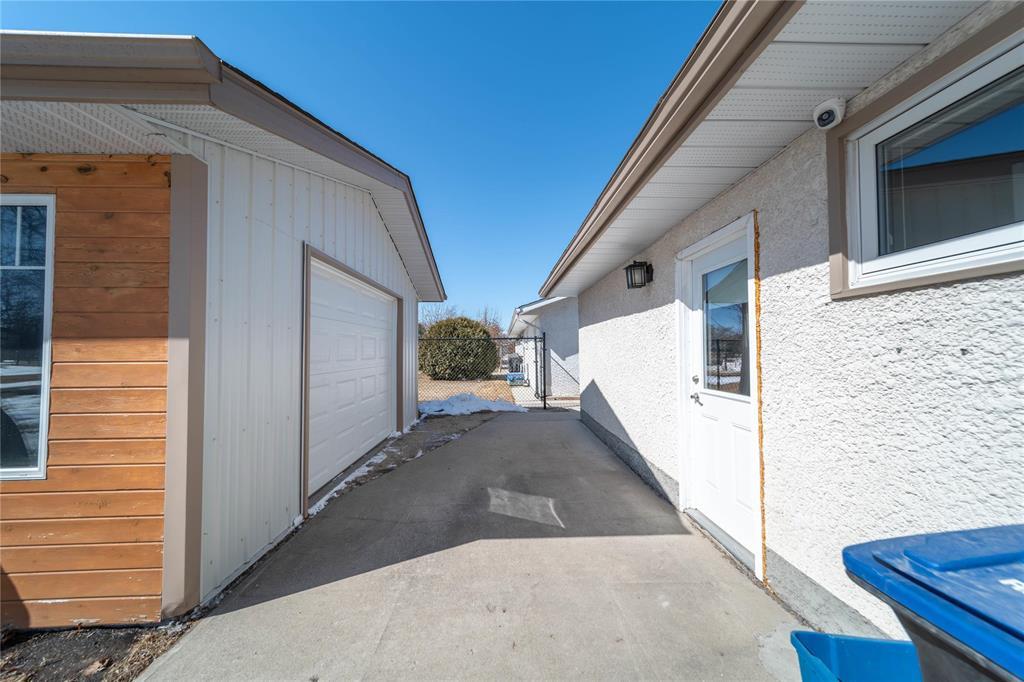3 Bedroom
2 Bathroom
1122 sqft
Central Air Conditioning
Forced Air
$359,900
R16//Steinbach/Open House Thurs. April 10, 2025 6-8 pm. Welcome to this inviting 1,122 sq. ft. home in a great location! With 3 bedrooms plus an office and 2 bathrooms, this home is ideal for families or those seeking extra space.Step inside to a large living area, a dining space with patio doors opening up to the back yard and a kitchen with plenty of cabinet space! The home has been well cared for and is move in ready! The single-car garage provides secure parking, and the bonus insulated workshop (16'x24') behind the house is perfect for hobbies or storage.The real highlight? A beautiful large backyard that backs directly onto a park, giving you direct access to plenty of green space perfect for kids and outdoor relaxation! (id:57006)
Property Details
|
MLS® Number
|
202504967 |
|
Property Type
|
Single Family |
|
Neigbourhood
|
R16 |
|
Community Name
|
R16 |
|
Amenities Near By
|
Playground |
|
Structure
|
Patio(s), Workshop |
Building
|
Bathroom Total
|
2 |
|
Bedrooms Total
|
3 |
|
Appliances
|
Dishwasher, Dryer, Garage Door Opener, Garage Door Opener Remote(s), Microwave, Refrigerator, Stove, Central Vacuum, Washer, Window Coverings |
|
Constructed Date
|
1978 |
|
Construction Style Split Level
|
Split Level |
|
Cooling Type
|
Central Air Conditioning |
|
Flooring Type
|
Wall-to-wall Carpet, Laminate, Vinyl |
|
Half Bath Total
|
1 |
|
Heating Fuel
|
Electric |
|
Heating Type
|
Forced Air |
|
Size Interior
|
1122 Sqft |
|
Type
|
House |
|
Utility Water
|
Municipal Water |
Parking
|
Attached Garage
|
|
|
Other
|
|
|
Other
|
|
Land
|
Acreage
|
No |
|
Land Amenities
|
Playground |
|
Sewer
|
Municipal Sewage System |
|
Size Frontage
|
70 Ft |
|
Size Total Text
|
Unknown |
Rooms
| Level |
Type |
Length |
Width |
Dimensions |
|
Lower Level |
Great Room |
17 ft ,4 in |
15 ft ,3 in |
17 ft ,4 in x 15 ft ,3 in |
|
Lower Level |
Office |
7 ft ,2 in |
10 ft ,4 in |
7 ft ,2 in x 10 ft ,4 in |
|
Lower Level |
Utility Room |
7 ft |
8 ft ,7 in |
7 ft x 8 ft ,7 in |
|
Main Level |
Living Room |
13 ft ,10 in |
12 ft ,3 in |
13 ft ,10 in x 12 ft ,3 in |
|
Main Level |
Kitchen |
10 ft |
10 ft ,9 in |
10 ft x 10 ft ,9 in |
|
Main Level |
Dining Room |
10 ft |
8 ft ,6 in |
10 ft x 8 ft ,6 in |
|
Upper Level |
Primary Bedroom |
11 ft |
13 ft |
11 ft x 13 ft |
|
Upper Level |
Bedroom |
10 ft ,6 in |
8 ft ,6 in |
10 ft ,6 in x 8 ft ,6 in |
|
Upper Level |
Bedroom |
11 ft |
9 ft ,6 in |
11 ft x 9 ft ,6 in |
https://www.realtor.ca/real-estate/28099354/34-coral-crescent-steinbach-r16





























