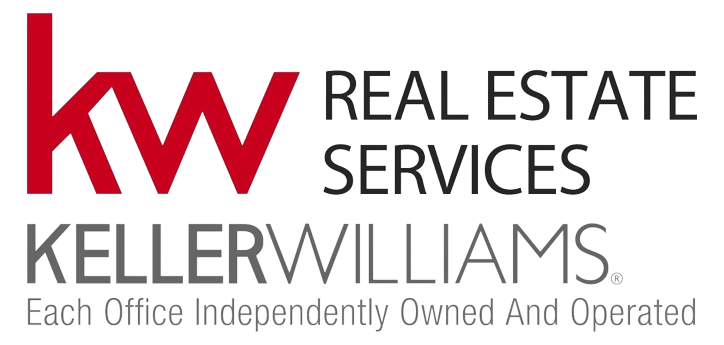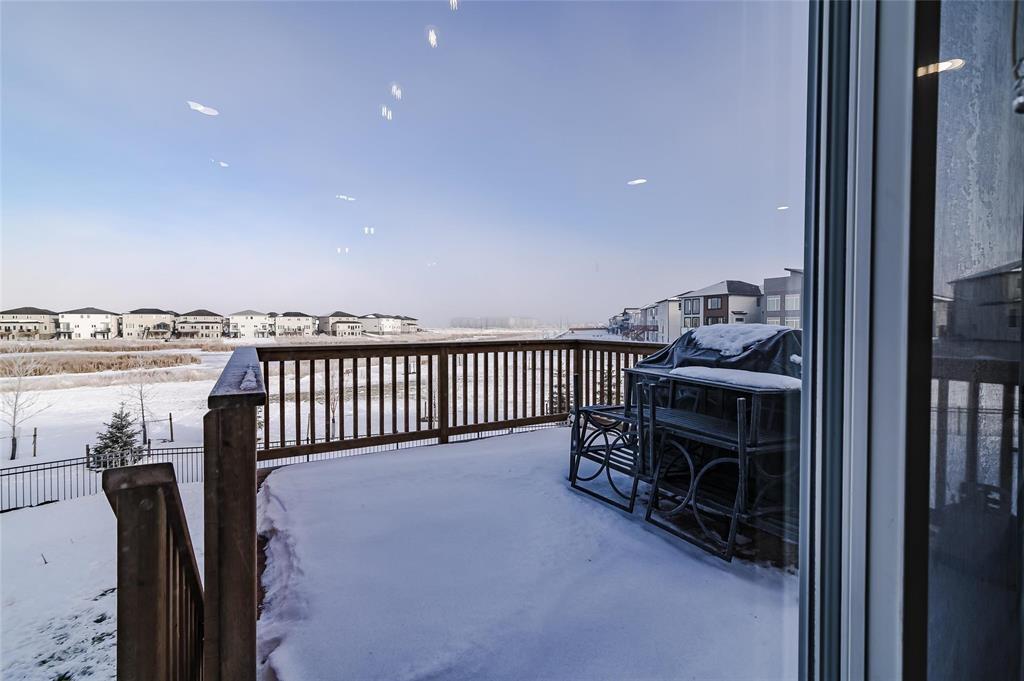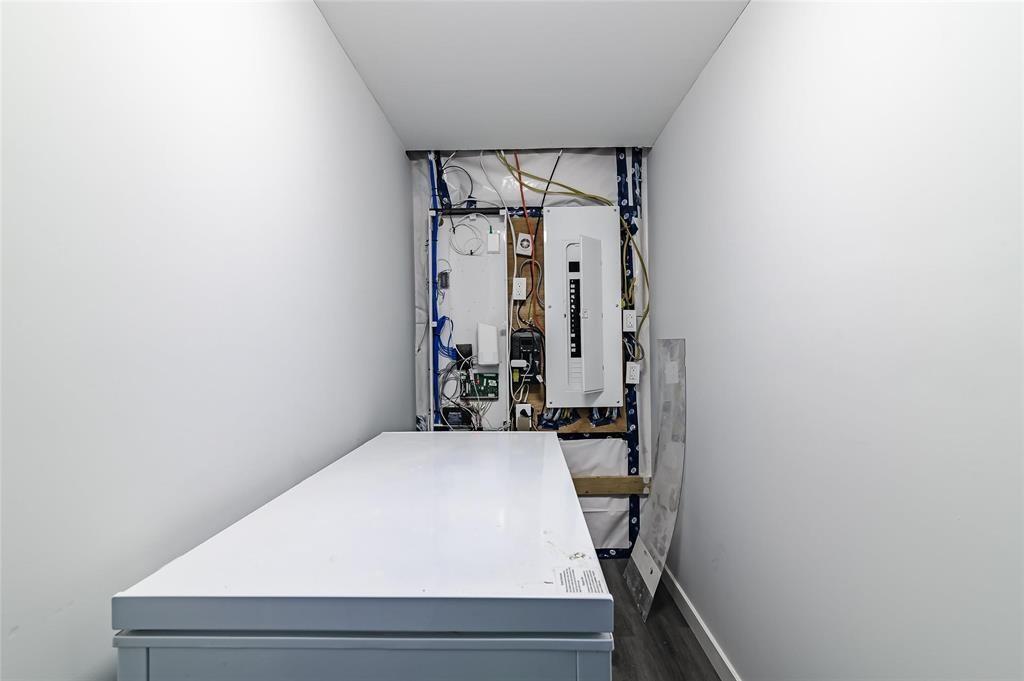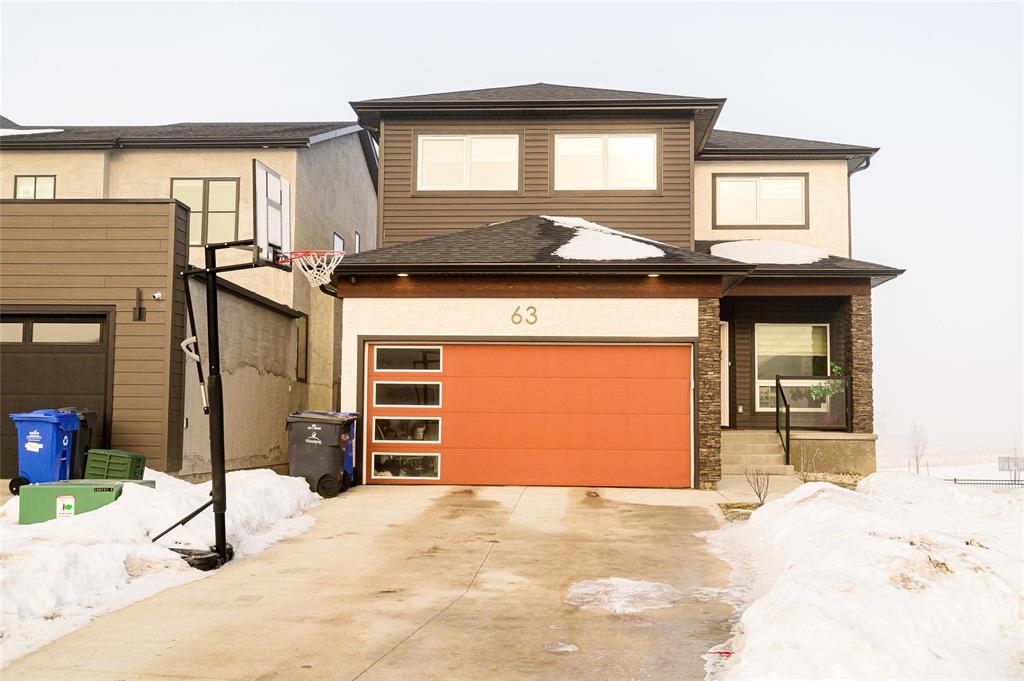5 Bedroom
5 Bathroom
2308 sqft
Forced Air
$895,000
1R//Winnipeg/HUGE PRICE DROP!Open house May 31st- June 1st 2pm to 4pmOffer on Wednesday, 4th by 6 pm.Welcome to your dream home! This stunning home offers breathtaking lake views and a resort-style experience. Enjoy a walkout finished basement, perfect for relaxation and entertaining. Inside, you ll find 5 spacious bedrooms and 4 elegantly appointed baths. Inside, tall ceilings enhance the open space. The heart of the home includes an open-concept great room, a kitchen that boasts high-end appliances and quartz countertops, and a dining area. The great room is a cozy gathering spot, featuring a built-in entertainment unit and large windows that bathe the space in natural light. The primary bedroom features a walk-in closet and a luxurious five-piece en-suite with a soaker tub, shower, and dual sinks. The finished basement, with its 8-foot ceilings and generous windows, opens to patio doors leading to a fenced backyard with a covered patio and direct access to a walking path and playground. Additional highlights include a walk-out main level balcony. This home is move-in ready and designed for modern living.Don't miss your chance to experience this exceptional property! (id:57006)
Property Details
|
MLS® Number
|
202505758 |
|
Property Type
|
Single Family |
|
Neigbourhood
|
Prairie Pointe |
|
Community Name
|
Prairie Pointe |
Building
|
Bathroom Total
|
5 |
|
Bedrooms Total
|
5 |
|
Constructed Date
|
2023 |
|
Flooring Type
|
Wall-to-wall Carpet, Laminate, Tile, Vinyl, Vinyl Plank |
|
Half Bath Total
|
1 |
|
Heating Fuel
|
Natural Gas |
|
Heating Type
|
Forced Air |
|
Stories Total
|
2 |
|
Size Interior
|
2308 Sqft |
|
Type
|
House |
|
Utility Water
|
Municipal Water |
Parking
|
Attached Garage
|
|
|
Breezeway
|
|
|
Other
|
|
|
Other
|
|
|
Other
|
|
Land
|
Acreage
|
No |
|
Sewer
|
Municipal Sewage System, Holding Tank |
|
Size Irregular
|
0 X 0 |
|
Size Total Text
|
0 X 0 |
Rooms
| Level |
Type |
Length |
Width |
Dimensions |
|
Main Level |
Family Room |
16 ft |
14 ft |
16 ft x 14 ft |
|
Main Level |
Dining Room |
12 ft |
12 ft |
12 ft x 12 ft |
|
Main Level |
Office |
11 ft |
9 ft ,4 in |
11 ft x 9 ft ,4 in |
|
Main Level |
Kitchen |
13 ft |
12 ft |
13 ft x 12 ft |
|
Main Level |
Living Room |
11 ft |
9 ft |
11 ft x 9 ft |
|
Upper Level |
Primary Bedroom |
16 ft |
15 ft |
16 ft x 15 ft |
|
Upper Level |
Bedroom |
9 ft |
10 ft ,11 in |
9 ft x 10 ft ,11 in |
|
Upper Level |
Bedroom |
9 ft ,6 in |
10 ft ,11 in |
9 ft ,6 in x 10 ft ,11 in |
|
Upper Level |
Loft |
17 ft |
9 ft |
17 ft x 9 ft |
https://www.realtor.ca/real-estate/28059836/63-mulberry-creek-drive-winnipeg-prairie-pointe

















































