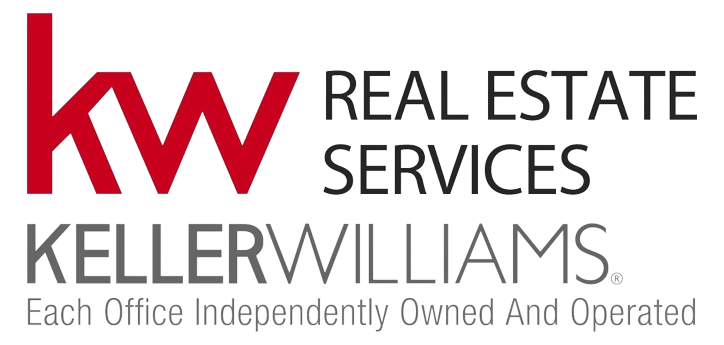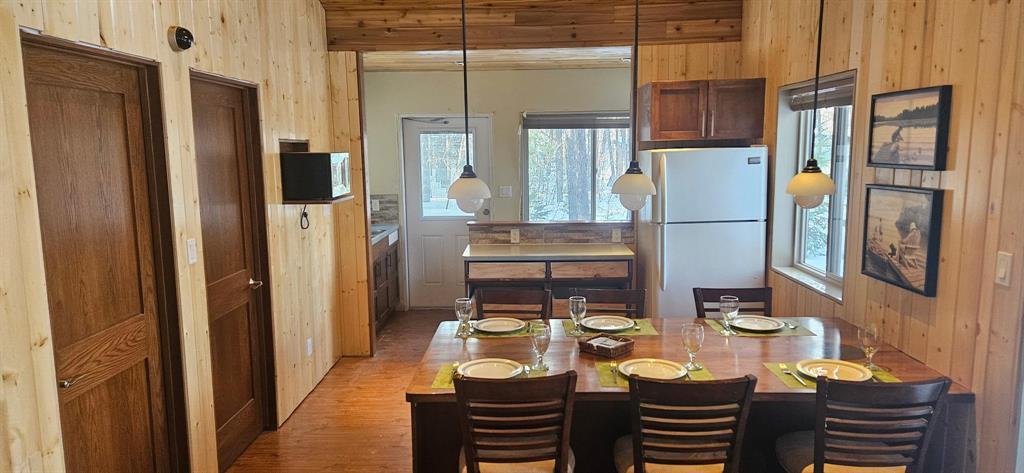4 Bedroom
1 Bathroom
1147 sqft
Bungalow
Central Air Conditioning
Forced Air
$242,500
R27//Traverse Bay/Super tranquil and quiet approx. 1,150 square feet year round cabin/home for sale! Minutes drive from a boat launch and minutes walk from the beach/water. 4 bedrooms and 1 bath. This cottage is part of an co-op, and is situated with 9 or so other cabins spread-out throughout the co-op land. Was build approx. 60 years ago and has been extensively renovated over the years. Cabin/lot 3, 112115A Traverse Bay Road N. Use road 112115 "A". As there are 2 112115 Roads (one with 5 cabins and one with 4). Situated approx. 100km's North from Winnipeg on 59, then approx. 3km's east on Highway 11, then approx. 3km's north of Traverse Bay Road N. Right side of main road. Again take 112115A, and cabin will be 3rd lot on the left. One cabin on the Road is in the process of being rebuilt. There is a fee to transfer ownership (approx. $1,000 - refundable when you eventually sell again), and also there might be the need to update hook up to the newer well for approx. $1,500. Some renovations are being completed. The yearly property tax and co-op fee are approx. $1,000 combined a year. 2 wells on this property, one approx. 167 feet deep, and the other one 39 feet deep. 2 septic tanks (one for overflow). (id:57006)
Property Details
|
MLS® Number
|
202505139 |
|
Property Type
|
Single Family |
|
Neigbourhood
|
Traverse Bay |
|
Community Name
|
Traverse Bay |
|
Features
|
Private Setting, Flat Site, No Back Lane, No Smoking Home, Country Residential, No Pet Home |
|
Road Type
|
No Thru Road |
|
Structure
|
Deck |
Building
|
Bathroom Total
|
1 |
|
Bedrooms Total
|
4 |
|
Appliances
|
Dryer, Refrigerator, Storage Shed, Stove, Washer |
|
Architectural Style
|
Bungalow |
|
Constructed Date
|
1965 |
|
Cooling Type
|
Central Air Conditioning |
|
Fixture
|
Ceiling Fans |
|
Flooring Type
|
Vinyl |
|
Heating Fuel
|
Electric |
|
Heating Type
|
Forced Air |
|
Stories Total
|
1 |
|
Size Interior
|
1147 Sqft |
|
Type
|
House |
|
Utility Water
|
Co-operative Well |
Parking
Land
|
Acreage
|
No |
|
Sewer
|
Holding Tank |
|
Size Frontage
|
100 Ft |
|
Size Total Text
|
Unknown |
Rooms
| Level |
Type |
Length |
Width |
Dimensions |
|
Main Level |
Living Room |
17 ft ,6 in |
11 ft ,7 in |
17 ft ,6 in x 11 ft ,7 in |
|
Main Level |
Eat In Kitchen |
18 ft ,2 in |
10 ft ,7 in |
18 ft ,2 in x 10 ft ,7 in |
|
Main Level |
4pc Bathroom |
9 ft ,8 in |
9 ft ,7 in |
9 ft ,8 in x 9 ft ,7 in |
|
Main Level |
Bedroom |
10 ft ,4 in |
7 ft ,6 in |
10 ft ,4 in x 7 ft ,6 in |
|
Main Level |
Bedroom |
10 ft ,4 in |
7 ft ,8 in |
10 ft ,4 in x 7 ft ,8 in |
|
Main Level |
Bedroom |
10 ft ,4 in |
7 ft ,6 in |
10 ft ,4 in x 7 ft ,6 in |
|
Main Level |
Bedroom |
10 ft ,4 in |
7 ft ,8 in |
10 ft ,4 in x 7 ft ,8 in |
|
Main Level |
Porch |
11 ft ,1 in |
9 ft ,8 in |
11 ft ,1 in x 9 ft ,8 in |
https://www.realtor.ca/real-estate/28027668/3-112115-traverse-bay-road-n-traverse-bay-traverse-bay





























