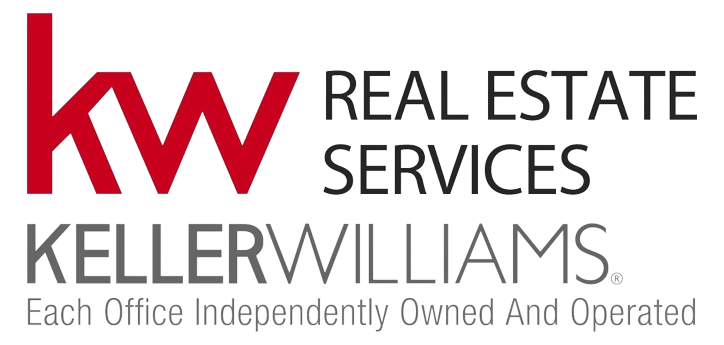5 Bedroom
4 Bathroom
1553 sqft
Central Air Conditioning
High-Efficiency Furnace, Baseboard Heaters, Forced Air
$619,500
1Jw//Winnipeg/SS April 1st, Ready June 2025. OFFERS AS RECEIVED. Opportunity Knocks! This two-story home features a fully self-contained secondary suite, which has it all! Main floor fully independent living space, private entrance and separate hydro meter for autonomy, three bedroom, three bathroom unit with bright and spacious living room, island kitchen with quartz counters with appliances, dining area. 3 bedrooms, primary bedroom with 3pc en-suite bath and in-suite laundry. Upper level 2 bedroom, one bath unit, spacious living room and dining area, quartz counters with appliances, in-suite laundry. Tasteful decor throughout, separate entrances, all separate meters, appliances included, parking at rear, c/air, make it yours! One fine home! (id:57006)
Property Details
|
MLS® Number
|
202503887 |
|
Property Type
|
Single Family |
|
Neigbourhood
|
West Fort Garry |
|
Community Name
|
West Fort Garry |
|
Features
|
No Smoking Home, No Pet Home, Sump Pump |
Building
|
Bathroom Total
|
4 |
|
Bedrooms Total
|
5 |
|
Appliances
|
Dishwasher, Dryer, Two Refrigerators, Microwave, Two Stoves, Two Washers |
|
Constructed Date
|
2025 |
|
Cooling Type
|
Central Air Conditioning |
|
Fire Protection
|
Smoke Detectors |
|
Flooring Type
|
Vinyl Plank |
|
Half Bath Total
|
1 |
|
Heating Fuel
|
Electric, Natural Gas |
|
Heating Type
|
High-efficiency Furnace, Baseboard Heaters, Forced Air |
|
Stories Total
|
2 |
|
Size Interior
|
1553 Sqft |
|
Type
|
Duplex |
|
Utility Water
|
Municipal Water |
Parking
Land
|
Acreage
|
No |
|
Fence Type
|
Fence |
|
Sewer
|
Municipal Sewage System |
|
Size Depth
|
100 Ft |
|
Size Frontage
|
25 Ft |
|
Size Irregular
|
2502 |
|
Size Total
|
2502 Sqft |
|
Size Total Text
|
2502 Sqft |
Rooms
| Level |
Type |
Length |
Width |
Dimensions |
|
Basement |
Primary Bedroom |
10 ft ,10 in |
10 ft |
10 ft ,10 in x 10 ft |
|
Basement |
3pc Ensuite Bath |
9 ft |
6 ft ,7 in |
9 ft x 6 ft ,7 in |
|
Basement |
Bedroom |
10 ft ,1 in |
9 ft |
10 ft ,1 in x 9 ft |
|
Basement |
Bedroom |
8 ft |
9 ft |
8 ft x 9 ft |
|
Basement |
3pc Bathroom |
9 ft |
6 ft ,7 in |
9 ft x 6 ft ,7 in |
|
Main Level |
Living Room |
13 ft |
16 ft ,1 in |
13 ft x 16 ft ,1 in |
|
Main Level |
Kitchen |
9 ft |
13 ft ,2 in |
9 ft x 13 ft ,2 in |
|
Main Level |
Dining Room |
15 ft ,6 in |
10 ft ,10 in |
15 ft ,6 in x 10 ft ,10 in |
|
Main Level |
2pc Bathroom |
5 ft ,2 in |
5 ft |
5 ft ,2 in x 5 ft |
|
Upper Level |
Primary Bedroom |
13 ft ,2 in |
10 ft ,10 in |
13 ft ,2 in x 10 ft ,10 in |
|
Upper Level |
3pc Bathroom |
5 ft ,2 in |
8 ft |
5 ft ,2 in x 8 ft |
|
Upper Level |
Bedroom |
10 ft ,4 in |
9 ft ,3 in |
10 ft ,4 in x 9 ft ,3 in |
|
Upper Level |
Kitchen |
9 ft ,3 in |
5 ft ,2 in |
9 ft ,3 in x 5 ft ,2 in |
|
Upper Level |
Living Room/dining Room |
12 ft ,10 in |
15 ft ,1 in |
12 ft ,10 in x 15 ft ,1 in |
https://www.realtor.ca/real-estate/27969572/1005-boston-avenue-winnipeg-west-fort-garry
















































