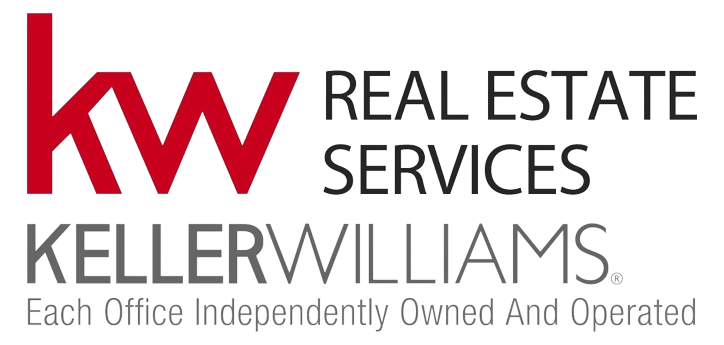3 Bedroom
2 Bathroom
1340 sqft
Bi-Level
Fireplace
Central Air Conditioning
Heat Recovery Ventilation (Hrv), High-Efficiency Furnace, Forced Air
$424,900
R16//Kleefeld/Welcome to 84 Ravenhill, a stunning residence located in the desirable community of Kleefeld, Manitoba. This beautifully designed home offers 1,340 square feet of open-concept living space, perfect for modern family life. Upon entering, you will be greeted by a large living room that seamlessly flows into the custom kitchen, making it an ideal space for entertaining guests and creating cherished memories with family. The kitchen is a true chef's delight, featuring elegant quartz countertops and ample cabinetry, providing both functionality and style.This home boasts three spacious bedrooms, ensuring that there is plenty of room for everyone. Step outside to enjoy the covered front entry, a perfect spot for your morning coffee or evening relaxation. The property also includes a double car garage, providing abundant storage and parking space. Located in a family-friendly neighborhood, this home is just a short distance from local schools and shopping amenities, making it an ideal choice for families looking for convenience and community. Don t miss this opportunity to own a beautiful home in Kleefeld. Contact today to schedule a private showing! (id:57006)
Property Details
|
MLS® Number
|
202502442 |
|
Property Type
|
Single Family |
|
Neigbourhood
|
R16 |
|
Community Name
|
R16 |
|
Features
|
Treed, Closet Organizers, Exterior Walls- 2x6", Sump Pump |
Building
|
Bathroom Total
|
2 |
|
Bedrooms Total
|
3 |
|
Architectural Style
|
Bi-level |
|
Constructed Date
|
2025 |
|
Cooling Type
|
Central Air Conditioning |
|
Fire Protection
|
Smoke Detectors |
|
Fireplace Fuel
|
Electric |
|
Fireplace Present
|
Yes |
|
Fireplace Type
|
Insert |
|
Flooring Type
|
Laminate, Vinyl Plank |
|
Heating Fuel
|
Electric |
|
Heating Type
|
Heat Recovery Ventilation (hrv), High-efficiency Furnace, Forced Air |
|
Size Interior
|
1340 Sqft |
|
Type
|
House |
|
Utility Water
|
Municipal Water |
Parking
Land
|
Acreage
|
No |
|
Size Depth
|
136 Ft |
|
Size Frontage
|
62 Ft |
|
Size Irregular
|
62 X 136 |
|
Size Total Text
|
62 X 136 |
Rooms
| Level |
Type |
Length |
Width |
Dimensions |
|
Main Level |
Primary Bedroom |
12 ft ,9 in |
13 ft |
12 ft ,9 in x 13 ft |
|
Main Level |
Bedroom |
10 ft |
10 ft |
10 ft x 10 ft |
|
Main Level |
Bedroom |
10 ft |
10 ft |
10 ft x 10 ft |
|
Main Level |
Kitchen |
12 ft ,2 in |
10 ft ,3 in |
12 ft ,2 in x 10 ft ,3 in |
|
Main Level |
Dining Room |
9 ft |
10 ft ,3 in |
9 ft x 10 ft ,3 in |
|
Main Level |
Living Room |
15 ft ,8 in |
16 ft ,9 in |
15 ft ,8 in x 16 ft ,9 in |
https://www.realtor.ca/real-estate/27899333/84-ravenhill-drive-kleefeld-r16




