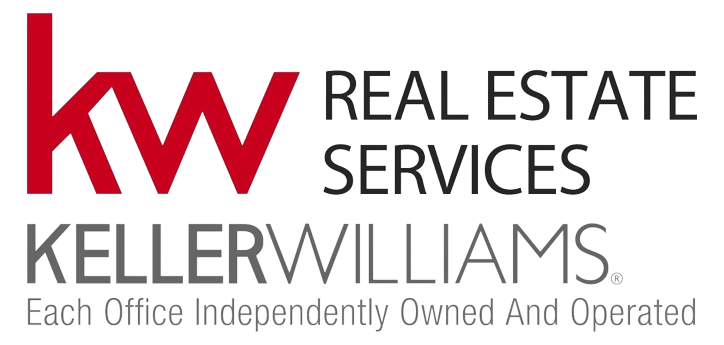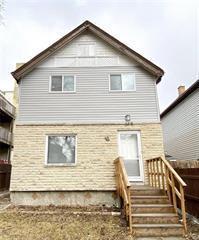4 Bedroom
2 Bathroom
1520 sqft
Central Air Conditioning
High-Efficiency Furnace, Forced Air
$194,900
4C//Winnipeg/Showings Start Now. Offers as Received. 48 hr notice required FOR SHOWING. CASH COW. RENTED AT $ 1700/MONTH. TEENANT PAYS ALL UTILITIES. 1520 sqft Fantastic very solid & spacious home, ideal for investment. This 1520 sq ft 1-3/4 story home has Very spacious 4 bedrooms, 1.5 baths and is move in ready! The whole house was fully renovated 3 years back with New HIGH EFFICEINCY FURNACE, New HOT WATER, New laminate, New Updated windows, bathroom, Central Air, Gorgeous Eat in Kitchen Newer Kitchen Cabinets and countertops. ! Fully insulated dry basement ready for development. Fully fenced yard with lots of space for parking. Very Low Taxes** Close to all Amenities and a minute walk to public transportation. Excellent Property for Presently rented TO LONG TERM TENANTS ON YEARLY Lease1700. /month & TENANT PAYS all utilities. Tenants will like to stay. Build your equity & handsome ROI every month after paying all expenses like mortgage, tax & insurance.NOTE; The photos were taken before the house was rented. (id:57006)
Property Details
|
MLS® Number
|
202502463 |
|
Property Type
|
Single Family |
|
Neigbourhood
|
North End |
|
Community Name
|
North End |
|
Amenities Near By
|
Shopping, Public Transit |
|
Features
|
Back Lane, Paved Lane, Private Yard |
|
Road Type
|
Paved Road |
Building
|
Bathroom Total
|
2 |
|
Bedrooms Total
|
4 |
|
Appliances
|
Hood Fan, Dryer, Refrigerator, Stove, Washer |
|
Constructed Date
|
1905 |
|
Cooling Type
|
Central Air Conditioning |
|
Flooring Type
|
Wall-to-wall Carpet, Laminate, Tile |
|
Half Bath Total
|
1 |
|
Heating Fuel
|
Natural Gas |
|
Heating Type
|
High-efficiency Furnace, Forced Air |
|
Stories Total
|
2 |
|
Size Interior
|
1520 Sqft |
|
Type
|
House |
|
Utility Water
|
Municipal Water |
Parking
Land
|
Acreage
|
No |
|
Fence Type
|
Fence |
|
Land Amenities
|
Shopping, Public Transit |
|
Sewer
|
Municipal Sewage System |
|
Size Depth
|
100 Ft |
|
Size Frontage
|
30 Ft |
|
Size Irregular
|
3000 |
|
Size Total
|
3000 Sqft |
|
Size Total Text
|
3000 Sqft |
Rooms
| Level |
Type |
Length |
Width |
Dimensions |
|
Main Level |
Living Room |
13 ft |
11 ft ,5 in |
13 ft x 11 ft ,5 in |
|
Main Level |
Dining Room |
15 ft ,5 in |
11 ft ,8 in |
15 ft ,5 in x 11 ft ,8 in |
|
Main Level |
Eat In Kitchen |
19 ft ,4 in |
11 ft ,5 in |
19 ft ,4 in x 11 ft ,5 in |
|
Upper Level |
Primary Bedroom |
14 ft ,9 in |
11 ft ,3 in |
14 ft ,9 in x 11 ft ,3 in |
|
Upper Level |
Bedroom |
12 ft ,5 in |
11 ft ,3 in |
12 ft ,5 in x 11 ft ,3 in |
|
Upper Level |
Bedroom |
9 ft ,3 in |
7 ft ,8 in |
9 ft ,3 in x 7 ft ,8 in |
|
Upper Level |
Bedroom |
11 ft |
9 ft ,9 in |
11 ft x 9 ft ,9 in |
https://www.realtor.ca/real-estate/27889189/386-aikins-street-winnipeg-north-end























