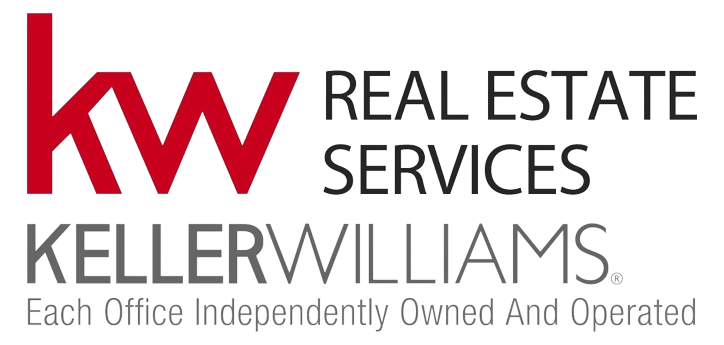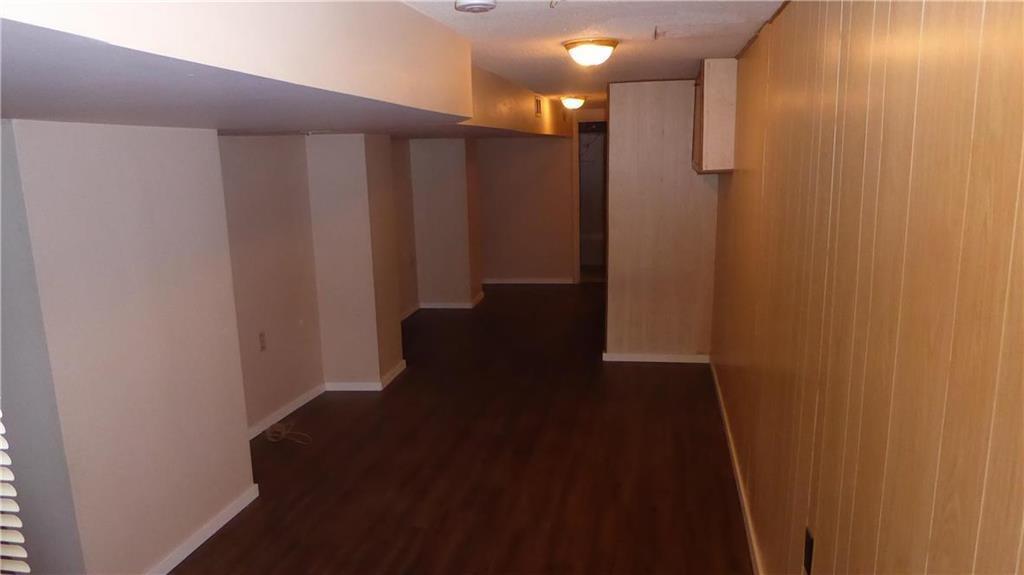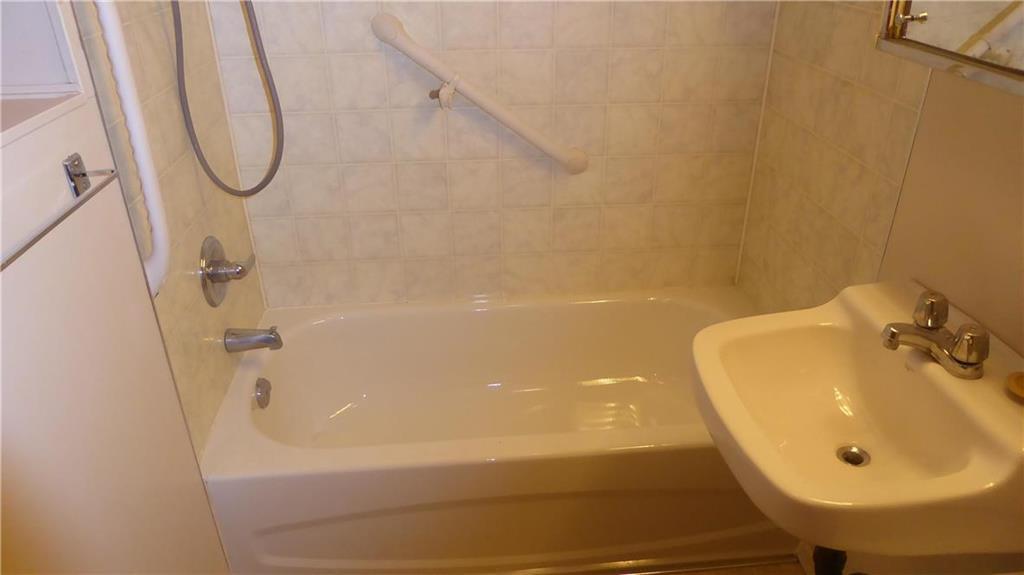4 Bedroom
3 Bathroom
1444 sqft
Forced Air
$274,900
5A//Winnipeg/Amazing duplex for sale. Fully tenanted/occupied. Pictured show are when vacant. All measurements are plus/minus jogs. Please ask your agent for the attached proforma. Please allow 48-72 hours for showings. Both units have dogs. Updated rents: Main Flr w/ basement $1,327.00 / 2nd Flr $928.00 (id:57006)
Property Details
|
MLS® Number
|
202500756 |
|
Property Type
|
Single Family |
|
Neigbourhood
|
West End |
|
Community Name
|
West End |
|
Features
|
Flat Site |
|
Parking Space Total
|
2 |
Building
|
Bathroom Total
|
3 |
|
Bedrooms Total
|
4 |
|
Constructed Date
|
1956 |
|
Fire Protection
|
Smoke Detectors |
|
Flooring Type
|
Vinyl, Wood |
|
Heating Fuel
|
Natural Gas |
|
Heating Type
|
Forced Air |
|
Stories Total
|
2 |
|
Size Interior
|
1444 Sqft |
|
Type
|
Duplex |
|
Utility Water
|
Municipal Water |
Parking
Land
|
Acreage
|
No |
|
Fence Type
|
Fence |
|
Sewer
|
Municipal Sewage System |
|
Size Depth
|
100 Ft |
|
Size Frontage
|
25 Ft |
|
Size Irregular
|
2515 |
|
Size Total
|
2515 Sqft |
|
Size Total Text
|
2515 Sqft |
Rooms
| Level |
Type |
Length |
Width |
Dimensions |
|
Lower Level |
Bedroom |
11 ft ,3 in |
6 ft ,1 in |
11 ft ,3 in x 6 ft ,1 in |
|
Lower Level |
Recreation Room |
30 ft ,9 in |
9 ft ,3 in |
30 ft ,9 in x 9 ft ,3 in |
|
Main Level |
Bedroom |
12 ft ,6 in |
8 ft ,8 in |
12 ft ,6 in x 8 ft ,8 in |
|
Main Level |
Kitchen |
15 ft ,1 in |
9 ft ,1 in |
15 ft ,1 in x 9 ft ,1 in |
|
Main Level |
Living Room |
17 ft ,1 in |
14 ft ,9 in |
17 ft ,1 in x 14 ft ,9 in |
|
Upper Level |
Living Room |
15 ft ,10 in |
9 ft ,10 in |
15 ft ,10 in x 9 ft ,10 in |
|
Upper Level |
Bedroom |
11 ft ,3 in |
7 ft |
11 ft ,3 in x 7 ft |
|
Upper Level |
Bedroom |
12 ft ,9 in |
9 ft ,1 in |
12 ft ,9 in x 9 ft ,1 in |
|
Upper Level |
Eat In Kitchen |
13 ft ,10 in |
8 ft ,9 in |
13 ft ,10 in x 8 ft ,9 in |
https://www.realtor.ca/real-estate/27792492/731-arlington-street-winnipeg-west-end







