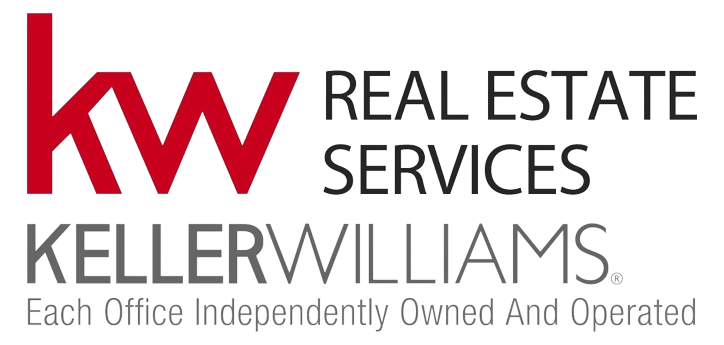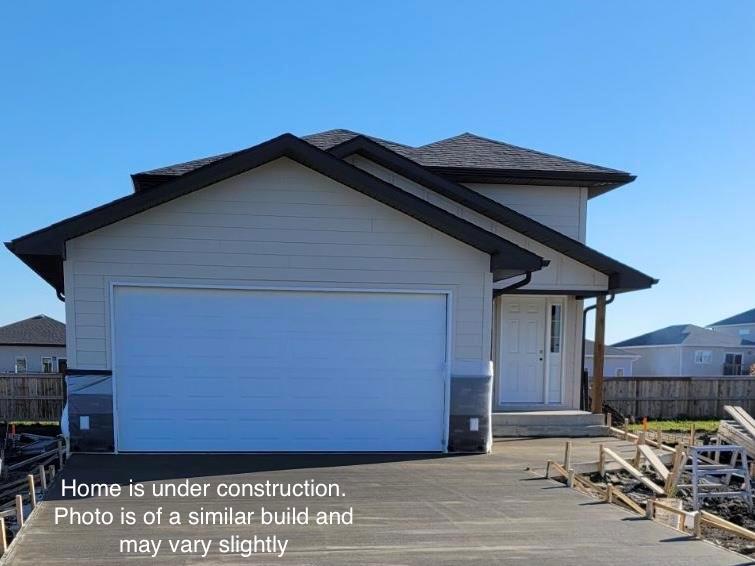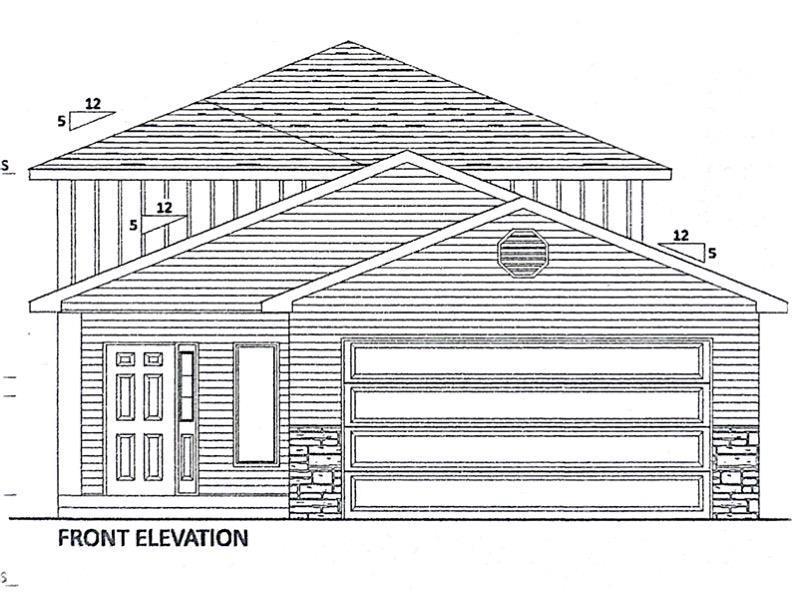2 Bedroom
1 Bathroom
952 sqft
Bi-Level
Central Air Conditioning
Heat Recovery Ventilation (Hrv), Forced Air
$372,900
R07//Niverville/Under Construction in the desirable Highlands development of Niverville. FANTASTIC opportunity to own a brand new home at an affordable price. This 952 sq ft bilevel features an open concept layout with 2 generous sized bedrooms and 1 full bathroom. The interior finishing can still be customized at this time to suit your needs. Exterior to be hardy board, faux stone and board/batton. Close proximity to the golf course, Niverville recreation centre, restaurants and many walking paths to enjoy. 5 year Blanket Home Warranty included. (id:57006)
Property Details
|
MLS® Number
|
202425750 |
|
Property Type
|
Single Family |
|
Neigbourhood
|
The Highlands |
|
Community Name
|
The Highlands |
|
Amenities Near By
|
Golf Nearby, Shopping |
|
Features
|
Flat Site, Exterior Walls- 2x6", Sump Pump |
|
Road Type
|
Paved Road |
Building
|
Bathroom Total
|
1 |
|
Bedrooms Total
|
2 |
|
Architectural Style
|
Bi-level |
|
Constructed Date
|
2024 |
|
Cooling Type
|
Central Air Conditioning |
|
Fire Protection
|
Smoke Detectors |
|
Flooring Type
|
Vinyl, Vinyl Plank |
|
Heating Fuel
|
Electric |
|
Heating Type
|
Heat Recovery Ventilation (hrv), Forced Air |
|
Size Interior
|
952 Sqft |
|
Type
|
House |
|
Utility Water
|
Municipal Water |
Parking
Land
|
Acreage
|
No |
|
Fence Type
|
Not Fenced |
|
Land Amenities
|
Golf Nearby, Shopping |
|
Sewer
|
Municipal Sewage System |
|
Size Total Text
|
Unknown |
Rooms
| Level |
Type |
Length |
Width |
Dimensions |
|
Main Level |
Kitchen |
9 ft |
9 ft ,9 in |
9 ft x 9 ft ,9 in |
|
Main Level |
Dining Room |
8 ft ,6 in |
9 ft |
8 ft ,6 in x 9 ft |
|
Main Level |
Family Room |
12 ft ,9 in |
10 ft ,11 in |
12 ft ,9 in x 10 ft ,11 in |
|
Main Level |
Primary Bedroom |
11 ft |
13 ft ,9 in |
11 ft x 13 ft ,9 in |
|
Main Level |
Bedroom |
10 ft ,6 in |
10 ft |
10 ft ,6 in x 10 ft |
|
Main Level |
4pc Bathroom |
11 ft |
5 ft |
11 ft x 5 ft |
https://www.realtor.ca/real-estate/27604639/18-gullane-street-niverville-the-highlands





